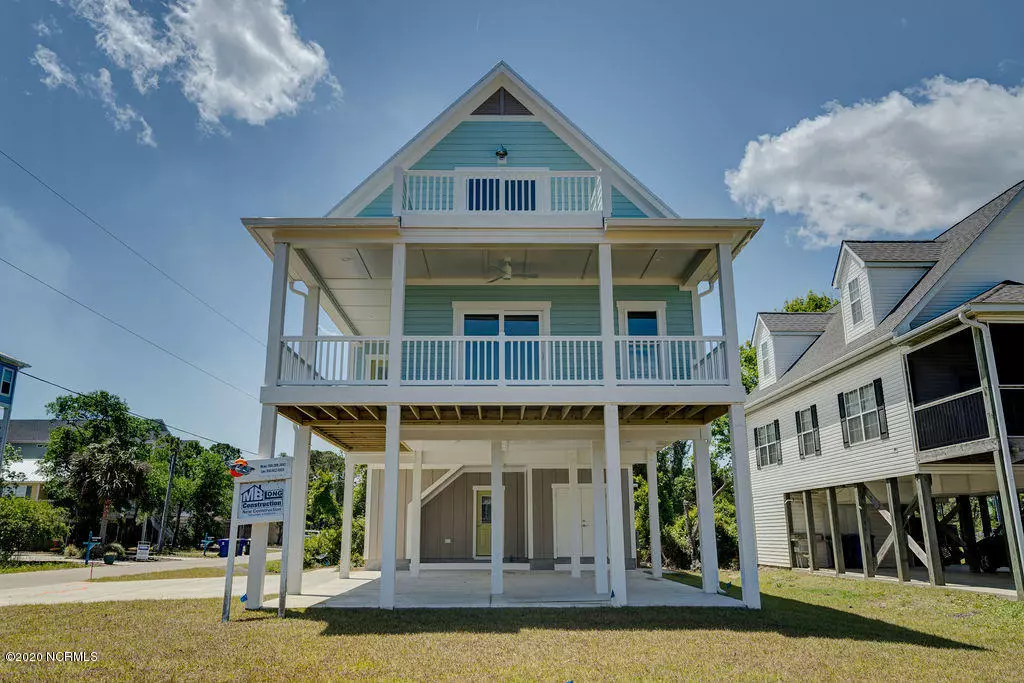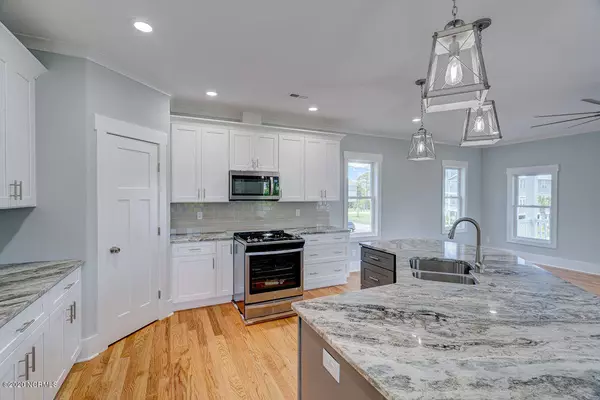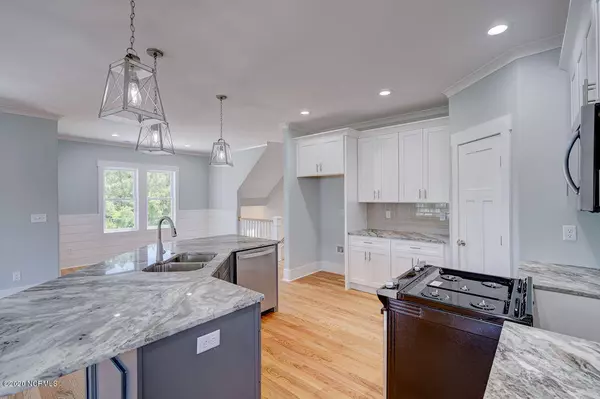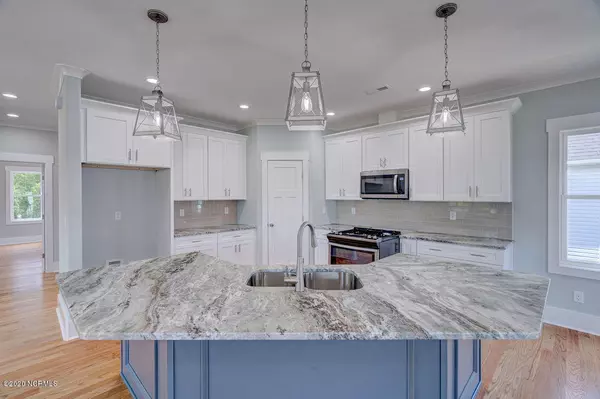$659,000
$659,000
For more information regarding the value of a property, please contact us for a free consultation.
4 Beds
4 Baths
2,454 SqFt
SOLD DATE : 06/24/2020
Key Details
Sold Price $659,000
Property Type Single Family Home
Sub Type Single Family Residence
Listing Status Sold
Purchase Type For Sale
Square Footage 2,454 sqft
Price per Sqft $268
Subdivision Wilmington Beach
MLS Listing ID 100200206
Sold Date 06/24/20
Style Wood Frame
Bedrooms 4
Full Baths 3
Half Baths 1
HOA Y/N No
Originating Board North Carolina Regional MLS
Year Built 2020
Lot Size 4,792 Sqft
Acres 0.11
Lot Dimensions 50x100
Property Description
Spectacular brand new home, move-in ready. Highly desirable location just a few blocks to the beach, and situated on a corner lot with side-entry access. Great front yard perfect for yard games or pets. This is one of the most popular floor plans. 4 bedrooms, 3.5 baths and aprox 2,454 sq feet. The ground level offers a full suite for guests. Entry to the home is via a tiled foyer allowing for easy transitions. The main level provides an open kitchen/living/dining area that is dressed to impress. Solid wood floors, crown molding, shiplap walls in the dining area,, large kitchen island, stunning kitchen and more! In addition, The master bedroom is on the main level offering easy one-level living for those who desire. The master bath is spectacular , had a rain shower head and body washer, and will evoke a spa-like experience! Dedicated full laundry room. The 3rd floor provides two generous bedrooms, a full bath and a lounging area. Lots of deck and porch space to enjoy the sights and sounds of the beach. Covered parking and covered outdoor areas provide for a variety of uses! Outdoor storage closet, outdoor shower, fiber cement siding, metal roof, impact windows, trex-style decking, vinyl handrails, irrigation system, 3-Zone HVAC systems, tankless hot water heater and more! This home has it all!
Location
State NC
County New Hanover
Community Wilmington Beach
Zoning R-1
Direction Lake Park Blvd to Tennessee Ave
Location Details Island
Rooms
Primary Bedroom Level Primary Living Area
Interior
Interior Features Foyer, 9Ft+ Ceilings, Ceiling Fan(s), Walk-in Shower, Wet Bar, Walk-In Closet(s)
Heating Electric, Forced Air, Heat Pump
Cooling Central Air
Flooring Carpet, Tile, Wood
Fireplaces Type None
Fireplace No
Window Features Storm Window(s)
Appliance Stove/Oven - Electric, Microwave - Built-In
Laundry Inside
Exterior
Exterior Feature Outdoor Shower, Irrigation System
Parking Features Carport, On Site
Roof Type Metal
Porch Covered, Deck, Porch
Building
Lot Description Corner Lot
Story 3
Entry Level Three Or More
Foundation Other, Slab
Sewer Municipal Sewer
Water Municipal Water
Structure Type Outdoor Shower,Irrigation System
New Construction Yes
Others
Tax ID R09014-008-019-000
Acceptable Financing Cash, Conventional
Listing Terms Cash, Conventional
Special Listing Condition None
Read Less Info
Want to know what your home might be worth? Contact us for a FREE valuation!

Our team is ready to help you sell your home for the highest possible price ASAP

GET MORE INFORMATION
Owner/Broker In Charge | License ID: 267841






