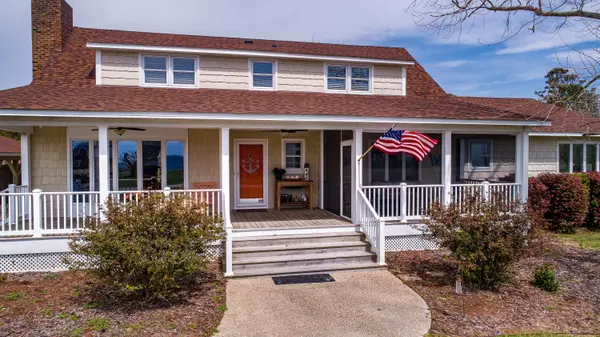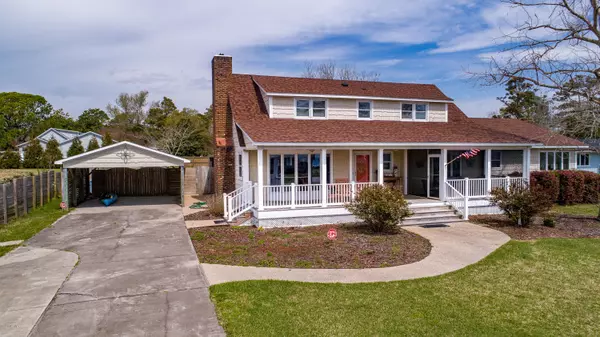$515,000
$515,000
For more information regarding the value of a property, please contact us for a free consultation.
4 Beds
3 Baths
2,916 SqFt
SOLD DATE : 07/20/2020
Key Details
Sold Price $515,000
Property Type Single Family Home
Sub Type Single Family Residence
Listing Status Sold
Purchase Type For Sale
Square Footage 2,916 sqft
Price per Sqft $176
Subdivision Barnesfield
MLS Listing ID 100216626
Sold Date 07/20/20
Style Wood Frame
Bedrooms 4
Full Baths 2
Half Baths 1
HOA Fees $150
HOA Y/N Yes
Originating Board North Carolina Regional MLS
Year Built 1972
Lot Size 0.600 Acres
Acres 0.6
Lot Dimensions 120 x 220 x 120 x 220
Property Description
AMENITIES, AMENITIES, AMENITIES!!
Custom built home with amazing ICW views!! This 4 bedroom 2 1/2 bath home has it ALL! The views of the ICW from the partially screened front porch are simply amazing! Custom gourmet kitchen features a hibachi grill, thermador induction cooktop with down draft ventilation, double wall oven and a sapphire dishwasher. Enjoy the view of the grand wood burning fireplace on a cool night from the kitchen and main living room; Or enjoy your own paradise in the fully fenced private backyard with in-ground pool and slide! The backyard also has an exterior building with 3 separate rooms, a garage, and covered storage space, plus a separate fenced dog area with dog house and fire hydrant! The 1st floor of this home features the master bedroom with water views, custom master bath with soaking tub and large walk-in shower, second bedroom and half bath with laundry hook-up. This home has so many unique features including: family room with built-in cabinets, wet bar and cosmetic fireplace, executive office with water views, 2 private bedrooms on the second floor both with water views, a custom seating area separating the 2 bedrooms and a full bath, spray foam insulation in attic, 30KW Transfer switch, sealed crawlspace, and so much more. Please see attached amenities list for a full list of upgrades. This home is a MUST SEE and will NOT disappoint! Schedule your showing today!
Location
State NC
County Carteret
Community Barnesfield
Zoning Residential
Direction Take HWY 24 to Brooke Lane, Left on Ricky Lane, Left of Mary Lane, House is on left
Location Details Mainland
Rooms
Basement Crawl Space, None
Primary Bedroom Level Primary Living Area
Interior
Interior Features Master Downstairs, Walk-in Shower, Wet Bar
Heating Heat Pump
Cooling Central Air
Flooring Tile, Vinyl, Wood
Exterior
Exterior Feature None
Garage Carport, Off Street, Paved
Garage Spaces 1.0
Carport Spaces 2
Pool In Ground
Waterfront No
Waterfront Description ICW View,Second Row
View Water
Roof Type Shingle
Porch Open, Covered, Deck, Patio, Porch, Screened
Building
Story 2
Entry Level Two
Foundation See Remarks
Sewer Septic On Site
Water Municipal Water
Structure Type None
New Construction No
Others
Tax ID 634603026939000
Acceptable Financing Cash, Conventional, VA Loan
Listing Terms Cash, Conventional, VA Loan
Special Listing Condition None
Read Less Info
Want to know what your home might be worth? Contact us for a FREE valuation!

Our team is ready to help you sell your home for the highest possible price ASAP

GET MORE INFORMATION

Owner/Broker In Charge | License ID: 267841






