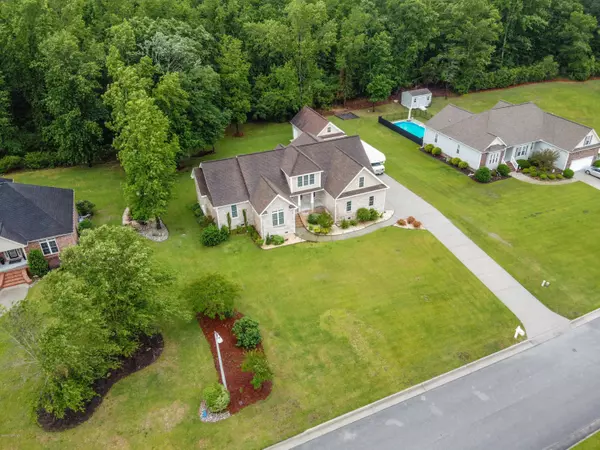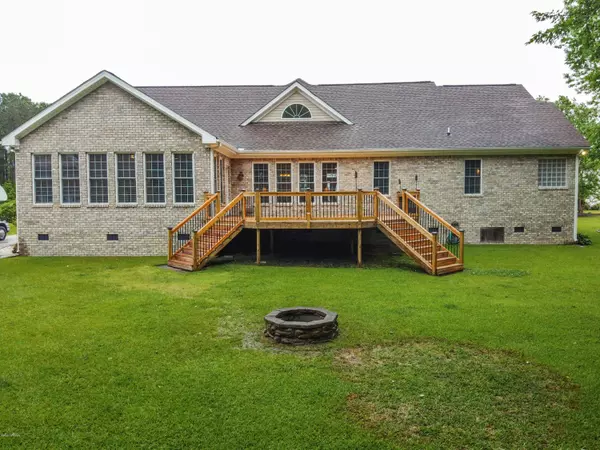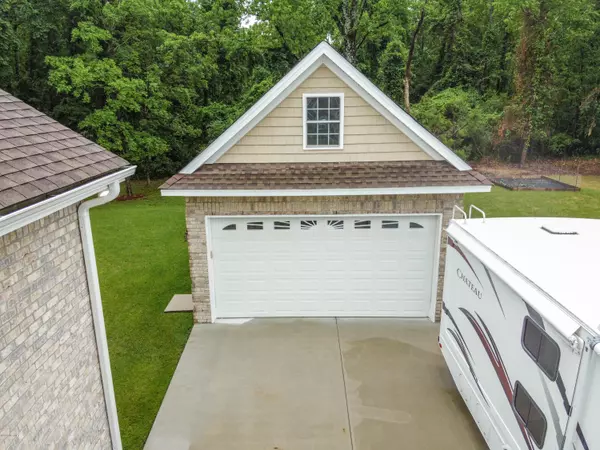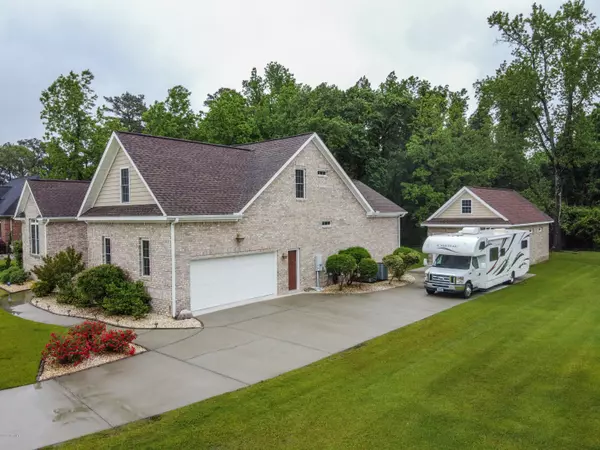$432,000
$440,000
1.8%For more information regarding the value of a property, please contact us for a free consultation.
4 Beds
4 Baths
3,255 SqFt
SOLD DATE : 10/16/2020
Key Details
Sold Price $432,000
Property Type Single Family Home
Sub Type Single Family Residence
Listing Status Sold
Purchase Type For Sale
Square Footage 3,255 sqft
Price per Sqft $132
Subdivision Hunters Ridge
MLS Listing ID 100218498
Sold Date 10/16/20
Style Wood Frame
Bedrooms 4
Full Baths 3
Half Baths 1
HOA Fees $50
HOA Y/N Yes
Originating Board North Carolina Regional MLS
Year Built 2007
Annual Tax Amount $2,425
Lot Size 0.530 Acres
Acres 0.53
Lot Dimensions 115X199
Property Description
$5k buyers choice concession such as closing costs, flooring, etc Hunters Ridge custom family built home that allows entertaining from the inside to the outside. It has some fresh paint & touching up ready for immediate occupancy. You will enjoy all the abundance of natural light that this home has to offer w/its formal dining rm, living rm, kitchen & sunroom/breakfast nook. The living rmfeatures a fireplace w/space for your big screen tv above. The kitchen has a large island w/raised bar, gas cooktop, walk in pantry & granite countertops. The sunroom/breakfast nook has access to the custom refurbished deck that overlooks a large backyard ready for cookouts and evening roasting marshmallows in the fire pit. The master en suite has a large walk in closet, double vanities, step in shower & soaking tub. Also downstairs are 2 guest bedrooms w/access to a hall full bathroom & on the opposite side of the house is a laundry rm w/tons of storage space & 1/2 bath. Upstairs features bedroom #4, hall full bath, office & loft that overlooks the living rm below. The walk in attic space is nearly complete w/heat/air, wired electrical outlets, light switch, unfinished sheet rock & window, and is wired for surround sound. This space is 413 sq ft & only needs trim, flooring & paint, and would be suitable for a home theater room or game room. The home features an attached double car garage w/lots of storage space & don't miss the detached double car garage that is 32X18. This workshop features a double roll electric garage door, side roll up single door & pull down attic stairs for even more storage space. This home is only 1.1 miles to the famous Merchant's Grocery & Grill. You can pay $25 a year to access the boat ramp where they also have dockside gas. This is like living on the water for pennies out of your pocket. Low county taxes ONLY, close to Cherry Pt MCAS & easy commute to Camp Lejeune & only 4.8 miles to Coastal Carolina Regional Airport. Priced to s
Location
State NC
County Craven
Community Hunters Ridge
Zoning residential
Direction Brices Creek Road, turn left at Merchant's Grill onto Perrytown, right on Barrington Way, 1st left onto Staffordshire, home is towards the end on the left
Location Details Mainland
Rooms
Basement Crawl Space, None
Primary Bedroom Level Primary Living Area
Interior
Interior Features Foyer, Workshop, Master Downstairs, 9Ft+ Ceilings, Pantry, Walk-in Shower, Walk-In Closet(s)
Heating Electric, Heat Pump
Cooling Central Air
Flooring Carpet, Tile, Wood
Fireplaces Type Gas Log
Fireplace Yes
Laundry Inside
Exterior
Exterior Feature Gas Logs
Parking Features Off Street, Paved
Garage Spaces 4.0
Utilities Available Natural Gas Connected
Roof Type Architectural Shingle
Porch Deck, Porch
Building
Story 2
Entry Level Two
Sewer Septic On Site
Water Municipal Water
Structure Type Gas Logs
New Construction No
Others
Tax ID 7-100-L -460
Acceptable Financing Cash, Conventional, FHA, VA Loan
Listing Terms Cash, Conventional, FHA, VA Loan
Special Listing Condition None
Read Less Info
Want to know what your home might be worth? Contact us for a FREE valuation!

Our team is ready to help you sell your home for the highest possible price ASAP

GET MORE INFORMATION

Owner/Broker In Charge | License ID: 267841






