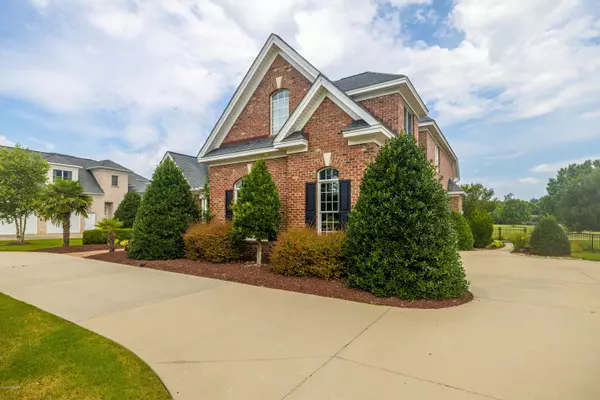$511,000
$509,900
0.2%For more information regarding the value of a property, please contact us for a free consultation.
5 Beds
4 Baths
4,331 SqFt
SOLD DATE : 10/02/2020
Key Details
Sold Price $511,000
Property Type Single Family Home
Sub Type Single Family Residence
Listing Status Sold
Purchase Type For Sale
Square Footage 4,331 sqft
Price per Sqft $117
Subdivision Ironwood
MLS Listing ID 100225452
Sold Date 10/02/20
Style Wood Frame
Bedrooms 5
Full Baths 3
Half Baths 1
HOA Fees $400
HOA Y/N Yes
Originating Board North Carolina Regional MLS
Year Built 2006
Lot Size 0.420 Acres
Acres 0.42
Lot Dimensions 109x159
Property Description
Beautiful five bedroom, 3 1/2 bath home with three car garage overlooking the fifth hole of the Ironwood golf course. Circular driveway in front, ornamental fencing and multiple patios in rear. The open floor plan invites entertaining with soaring great room, large kitchen with work island, wall ovens (baking and convection), gas cook top and ample storage plus work areas. Vaulted hearth room with fireplace and separate stairs to bonus room and three bedrooms/two baths. Formal front foyer with open stairway leads to formal dining room, office with built-ins, private owner's suite with two walk-in closets, tiled shower, jetted tub and separate vanities. Bonus room on second floor has closet and could be used as a fifth bedroom. Garage bay wired for car charger (240v). Clothes dryer is gas. 80 gallon electric water heater. Improvements since 2018 include rear fencing (aluminum wrought iron), new refrigerator, sink disposal and hardware, updates to sprinkler system, indoor and outdoor accent lighting, upstairs 3.5 ton HVAC.
Location
State NC
County Pitt
Community Ironwood
Zoning R9S
Direction Hwy 43 North to Golf View Drive. Home on left.
Rooms
Basement Crawl Space, None
Primary Bedroom Level Primary Living Area
Ensuite Laundry Inside
Interior
Interior Features Foyer, Solid Surface, Whirlpool, Master Downstairs, 9Ft+ Ceilings, Tray Ceiling(s), Vaulted Ceiling(s), Ceiling Fan(s), Pantry, Walk-in Shower, Eat-in Kitchen, Walk-In Closet(s)
Laundry Location Inside
Heating Electric, Forced Air, Heat Pump, Natural Gas
Cooling Central Air, Zoned
Flooring Carpet, Tile, Wood
Fireplaces Type Gas Log
Fireplace Yes
Window Features Thermal Windows,Blinds
Appliance See Remarks, Washer, Vent Hood, Refrigerator, Microwave - Built-In, Dryer, Double Oven, Dishwasher, Cooktop - Gas, Convection Oven
Laundry Inside
Exterior
Garage On Site
Garage Spaces 3.0
Pool None
Utilities Available Natural Gas Connected
Waterfront No
Roof Type Architectural Shingle
Porch Covered, Patio, Porch
Parking Type On Site
Building
Lot Description On Golf Course
Story 2
Sewer Municipal Sewer
Water Municipal Water
New Construction No
Others
Tax ID 69009
Acceptable Financing Cash, Conventional
Listing Terms Cash, Conventional
Special Listing Condition None
Read Less Info
Want to know what your home might be worth? Contact us for a FREE valuation!

Our team is ready to help you sell your home for the highest possible price ASAP

GET MORE INFORMATION

Owner/Broker In Charge | License ID: 267841






