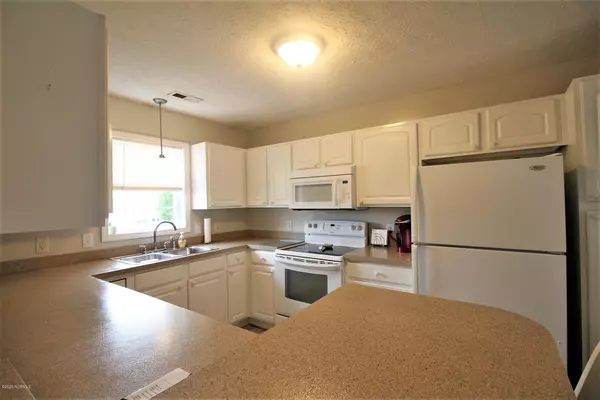$177,000
$178,000
0.6%For more information regarding the value of a property, please contact us for a free consultation.
3 Beds
2 Baths
1,209 SqFt
SOLD DATE : 08/03/2020
Key Details
Sold Price $177,000
Property Type Single Family Home
Sub Type Single Family Residence
Listing Status Sold
Purchase Type For Sale
Square Footage 1,209 sqft
Price per Sqft $146
Subdivision Sand Ridge
MLS Listing ID 100224831
Sold Date 08/03/20
Style Wood Frame
Bedrooms 3
Full Baths 2
HOA Y/N No
Originating Board North Carolina Regional MLS
Year Built 2001
Lot Size 8,233 Sqft
Acres 0.19
Lot Dimensions 66 x 125
Property Description
Immaculate 3 bedroom 2 bath home that features a split bedroom floor plan. Beautifully landscaped fenced rear yard, with tile patio & screen porch, tool shed, dog run, raised garden bed, palm trees,and rose bushes line the rear fence. Your own little piece of paradise! This home offers open concept at its best - making entertaining a joy! The Living room boast vaulted ceilings and has a view of the rear yard. Ceiling fans are in all rooms, new vertical blinds and no shortage of closets in this home with 2 linen closets, coat closet and a walk in closet in the Master bedroom suite. The Kitchen has an abundance of cabinetry and counter space; the chef in your family will enjoy making the family meals in this area. All appliances will convey including the new built-in microwave. Breakfast bar has storage underneath and two bar stools are included. New window screens, lighting and fixtures are throughout this home. Garage is freshly painted and has a workbench, electric garage door, plus the dry and new washing machine is staying. The air handler and heat pump are just 9 months old and are under warranty!! Home is conveniently located to shopping, dining & entertainment. Plus its only 9 miles to Cherry Point Marine and Air Base and only 13 miles to the Crystal Coast.
Location
State NC
County Carteret
Community Sand Ridge
Zoning Residential
Direction Hwy 70 to Newport, Turn on Bayberry, left on Gray Stone, Right on Foxhall, stay right on Foxhall, house on right.
Location Details Mainland
Rooms
Other Rooms Storage
Primary Bedroom Level Primary Living Area
Ensuite Laundry In Garage
Interior
Interior Features Master Downstairs, Vaulted Ceiling(s), Ceiling Fan(s)
Laundry Location In Garage
Heating Heat Pump
Cooling Central Air
Flooring Carpet, Vinyl
Fireplaces Type None
Fireplace No
Appliance Washer, Stove/Oven - Electric, Refrigerator, Microwave - Built-In, Dryer, Dishwasher
Laundry In Garage
Exterior
Exterior Feature None
Garage Paved
Garage Spaces 1.0
Waterfront No
Roof Type Shingle
Porch Covered, Patio, Porch, Screened
Parking Type Paved
Building
Story 1
Entry Level One
Foundation Slab
Sewer Municipal Sewer
Water Municipal Water
Structure Type None
New Construction No
Others
Tax ID 6338.08.99.4244000
Acceptable Financing Cash, Conventional, FHA, USDA Loan, VA Loan
Listing Terms Cash, Conventional, FHA, USDA Loan, VA Loan
Special Listing Condition None
Read Less Info
Want to know what your home might be worth? Contact us for a FREE valuation!

Our team is ready to help you sell your home for the highest possible price ASAP

GET MORE INFORMATION

Owner/Broker In Charge | License ID: 267841






