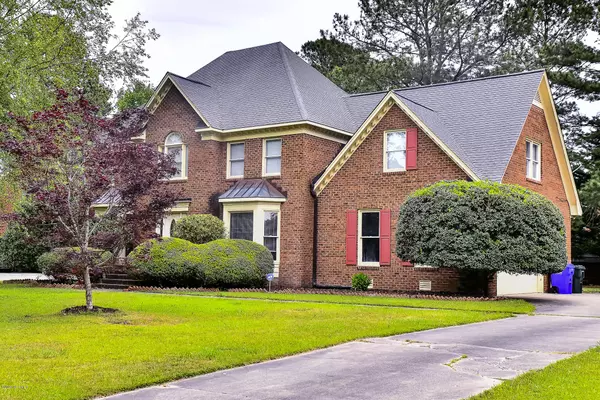$320,000
$314,900
1.6%For more information regarding the value of a property, please contact us for a free consultation.
4 Beds
3 Baths
3,627 SqFt
SOLD DATE : 07/02/2020
Key Details
Sold Price $320,000
Property Type Single Family Home
Sub Type Single Family Residence
Listing Status Sold
Purchase Type For Sale
Square Footage 3,627 sqft
Price per Sqft $88
Subdivision Westhaven
MLS Listing ID 100220046
Sold Date 07/02/20
Style Brick/Stone
Bedrooms 4
Full Baths 2
Half Baths 1
HOA Y/N Yes
Originating Board North Carolina Regional MLS
Year Built 1990
Lot Size 0.330 Acres
Acres 0.33
Lot Dimensions 0.3
Property Description
This must see 3 bed, 3 bath brick home is located in the established Westhaven neighborhood AND features an in law suite! The sunny and spacious tiled kitchen features stainless steel appliances, elegant cabinetry, tons of counter space, and a pantry. Eat your meals at the breakfast nook that overlooks the backyard, or dine in the formal dining room. Relax in the living room which features a gas fireplace and built ins after working at home in the first floor office/den. The 3 bedrooms are located on the second floor, along with an expansive bonus/game room. The spacious master bedroom has a large walk in closet, walk up access to an attic with wall-to-wall storage space, an extra nook for a possible reading/computer area, or even for a crib. and an updated master bathroom. Take advantage of the outdoor patio shaded by mature trees and the two-car garage with a large attached workbench and extra space for more storage. Walking distance to the new Westhaven Park.
In law suite has it's own private access and includes a living room, full kitchen, full bath, and bedroom with plenty of closet space.
Location
State NC
County Pitt
Community Westhaven
Zoning residental
Direction Take Landmark Street off of Greenville Boulevard. Take a left on E Baywood Lane. Take a right on Bent Creek Drive. Home will be on the right hand side.
Rooms
Basement None
Interior
Interior Features Apt/Suite, Ceiling Fan(s), Gas Logs, Pantry, Smoke Detectors, Walk-in Shower, Walk-In Closet, Workshop
Heating Heat Pump, Forced Air
Cooling Central
Flooring Carpet, Tile
Appliance Dishwasher, Disposal, Humidifier/Dehumidifier, Ice Maker, Microwave - Built-In, Refrigerator, Stove/Oven - Electric, Vent Hood
Exterior
Garage Paved
Garage Spaces 2.0
Utilities Available Municipal Sewer, Municipal Water
Waterfront No
Roof Type Shingle
Porch Patio
Parking Type Paved
Garage Yes
Building
Lot Description Wooded
Story 2
New Construction No
Schools
Elementary Schools Ridgewood
Middle Schools A. G. Cox
High Schools South Central
Others
Tax ID 47084
Acceptable Financing VA Loan, Cash, Conventional, FHA
Listing Terms VA Loan, Cash, Conventional, FHA
Read Less Info
Want to know what your home might be worth? Contact us for a FREE valuation!

Our team is ready to help you sell your home for the highest possible price ASAP

GET MORE INFORMATION

Owner/Broker In Charge | License ID: 267841






