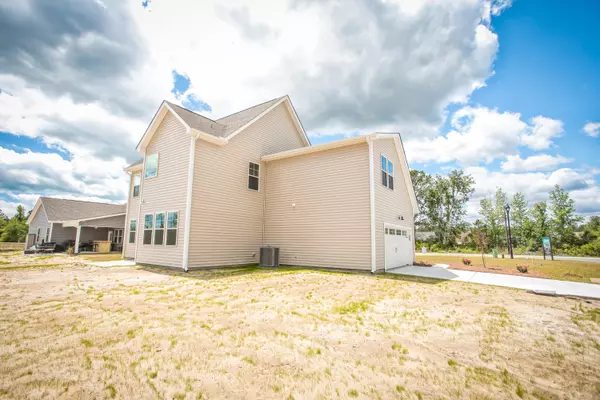$329,900
$329,900
For more information regarding the value of a property, please contact us for a free consultation.
4 Beds
3 Baths
2,406 SqFt
SOLD DATE : 11/02/2020
Key Details
Sold Price $329,900
Property Type Single Family Home
Sub Type Single Family Residence
Listing Status Sold
Purchase Type For Sale
Square Footage 2,406 sqft
Price per Sqft $137
Subdivision Ashewood
MLS Listing ID 100194129
Sold Date 11/02/20
Style Wood Frame
Bedrooms 4
Full Baths 2
Half Baths 1
HOA Fees $360
HOA Y/N Yes
Originating Board North Carolina Regional MLS
Year Built 2019
Lot Size 0.380 Acres
Acres 0.38
Lot Dimensions 158x87
Property Description
MOVE IN READY!
**$5,000 Use as You Choose Builder Incentive for accepted contract prior to June 30, 2020**
Situated in the heart of Hampstead, this 4 bedroom, 2 1/2 bath home is located in the desirable Topsail school district! The gorgeous Rutledge home plan features beautiful hardwood floors, a formal dining room with stained wood beams, and an open concept living room with fireplace. The kitchen boasts a large central island, quartz counter tops, a walk in pantry, and plenty of cabinets with slow close doors and drawers. The mudroom with built in drop zone makes the space functional and great for storage. The Master Suite includes a large walk in closet, soaking tub, tiled shower, and dual vanity. Don't miss out on this BRAND NEW home by 70 West Builders!
Location
State NC
County Pender
Community Ashewood
Zoning RP
Direction From Wilmington take Hwy 17 North into Hampstead. Turn right on Grandview Drive. House is on the left
Location Details Mainland
Rooms
Primary Bedroom Level Non Primary Living Area
Interior
Interior Features Foyer, Mud Room, 9Ft+ Ceilings, Ceiling Fan(s), Pantry, Walk-In Closet(s)
Heating Heat Pump
Cooling Central Air
Fireplaces Type Gas Log
Fireplace Yes
Exterior
Exterior Feature None
Garage Paved
Garage Spaces 2.0
Waterfront No
Roof Type Architectural Shingle
Porch Patio, Porch
Parking Type Paved
Building
Story 2
Entry Level Two
Foundation Slab
Sewer Septic On Site
Structure Type None
New Construction Yes
Others
Tax ID 3293-41-6617-0000
Acceptable Financing Cash, Conventional, FHA, USDA Loan, VA Loan
Listing Terms Cash, Conventional, FHA, USDA Loan, VA Loan
Special Listing Condition None
Read Less Info
Want to know what your home might be worth? Contact us for a FREE valuation!

Our team is ready to help you sell your home for the highest possible price ASAP

GET MORE INFORMATION

Owner/Broker In Charge | License ID: 267841






