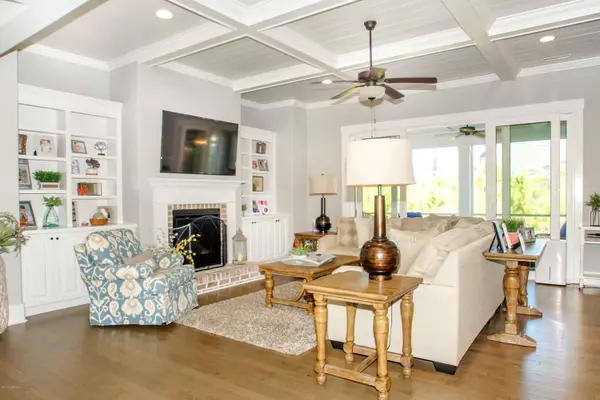$485,000
$490,000
1.0%For more information regarding the value of a property, please contact us for a free consultation.
4 Beds
4 Baths
2,756 SqFt
SOLD DATE : 09/30/2020
Key Details
Sold Price $485,000
Property Type Single Family Home
Sub Type Single Family Residence
Listing Status Sold
Purchase Type For Sale
Square Footage 2,756 sqft
Price per Sqft $175
Subdivision Brunswick Forest
MLS Listing ID 100190095
Sold Date 09/30/20
Style Wood Frame
Bedrooms 4
Full Baths 3
Half Baths 1
HOA Fees $3,280
HOA Y/N Yes
Year Built 2018
Lot Size 10,019 Sqft
Acres 0.23
Lot Dimensions 80x125x80x125
Property Sub-Type Single Family Residence
Source North Carolina Regional MLS
Property Description
Beautiful ''Virginia'' plan, like-new custom-built home located in a premier community offering numerous amenities and surrounded by high quality custom built homes. This home offers many luxurious features and upgrades such as; open floor plan, spacious great room with custom built-in's and coffered ceiling. The kitchen features a large granite center island w/farm-house stainless sink, built-in stainless Frigidaire oven & microwave, natural gas cooktop w/ stainless oven hood, subway tile backsplash & stainless refrigerator included. Plenty of cabinet space all with soft-close drawers/cabinet doors and roll-outs. Hardwood floors throughout formal areas w/carpet in bedrooms and FROG. Other custom features include; shiplap in breakfast nook and hallway, crown molding, trey ceilings in master bedroom & breakfast nook, walk-in shelved pantry, huge laundry room with upper and lower cabinets & a stainless sink, and a very useful mud room with storage, hooks and shelving. The master suite includes a spa-like bathroom with large frame-less walk-in tiled shower w/bench, soaking tub and double sinks & walk-in closet. Upstairs you will find the bonus room with its full bath, perfect for guests. Exiting from the family room into the screen porch which also opens to an open covered porch then step down to a patio area.
Loads of walk-in storage in the attic area, lots of driveway space and oversized double garage w/lock-out storage.
Location
State NC
County Brunswick
Community Brunswick Forest
Zoning LE-PUD
Direction From Leland take 17 south to entrance of Brunswick Forest. Follow Brunswick Forest Parkway to left onto Low Country Blvd, left onto Cross Water Circle, house on left.
Location Details Mainland
Rooms
Primary Bedroom Level Primary Living Area
Interior
Interior Features Mud Room, Solid Surface, Master Downstairs, 9Ft+ Ceilings, Tray Ceiling(s), Vaulted Ceiling(s), Ceiling Fan(s), Pantry, Walk-in Shower, Walk-In Closet(s)
Heating Forced Air, Natural Gas, Zoned
Cooling Central Air
Flooring Carpet, Tile, Wood
Fireplaces Type Gas Log
Fireplace Yes
Window Features Thermal Windows,Blinds
Appliance Vent Hood, Stove/Oven - Electric, Refrigerator, Microwave - Built-In, Disposal, Dishwasher, Cooktop - Gas, Convection Oven
Laundry Hookup - Dryer, Washer Hookup, Inside
Exterior
Exterior Feature Irrigation System
Parking Features Off Street, On Site
Garage Spaces 2.0
Utilities Available Natural Gas Connected
Amenities Available Basketball Court, Boat Dock, Clubhouse, Community Pool, Fitness Center, Golf Course, Indoor Pool, Maint - Comm Areas, Management, Picnic Area, Playground, Restaurant, Sidewalk, Street Lights, Taxes, Tennis Court(s), Trail(s)
Roof Type Shingle
Accessibility None
Porch Covered, Enclosed, Patio, Porch, Screened
Building
Story 2
Entry Level Two
Foundation Block, Raised, Slab
Sewer Municipal Sewer
Water Municipal Water
Structure Type Irrigation System
New Construction No
Others
Tax ID 071de013
Acceptable Financing Cash
Listing Terms Cash
Special Listing Condition None
Read Less Info
Want to know what your home might be worth? Contact us for a FREE valuation!

Our team is ready to help you sell your home for the highest possible price ASAP

GET MORE INFORMATION
Owner/Broker In Charge | License ID: 267841






