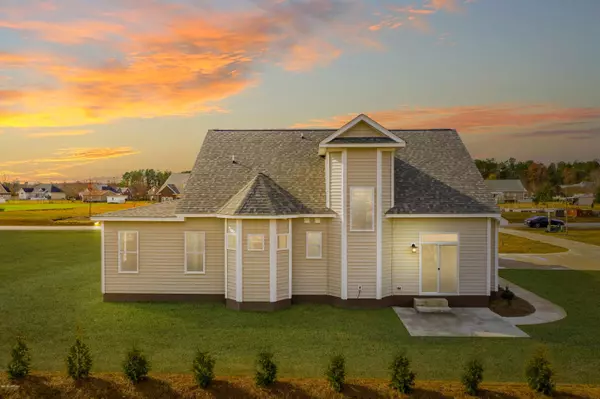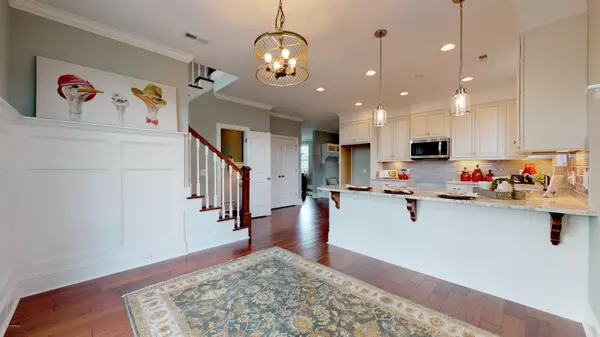$319,950
$319,950
For more information regarding the value of a property, please contact us for a free consultation.
3 Beds
3 Baths
2,544 SqFt
SOLD DATE : 07/28/2020
Key Details
Sold Price $319,950
Property Type Single Family Home
Sub Type Single Family Residence
Listing Status Sold
Purchase Type For Sale
Square Footage 2,544 sqft
Price per Sqft $125
Subdivision Poplar Grove
MLS Listing ID 100157824
Sold Date 07/28/20
Style Brick/Stone, Wood Frame
Bedrooms 3
Full Baths 2
Half Baths 1
HOA Fees $250
HOA Y/N Yes
Originating Board North Carolina Regional MLS
Year Built 2019
Lot Size 0.690 Acres
Acres 0.69
Lot Dimensions 173x161x173x146
Property Description
3/4 acre lot in established neighborhood. Side entry garage with pegboard wall and trim, SMART home wiring for automation, flush mount speakers in LR, screened porch. Open kitchen with Wellborn Forest cabinetry and farmhouse sink, pantry. Wainscoting in dining area. LR with fireplace/gas logs and exit to screened porch. Rear foyer with drop zone and laundry room with tile, sink and cabinets. Master on first level with dual shower, separate vanities and walk in closet. Total of three bedrooms, 2 1/2 baths plus bonus room. Blinds in LR, master,bedooms, garage and stairwell. Two walk-in attics.
Location
State NC
County Pitt
Community Poplar Grove
Zoning RA
Direction Hwy 43 South to right on Ervin Buck Rd, immediate right on Grover Hardee Road. Emery Drive is the second entrance to Poplar Grove. Home is on the right.
Rooms
Basement None
Interior
Interior Features 1st Floor Master, 9Ft+ Ceilings, Ceiling Fan(s), Gas Logs, Pantry, Smoke Detectors, Solid Surface, Walk-in Shower, Walk-In Closet
Cooling Central, Zoned
Flooring Bamboo, Carpet, Tile
Appliance Dishwasher, Disposal, Microwave - Built-In, Stove/Oven - Electric
Exterior
Garage On Site
Garage Spaces 2.0
Pool None
Utilities Available Community Water, Septic On Site
Waterfront No
Roof Type Architectural Shingle
Accessibility None
Porch Patio, Porch, Screened
Parking Type On Site
Garage Yes
Building
Lot Description Open
Story 2
New Construction Yes
Schools
Elementary Schools Chicod
Middle Schools Chicod
High Schools D.H. Conley
Others
Tax ID 84492
Acceptable Financing Cash, Conventional
Listing Terms Cash, Conventional
Read Less Info
Want to know what your home might be worth? Contact us for a FREE valuation!

Our team is ready to help you sell your home for the highest possible price ASAP

GET MORE INFORMATION

Owner/Broker In Charge | License ID: 267841






