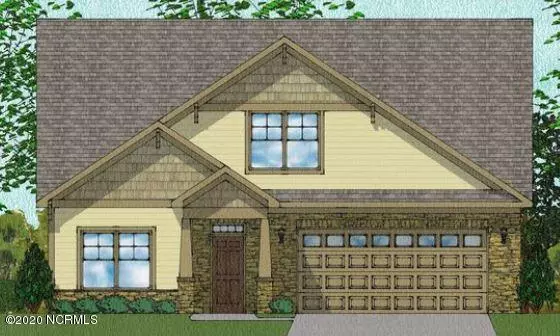$360,765
$369,785
2.4%For more information regarding the value of a property, please contact us for a free consultation.
3 Beds
3 Baths
2,163 SqFt
SOLD DATE : 07/29/2020
Key Details
Sold Price $360,765
Property Type Single Family Home
Sub Type Single Family Residence
Listing Status Sold
Purchase Type For Sale
Square Footage 2,163 sqft
Price per Sqft $166
Subdivision Brunswick Forest
MLS Listing ID 100199455
Sold Date 07/29/20
Style Wood Frame
Bedrooms 3
Full Baths 3
HOA Fees $2,860
HOA Y/N Yes
Year Built 2020
Lot Size 5,663 Sqft
Acres 0.13
Lot Dimensions 110x55x110x55
Property Sub-Type Single Family Residence
Source North Carolina Regional MLS
Property Description
The Fullerton built by Mungo Homes is a two-story, Craftsman-style home that features three bedrooms and three baths. The kitchen includes a spacious pantry and a large island with bar top which is open to the dining area and family room. The master suite overlooks the back yard and features a large walk-in closet, linen and water closet. This split plan features the secondary bedrooms opposite the master and the 3rd bedroom and bath are located upstairs. Options include a fireplace in family room, outdoor fireplace, walk-in shower in the master bath.
Location
State NC
County Brunswick
Community Brunswick Forest
Zoning PUD
Direction Hwy 17 South. Left onto Brunswick Forest Parkway. Left onto Carolina Park Way. Left onto Park West Circle to 5749 Park West Circle.
Location Details Mainland
Rooms
Basement None
Primary Bedroom Level Primary Living Area
Interior
Interior Features Foyer, Solid Surface, Master Downstairs, 9Ft+ Ceilings, Tray Ceiling(s), Ceiling Fan(s), Pantry, Walk-in Shower, Eat-in Kitchen, Walk-In Closet(s)
Heating Natural Gas
Cooling Central Air
Flooring Carpet, Vinyl
Fireplaces Type Gas Log
Fireplace Yes
Window Features Thermal Windows
Appliance Vent Hood, Microwave - Built-In, Double Oven, Disposal, Dishwasher, Cooktop - Gas
Laundry Inside
Exterior
Parking Features Off Street, Paved
Garage Spaces 2.0
Utilities Available Natural Gas Connected
Amenities Available Basketball Court, Boat Dock, Clubhouse, Comm Garden, Community Pool, Fitness Center, Golf Course, Indoor Pool, Maint - Comm Areas, Maint - Roads, Management, Restaurant, Security, Sidewalk, Street Lights, Taxes, Tennis Court(s), Trail(s)
Roof Type Architectural Shingle
Porch Covered, Patio, Porch
Building
Story 2
Entry Level One and One Half
Foundation Slab
Sewer Municipal Sewer
Water Municipal Water
New Construction Yes
Others
Tax ID 071bc012
Acceptable Financing Cash, Conventional, FHA, VA Loan
Listing Terms Cash, Conventional, FHA, VA Loan
Special Listing Condition None
Read Less Info
Want to know what your home might be worth? Contact us for a FREE valuation!

Our team is ready to help you sell your home for the highest possible price ASAP

GET MORE INFORMATION
Owner/Broker In Charge | License ID: 267841






