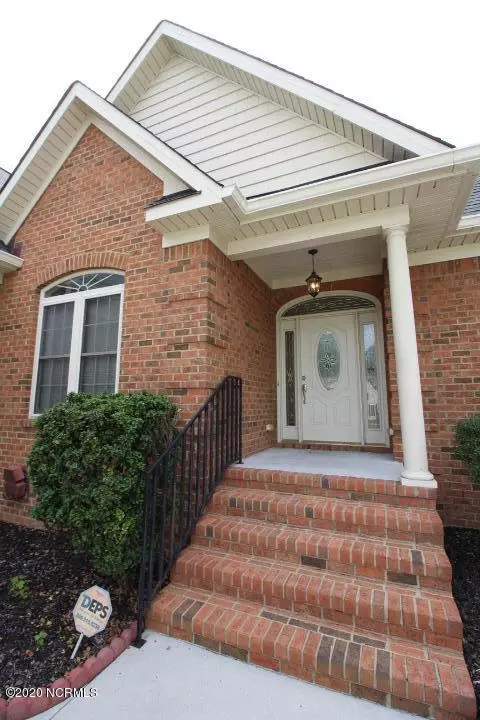$345,000
$360,000
4.2%For more information regarding the value of a property, please contact us for a free consultation.
4 Beds
4 Baths
2,919 SqFt
SOLD DATE : 01/07/2021
Key Details
Sold Price $345,000
Property Type Single Family Home
Sub Type Single Family Residence
Listing Status Sold
Purchase Type For Sale
Square Footage 2,919 sqft
Price per Sqft $118
Subdivision Taberna
MLS Listing ID 100223862
Sold Date 01/07/21
Style Wood Frame
Bedrooms 4
Full Baths 3
Half Baths 1
HOA Fees $300
HOA Y/N Yes
Originating Board North Carolina Regional MLS
Year Built 2005
Annual Tax Amount $3,463
Lot Size 0.400 Acres
Acres 0.4
Lot Dimensions 116.4x163.66x74.37x40.9x141.67
Property Description
This home has it all! Brick exterior with nice detailing. Oversized 2-car garage features work-shop space. Massive screened porch flanked by a deck on each side.
Inside you'll find stunning cherry floors, 9 foot ceilings, over-sized windows, and an open floor plan. Entertain yourself or friends & family in this classic kitchen which offers solid surface counters, and distinguished cabinetry, stainless refrigerator, electric cook top with downdraft, tile backsplash, large pantry closet and well-lit breakfast area overlooking the deck. The master bedroom is a huge 15 x 17 foot space and has it's own 11 x 11 master bath featuring a 5'x6' walk in shower, his and her vanities, a huge whirlpool tub, and a 10'x10' master closet. The second floor bonus area is a whopping 47 foot space with walk in closet, full bath, skylights, laminate floors, and offers eave storage and walk-in access to a floored attic. This inviting home can be yours! Request a virtual tour or see it in person!
Location
State NC
County Craven
Community Taberna
Zoning Residential
Direction From Taberna main entrance, follow Taberna Way to end. Right at stop sign onto Emmen, then right onto Reinach. Home is located on left at beginning of cul-de-sac
Rooms
Basement None
Interior
Interior Features Foyer, 1st Floor Master, 9Ft+ Ceilings, Blinds/Shades, Ceiling Fan(s), Gas Logs, Mud Room, Pantry, Security System, Skylights, Walk-in Shower, Walk-In Closet, Whirlpool
Heating Heat Pump
Cooling Central
Flooring Laminate, Tile
Appliance Central Vac, Cooktop - Electric, Dishwasher, Downdraft, Dryer, Refrigerator, Stove/Oven - Electric, Washer
Exterior
Garage Paved
Garage Spaces 2.0
Utilities Available Municipal Sewer, Municipal Water
Waterfront No
Waterfront Description None
Roof Type Architectural Shingle
Porch Deck, Porch, Screened
Parking Type Paved
Garage Yes
Building
Lot Description Cul-de-Sac Lot
Story 1
New Construction No
Schools
Elementary Schools Creekside
Middle Schools Grover C.Fields
High Schools New Bern
Others
Tax ID 7-300-5-645
Acceptable Financing VA Loan, Cash, Conventional
Listing Terms VA Loan, Cash, Conventional
Read Less Info
Want to know what your home might be worth? Contact us for a FREE valuation!

Our team is ready to help you sell your home for the highest possible price ASAP

GET MORE INFORMATION

Owner/Broker In Charge | License ID: 267841






