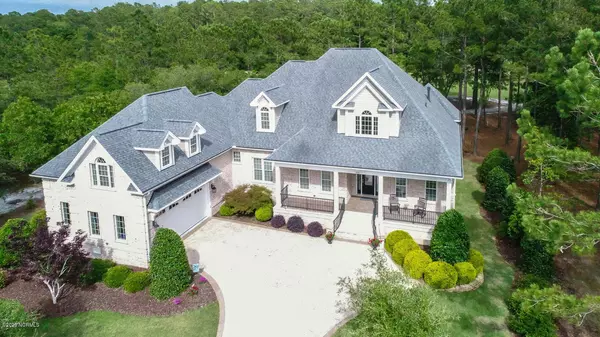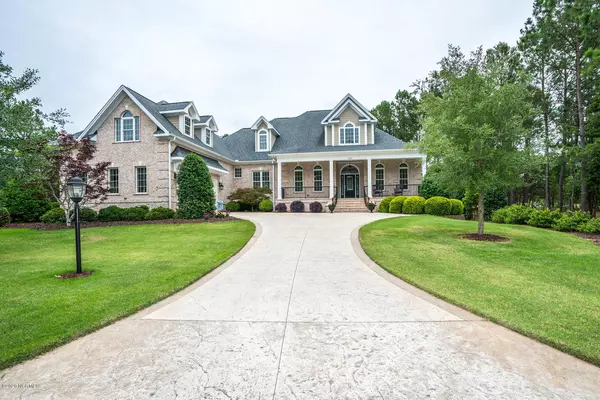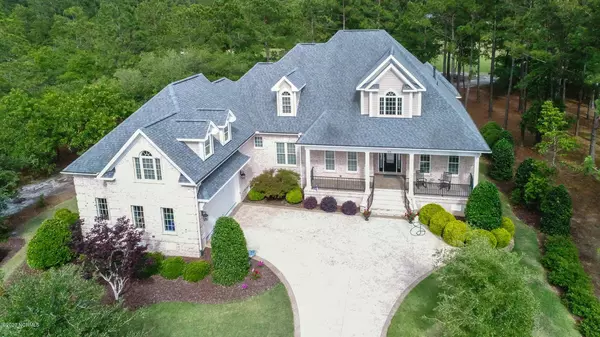$750,000
$789,900
5.1%For more information regarding the value of a property, please contact us for a free consultation.
3 Beds
5 Baths
4,299 SqFt
SOLD DATE : 10/16/2020
Key Details
Sold Price $750,000
Property Type Single Family Home
Sub Type Single Family Residence
Listing Status Sold
Purchase Type For Sale
Square Footage 4,299 sqft
Price per Sqft $174
Subdivision Ocean Ridge Plantation
MLS Listing ID 100219667
Sold Date 10/16/20
Bedrooms 3
Full Baths 4
Half Baths 1
HOA Fees $1,228
HOA Y/N Yes
Originating Board North Carolina Regional MLS
Year Built 2012
Annual Tax Amount $4,315
Lot Size 0.370 Acres
Acres 0.37
Lot Dimensions 108 X 157 X 92 X 161
Property Description
Hello Curb Appeal! This brick beauty is full of so many upgrades throughout that it's hard to even list them all. As you arrive to this custom masterpiece, you'll immediately notice how it sits up nice and high from the street which adds to the curb appeal and the stamped concrete driveway brings that added touch of class to the arrival experience. Beautiful brazilian cherry hardwood floors await upon the entrance in the foyer and flow throughout the living room. Coffered ceilings in the living room add to the ambiance. This home was built for entertaining. The setting is stunning as it offers golf views of award-winning Leopard's Chase Golf Course, it has no direct neighbors as of yet, and lots of tree coverage for added privacy. The screened-in porch is perfect for morning coffee or afternoon cocktails with it's ez breeze windows so you can enjoy our mild NC climate and ocean breezes. There are 2 bedrooms downstairs which each have their own full bathrooms, a powder room, and a huge bonus room upstairs with a full bath as well which can be a used as a 4th bedroom or an entertainment room. TONS of storage in this home with so many closets and a walk-in floored attic space. It also has more storage in the crawl space which has concrete flooring and is a heated/cooled space. It also has a gas furnace which kicks on during our few cooler months which is a more efficient system for heating the home. Tankless water heater. The kitchen is built for a chef with it's high end custom cabinetry, granite counters, and stellar appliances including a gas range. Words truly don't describe this home...it needs to be seen in person! Great alternative to new construction so you can start living now vs waiting to build and paying more to do so! This beauty holds up very well to even the highest end custom homes being built today in ORP Located in the Cambridge Estates section of Ocean Ridge which requires a 2800 square foot home minimum. Some absolutely beautiful and large custom homes are in this section. Ocean Ridge is widely regarded as the premier community in the Coastal Carolinas with it's 4 golf courses, 2 golf clubhouses, a Plantation Clubhouse with a heated indoor pool, sauna, steam room, jacuzzi, a fitness center, a banquet room for entertaining, a huge outdoor pool, pickle ball courts, walking trails, a community garden, over 100 social groups to get involved with, and last but not least, a beach front clubhouse on the world famous Sunset Beach! Come live the good life!
Location
State NC
County Brunswick
Community Ocean Ridge Plantation
Zoning Res
Direction From the main entrance of Ocean Ridge off of Hwy 17, stay straight and make a left onto Dartmoor Way once you see the golf clubhouses. Make a left at the stop sign onto Castlebrook Way. Make a left onto Lingrove Place. Next left onto England Point. 5838 England Point will be on your right.
Location Details Mainland
Rooms
Other Rooms Storage
Basement Crawl Space
Primary Bedroom Level Primary Living Area
Interior
Interior Features Foyer, Mud Room, Solid Surface, Whirlpool, Master Downstairs, 9Ft+ Ceilings, Tray Ceiling(s), Vaulted Ceiling(s), Ceiling Fan(s), Walk-in Shower, Eat-in Kitchen, Walk-In Closet(s)
Heating Other-See Remarks, Heat Pump, Propane
Cooling Central Air, Zoned
Flooring Carpet, Tile, Wood
Fireplaces Type Gas Log
Fireplace Yes
Window Features Blinds
Appliance Microwave - Built-In, Ice Maker, Disposal, Dishwasher, Cooktop - Gas
Laundry Hookup - Dryer, Washer Hookup, Inside
Exterior
Exterior Feature Irrigation System
Parking Features Paved
Garage Spaces 2.0
Waterfront Description None
Roof Type Architectural Shingle
Porch Covered, Enclosed, Patio, Porch, Screened
Building
Lot Description On Golf Course
Story 2
Entry Level Two
Sewer Municipal Sewer
Water Municipal Water
Structure Type Irrigation System
New Construction No
Others
Tax ID 212ob050
Acceptable Financing Cash, Conventional, FHA, VA Loan
Listing Terms Cash, Conventional, FHA, VA Loan
Special Listing Condition None
Read Less Info
Want to know what your home might be worth? Contact us for a FREE valuation!

Our team is ready to help you sell your home for the highest possible price ASAP

GET MORE INFORMATION
Owner/Broker In Charge | License ID: 267841






