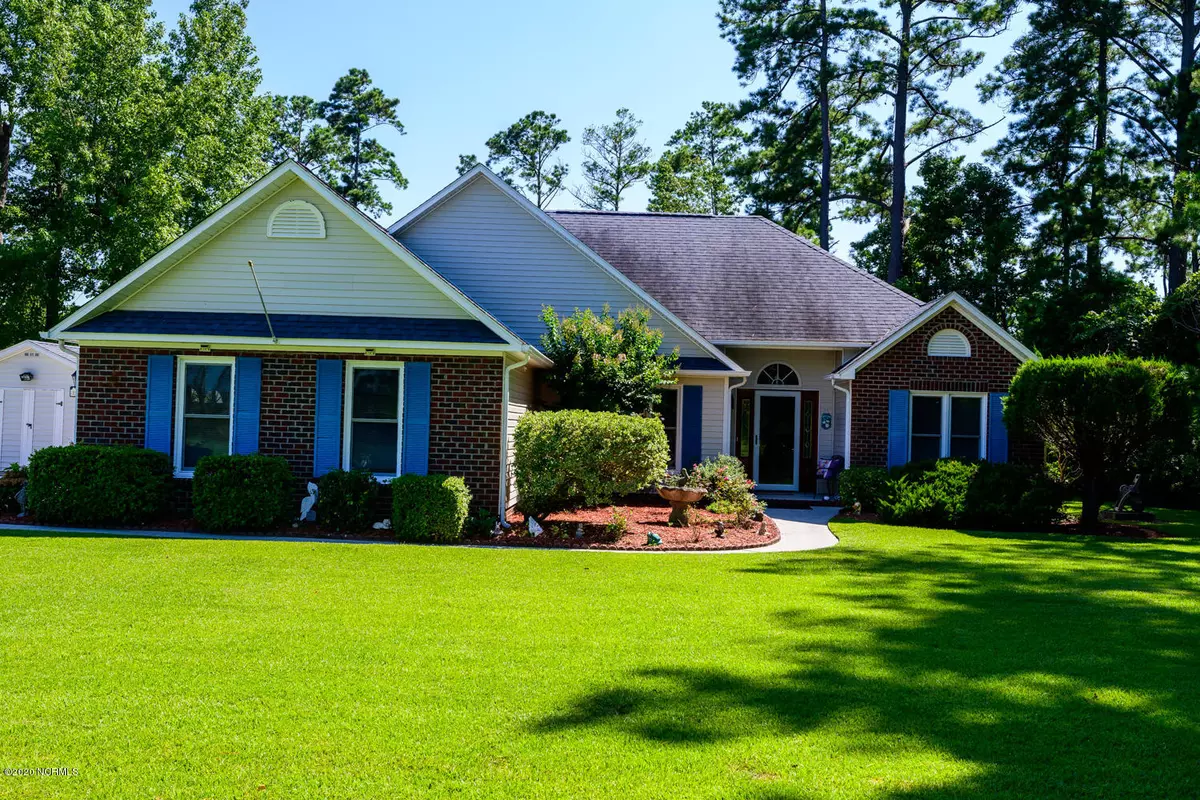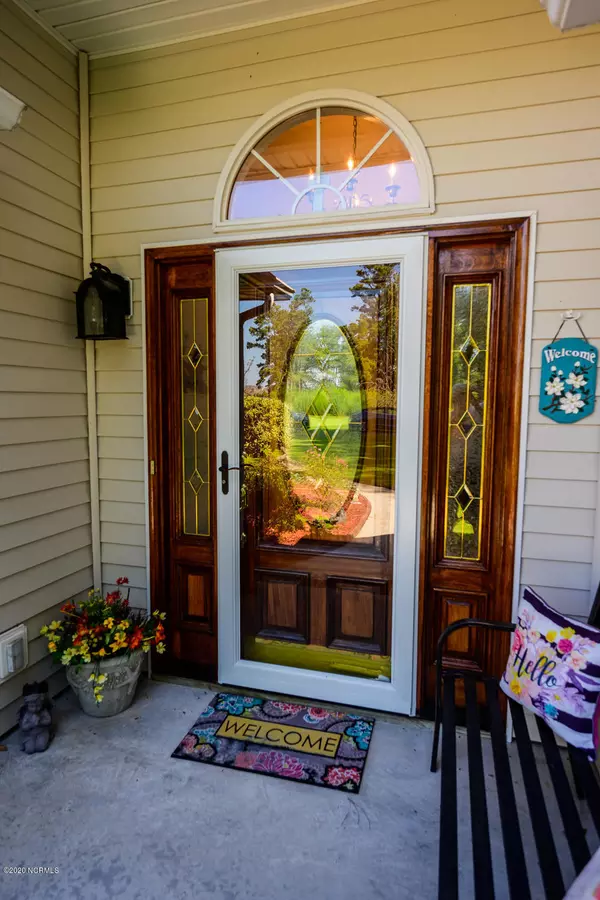$210,000
$199,000
5.5%For more information regarding the value of a property, please contact us for a free consultation.
3 Beds
2 Baths
1,650 SqFt
SOLD DATE : 08/28/2020
Key Details
Sold Price $210,000
Property Type Single Family Home
Sub Type Single Family Residence
Listing Status Sold
Purchase Type For Sale
Square Footage 1,650 sqft
Price per Sqft $127
Subdivision Carolina Pines
MLS Listing ID 100228236
Sold Date 08/28/20
Style Wood Frame
Bedrooms 3
Full Baths 2
HOA Y/N No
Year Built 1994
Annual Tax Amount $1,102
Lot Size 0.364 Acres
Acres 0.36
Lot Dimensions Irregular
Property Sub-Type Single Family Residence
Source North Carolina Regional MLS
Property Description
Life on the Lake! Beautifully maintained, one owner home on the lake in Carolina Pines. Enjoy evenings watching the water birds or start your day with a cup of coffee watching the turtles float. This home was designed for easy living. One level home with three bedrooms and two baths. Split floor plan for privacy. Principal Bedroom is ample size with en-suite and walk in closet with great storage. Kitchen is bright with a large picture window in the breakfast area, overlooking the lake. Living room with vaulted ceilings leads to a lovely screened porch so you can enjoy the views no matter the weather. Dining room is perfect for entertaining or just enjoying a family meal. Guest rooms are ample size and share a private bath. Garage is oversized for two cars and a golf cart. It features a walk up attic great for storage! Outside Shed is perfect for garden tools for the easy maintenance lawn. Neighborhood is centrally located between Historic Downtown New Bern, Beaufort and the Crystal Coast Beaches. A mere few minutes from MCAS Cherry Point. A must see!
Location
State NC
County Craven
Community Carolina Pines
Zoning Residential
Direction DO NOT FOLLOW GPS! From Highway 70: Turn into Carolina Pines on Carolina Pines Blvd. Follow to End. Turn Right on E. Palmer. E. Palmer will curve left. Pass Boros Road on the left and then E Palmer will curve left again. Turn RIGHT HERE! Couples Lane is a Private Road and not on GPS. 111 Couples Lane is last house on the left
Location Details Mainland
Rooms
Basement None
Primary Bedroom Level Primary Living Area
Interior
Interior Features Foyer, Workshop, Master Downstairs, 9Ft+ Ceilings, Vaulted Ceiling(s), Ceiling Fan(s), Eat-in Kitchen, Walk-In Closet(s)
Heating Heat Pump
Cooling Central Air
Flooring Carpet, Vinyl
Fireplaces Type Gas Log
Fireplace Yes
Appliance Stove/Oven - Electric, Refrigerator, Microwave - Built-In, Dishwasher
Laundry Laundry Closet, In Hall
Exterior
Parking Features Paved
Garage Spaces 2.0
Utilities Available Community Water
Amenities Available No Amenities
Roof Type Architectural Shingle
Porch Patio, Screened
Building
Story 1
Entry Level One
Foundation Slab
Sewer Community Sewer
New Construction No
Others
Tax ID 6-213-203
Acceptable Financing Cash, Conventional, FHA, VA Loan
Listing Terms Cash, Conventional, FHA, VA Loan
Special Listing Condition None
Read Less Info
Want to know what your home might be worth? Contact us for a FREE valuation!

Our team is ready to help you sell your home for the highest possible price ASAP

GET MORE INFORMATION
Owner/Broker In Charge | License ID: 267841






