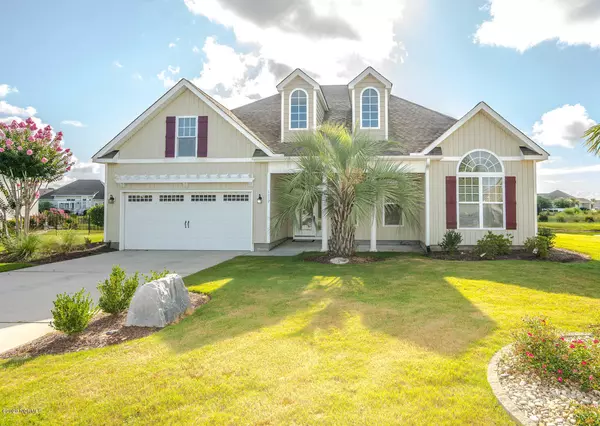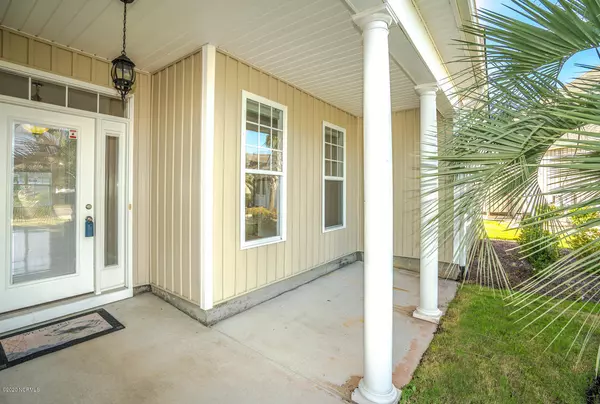$275,000
$275,000
For more information regarding the value of a property, please contact us for a free consultation.
3 Beds
2 Baths
2,066 SqFt
SOLD DATE : 11/09/2020
Key Details
Sold Price $275,000
Property Type Single Family Home
Sub Type Single Family Residence
Listing Status Sold
Purchase Type For Sale
Square Footage 2,066 sqft
Price per Sqft $133
Subdivision Sunset Ridge
MLS Listing ID 100228303
Sold Date 11/09/20
Style Wood Frame
Bedrooms 3
Full Baths 2
HOA Fees $1,800
HOA Y/N Yes
Originating Board North Carolina Regional MLS
Year Built 2007
Annual Tax Amount $1,667
Lot Size 6,970 Sqft
Acres 0.16
Lot Dimensions 42 x 93 x 105 x 81
Property Description
Look no further! Move-in ready home on a quiet cul-de-sac with an incredible pond setting out back. Located in the desirable community of Sunset Ridge, this beauty offers the coveted split floor plan with the master bedroom on one side, 2 guest bedrooms on the other side, and a bonus room. It gets tons of natural light and has gorgeous hardwood floors, granite counters in the kitchen, and stainless steel appliances. Priced to sell at this number. This home has eastern exposure out the back which makes for morning sun and afternoon shade when it's grilling time out back. Sunset Ridge is a very social community and also offers a clubhouse with an outdoor pool, a fitness center, and a lounge area with a full kitchen. Maybe the best thing about Sunset Ridge is that it's only a 5 minute drive to world famous Sunset Beach or 5 minutes to the sand on Ocean Isle Beach. In the heart of golfer's heaven with so many great courses within a few miles' drive. Also only 15 minutes into North Myrtle Beach from here for even more shopping, golf, and attractions. The yard is maintained for you so it's low maintenance living at it's best. This one won't last long at this price tag.
Location
State NC
County Brunswick
Community Sunset Ridge
Zoning CO-SBR-6000
Direction Turn into Sunset Ridge on Bonaventure. Make the first right onto Princesa. 1117 is at the back left of the cul-de-sac.
Location Details Mainland
Rooms
Primary Bedroom Level Primary Living Area
Interior
Interior Features Solid Surface, Master Downstairs, 9Ft+ Ceilings, Ceiling Fan(s), Walk-In Closet(s)
Heating Heat Pump
Cooling Central Air
Flooring Carpet, Tile, Wood
Fireplaces Type Gas Log
Fireplace Yes
Window Features Blinds
Appliance Refrigerator, Microwave - Built-In, Disposal, Dishwasher, Cooktop - Electric
Laundry Hookup - Dryer, Washer Hookup
Exterior
Exterior Feature Irrigation System
Parking Features Paved
Garage Spaces 2.0
View Pond
Roof Type Architectural Shingle
Porch Deck
Building
Lot Description Cul-de-Sac Lot
Story 1
Entry Level One and One Half
Foundation Slab
Sewer Municipal Sewer
Water Municipal Water
Structure Type Irrigation System
New Construction No
Others
Tax ID 242fa031
Acceptable Financing Cash, Conventional, FHA, VA Loan
Listing Terms Cash, Conventional, FHA, VA Loan
Special Listing Condition None
Read Less Info
Want to know what your home might be worth? Contact us for a FREE valuation!

Our team is ready to help you sell your home for the highest possible price ASAP

GET MORE INFORMATION
Owner/Broker In Charge | License ID: 267841






