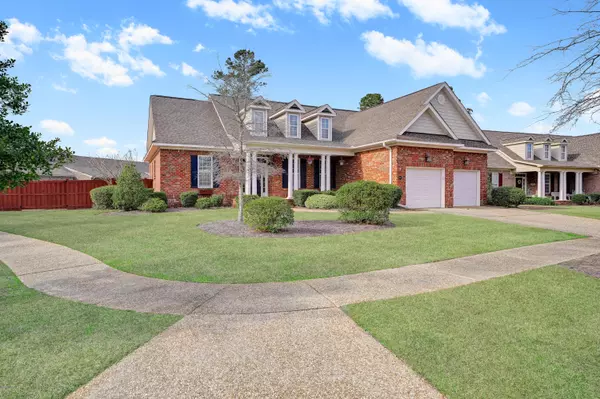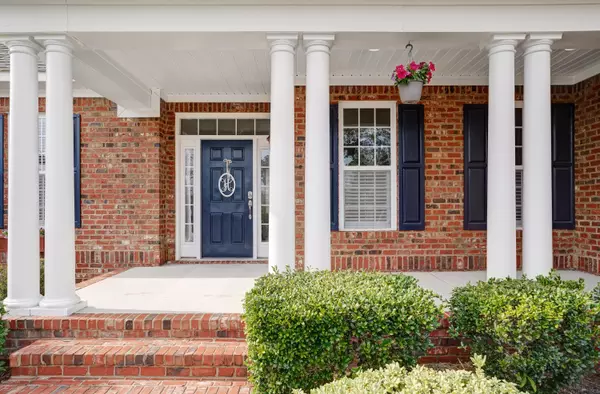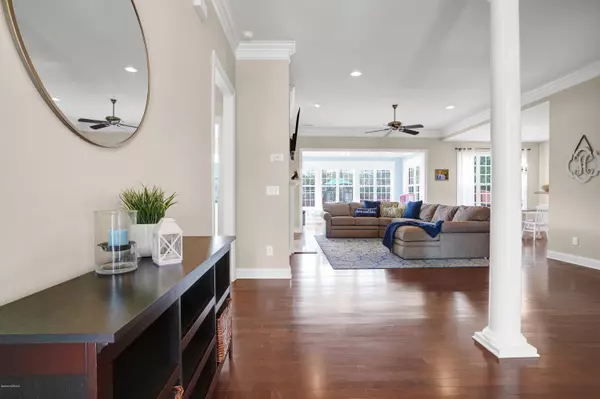$337,000
$343,900
2.0%For more information regarding the value of a property, please contact us for a free consultation.
4 Beds
3 Baths
2,886 SqFt
SOLD DATE : 08/17/2020
Key Details
Sold Price $337,000
Property Type Single Family Home
Sub Type Single Family Residence
Listing Status Sold
Purchase Type For Sale
Square Footage 2,886 sqft
Price per Sqft $116
Subdivision Westport
MLS Listing ID 100211574
Sold Date 08/17/20
Style Wood Frame
Bedrooms 4
Full Baths 3
HOA Fees $1,692
HOA Y/N Yes
Originating Board North Carolina Regional MLS
Year Built 2005
Annual Tax Amount $2,472
Lot Size 0.283 Acres
Acres 0.28
Lot Dimensions 15x63x130x54x88x92
Property Description
On a corner lot in charming WestPort, this lovely all brick home with rocking chair front porch, features 2800 plus square feet, laced with trey ceiling and crown molding in the formal dining room, a great room with fireplace and built-in cabinets, wood floors, fresh paint, large sunroom, split floor plan w/ spacious master BDR suite, and 2 BDR , full BA. 2nd floor has large media room/family room for entertaining, storage room with built in shelves, bedroom and full BA and plenty of extra storage. In the kitchen, new stainless appliances will entice the cook in you along with Corian counter tops, breakfast bar, pantry and plenty of cabinets in a wood grain style. In the morning with the sun and in the evening releasing the day, relax on your large back deck and private back yard. Wonderful amenities include 2 pools clubhouse and playground. So close to historical Downtown Wilmington and area beaches!!
Location
State NC
County Brunswick
Community Westport
Zoning LE-PUD
Direction Head south over the Cape Fear River. Take the first Leland exit. Left onto RT 133 South toward Southport. Continue 3 1/2 miles to West Port. Right onto Westport Drive. Right onto Horton Place. Home is on the left.
Location Details Mainland
Rooms
Basement None
Primary Bedroom Level Primary Living Area
Interior
Interior Features Master Downstairs, 9Ft+ Ceilings, Pantry, Walk-in Shower
Heating Electric, Heat Pump
Cooling Central Air, Zoned
Fireplaces Type Gas Log
Fireplace Yes
Window Features Blinds
Appliance Stove/Oven - Electric, Microwave - Built-In, Disposal, Dishwasher
Laundry Inside
Exterior
Exterior Feature Irrigation System
Parking Features Off Street
Garage Spaces 2.0
Roof Type Architectural Shingle
Accessibility None
Porch Patio
Building
Lot Description Corner Lot
Story 2
Entry Level Two
Foundation Raised, Slab
Sewer Municipal Sewer
Water Municipal Water
Structure Type Irrigation System
New Construction No
Others
Tax ID 059cd027
Acceptable Financing Cash, Conventional, FHA
Listing Terms Cash, Conventional, FHA
Special Listing Condition None
Read Less Info
Want to know what your home might be worth? Contact us for a FREE valuation!

Our team is ready to help you sell your home for the highest possible price ASAP

GET MORE INFORMATION
Owner/Broker In Charge | License ID: 267841






