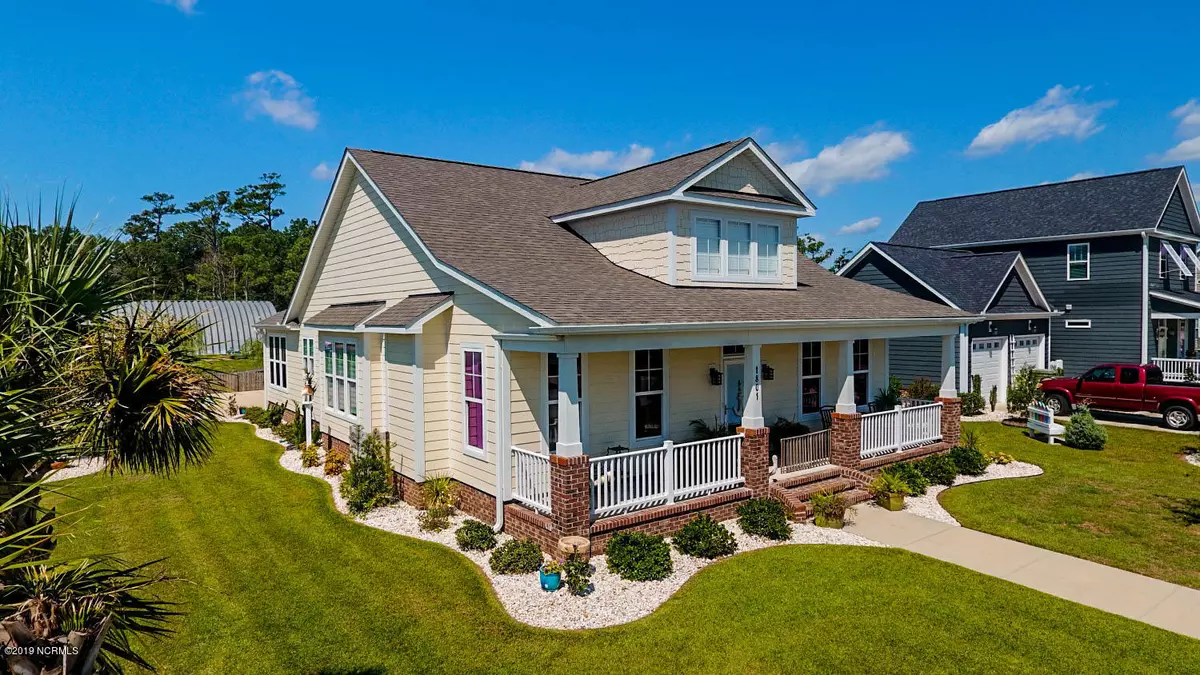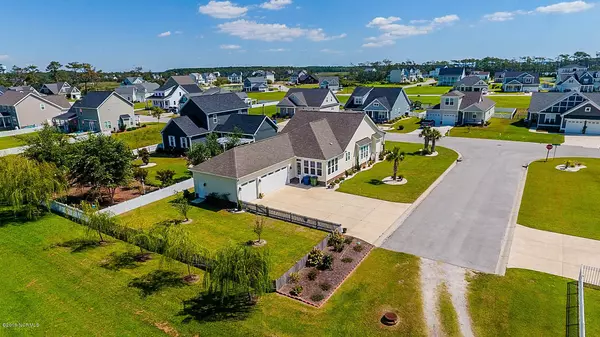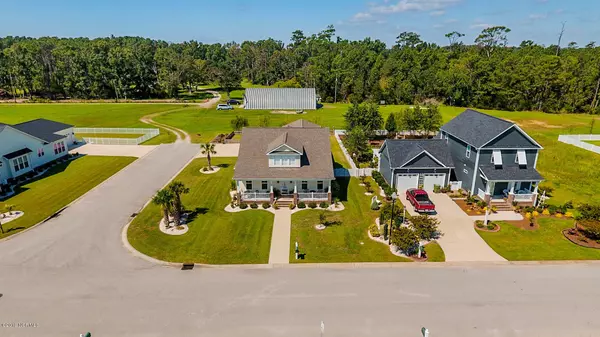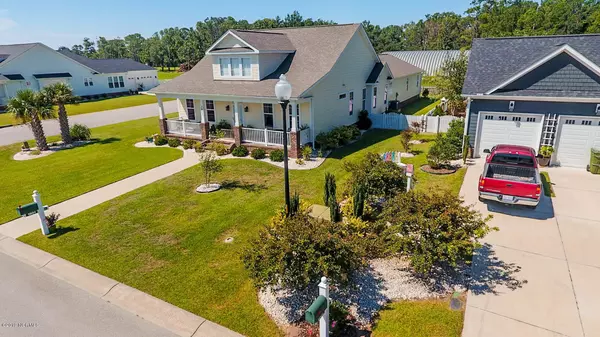$379,500
$379,500
For more information regarding the value of a property, please contact us for a free consultation.
3 Beds
2 Baths
2,100 SqFt
SOLD DATE : 10/28/2019
Key Details
Sold Price $379,500
Property Type Single Family Home
Sub Type Single Family Residence
Listing Status Sold
Purchase Type For Sale
Square Footage 2,100 sqft
Price per Sqft $180
Subdivision Mariner'S Pointe
MLS Listing ID 100182798
Sold Date 10/28/19
Style Wood Frame
Bedrooms 3
Full Baths 2
HOA Fees $600
HOA Y/N Yes
Originating Board North Carolina Regional MLS
Year Built 2016
Annual Tax Amount $1,939
Lot Size 0.280 Acres
Acres 0.28
Lot Dimensions 91 x 160 x 74 x 142
Property Description
PACK YOUR BAGS AND CALL YOUR MOVERS! You will love every inch of this gorgeous custom built, mint condition home the moment you walk in. It offers an open floor plan, fabulous kitchen with stainless appliances, large pantry, granite countertops, & island. Approx. 2100 heated SqFt + 819 of garage space, 3 bedrooms & 2 full baths. There's a bonus room perfect for a study or home office. The large master suite has walk-in closet & beautiful bath with large tiled shower. The 2 guest bedrooms share a beautiful, curbless walk-in shower. LVP flooring, wheelchair accessible 36'' wide doors, & Dual Illusion Sheer Shades throughout the home. Beautiful living room with coffered ceiling, & gas fireplace. 3 car garage with a floored storage room above. In house security system. Mariner's Pointe is a waterfront community with a short drive to Crystal Coast beaches, historic Beaufort, finest dining, entertainment & spectacular fishing. It offers Day Docks, Tennis/Pickleball Courts, Clubhouse & Pool.
Location
State NC
County Carteret
Community Mariner'S Pointe
Zoning Res SF
Direction From Hwy 70 to North 20th St, Right on Oglesby Rd, Left in to Mariner's Pointe, Left at the stop sign. Home on left. See For Sale sign.
Location Details Mainland
Rooms
Primary Bedroom Level Non Primary Living Area
Interior
Interior Features Mud Room, Master Downstairs, 9Ft+ Ceilings, Tray Ceiling(s), Ceiling Fan(s), Pantry, Walk-in Shower, Eat-in Kitchen, Walk-In Closet(s)
Heating Electric, Heat Pump
Cooling Central Air
Flooring LVT/LVP, Tile, See Remarks
Fireplaces Type Gas Log
Fireplace Yes
Window Features Thermal Windows,Blinds
Appliance Water Softener, Vent Hood, Stove/Oven - Electric, Refrigerator, Microwave - Built-In, Disposal, Dishwasher
Laundry Hookup - Dryer, Washer Hookup, Inside
Exterior
Exterior Feature Gas Logs
Parking Features On Site, Paved
Garage Spaces 3.0
Pool None
Waterfront Description None
Roof Type Architectural Shingle
Accessibility Accessible Doors, Accessible Hallway(s), Accessible Full Bath
Porch Covered, Porch
Building
Lot Description Cul-de-Sac Lot, Corner Lot, Open Lot
Story 1
Entry Level One
Foundation Raised, Slab
Sewer Municipal Sewer
Water Municipal Water
Structure Type Gas Logs
New Construction No
Others
Tax ID 6386.10.36.3580000
Acceptable Financing Cash, Conventional, VA Loan
Listing Terms Cash, Conventional, VA Loan
Special Listing Condition None
Read Less Info
Want to know what your home might be worth? Contact us for a FREE valuation!

Our team is ready to help you sell your home for the highest possible price ASAP

GET MORE INFORMATION
Owner/Broker In Charge | License ID: 267841






