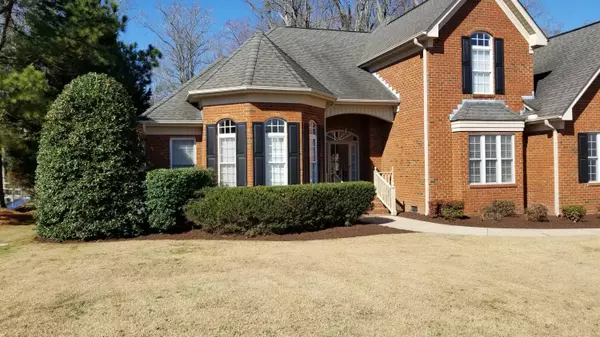$281,750
$299,895
6.1%For more information regarding the value of a property, please contact us for a free consultation.
4 Beds
4 Baths
2,620 SqFt
SOLD DATE : 04/02/2020
Key Details
Sold Price $281,750
Property Type Single Family Home
Sub Type Single Family Residence
Listing Status Sold
Purchase Type For Sale
Square Footage 2,620 sqft
Price per Sqft $107
Subdivision Brandy Creek
MLS Listing ID 100201416
Sold Date 04/02/20
Style Brick/Stone, Wood Frame
Bedrooms 4
Full Baths 3
Half Baths 1
HOA Y/N Yes
Originating Board North Carolina Regional MLS
Year Built 1999
Annual Tax Amount $2,584
Lot Size 0.790 Acres
Acres 0.79
Lot Dimensions 115 X 300
Property Description
Owner is a licensed real estate broker in North Carolina and officially has an empty nest. This is a beautiful brick home, located in Brandy Creek, Large fenced yard with 18 x 36 in ground swimming pool and wired shed. The house has 4 bedrooms and 3.5 bathrooms. There is natural gas, electric, eastern pines water district, and no city taxes. The home has a lot of potential and needs some TLC. The downstairs gaspac heat/ac unit was recently replaced. The kitchen has granite countertops, there is a formal dining room, living room, downstairs master, three bedrooms upstairs and a bonus room upstairs with a large garage.
Location
State NC
County Pitt
Community Brandy Creek
Zoning RESIDENTIAL
Direction The property is located off of Eastern Pines Road in Brandy Creek. GOOGLE MAP LINK: https://goo.gl/maps/iB6C2bZJKinAqUiR7
Rooms
Other Rooms Storage
Basement None
Interior
Interior Features 1st Floor Master, 9Ft+ Ceilings, Blinds/Shades, Ceiling - Vaulted, Gas Logs, Hot Tub, Pantry, Smoke Detectors, Walk-in Shower, Walk-In Closet, Whirlpool, Workshop
Heating Other-See Remarks, Heat Pump
Cooling Central, Zoned
Flooring Carpet, Tile
Appliance Cooktop - Electric, Dishwasher, Disposal, Microwave - Built-In, Refrigerator, Stove/Oven - Electric
Exterior
Garage On Site, Paved
Garage Spaces 1.0
Pool Hot Tub, In Ground
Utilities Available Natural Gas Connected, Septic On Site, Water Connected
Waterfront No
Waterfront Description Creek Front
Roof Type Shingle
Accessibility None
Porch Covered, Porch
Parking Type On Site, Paved
Garage Yes
Building
Lot Description Open, Wooded
Story 2
New Construction No
Schools
Elementary Schools Wintergreen
Middle Schools Hope
High Schools D.H. Conley
Others
Tax ID 60215
Acceptable Financing VA Loan, Cash, Conventional, FHA, Loan Assumption
Listing Terms VA Loan, Cash, Conventional, FHA, Loan Assumption
Read Less Info
Want to know what your home might be worth? Contact us for a FREE valuation!

Our team is ready to help you sell your home for the highest possible price ASAP

GET MORE INFORMATION

Owner/Broker In Charge | License ID: 267841






