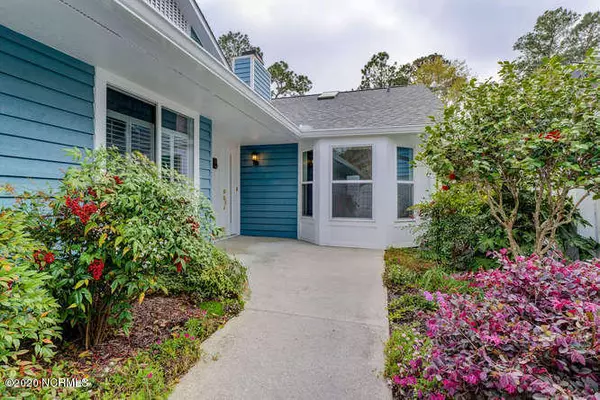$189,900
$189,900
For more information regarding the value of a property, please contact us for a free consultation.
2 Beds
2 Baths
1,370 SqFt
SOLD DATE : 04/29/2020
Key Details
Sold Price $189,900
Property Type Single Family Home
Sub Type Single Family Residence
Listing Status Sold
Purchase Type For Sale
Square Footage 1,370 sqft
Price per Sqft $138
Subdivision Belvedere Plantation
MLS Listing ID 100211185
Sold Date 04/29/20
Style Wood Frame
Bedrooms 2
Full Baths 2
HOA Fees $400
HOA Y/N Yes
Originating Board North Carolina Regional MLS
Year Built 1988
Annual Tax Amount $1,482
Lot Size 9,148 Sqft
Acres 0.21
Lot Dimensions 50 x 174.78 x 57 x 179.71
Property Description
Nestled in a landscaped garden setting, this inviting patio home is ready for your family. Located in Hampstead, this home is in the award winning Topsail School district, and is close to family oriented Topsail Island Beaches, numerous parks, golf courses, shopping opportunities galore, an international airport,and superior medical services. Skylights and abundant new windows flood the interior of this two bedroom, /two bath home with natural light. The enclosed porch allows one to enjoy the outside even on a rainy day. Of course no home would be complete without a dedicated home office space or library with a view of the front gardens. The large two car garage has all the extra store space needed for all home maintenance essentials and other items. Over the last several years, many improvements have been completed. There is a new roof, skylights, gutters, paint, windows and heat pump. The Interior has new floors, paint, light fixtures, ceiling fans and tiled fireplace. Call your agent and schedule a showing today.
Location
State NC
County Pender
Community Belvedere Plantation
Zoning PD
Direction Take Highway 17 south to Hampstead. Turn left on Long Leaf Drive,at the Belvedere Plantation sign. Take a left on Azalea Drive and another left on Red Bird Lane. House will be on your right.
Location Details Mainland
Rooms
Primary Bedroom Level Primary Living Area
Interior
Interior Features Master Downstairs, Ceiling Fan(s), Skylights
Heating Heat Pump
Cooling Central Air
Flooring LVT/LVP, Tile, Wood
Window Features Blinds
Appliance Washer, Microwave - Built-In, Dryer, Dishwasher, Cooktop - Electric
Laundry In Kitchen
Exterior
Exterior Feature None
Parking Features Paved, Shared Driveway
Garage Spaces 2.0
Utilities Available Community Water
Waterfront Description None
Roof Type Architectural Shingle
Porch Enclosed, Patio, Porch
Building
Story 1
Entry Level One
Foundation Slab
Sewer Community Sewer
Architectural Style Patio
Structure Type None
New Construction No
Others
Tax ID 4203-78-6221-0000
Acceptable Financing Cash, Conventional, FHA, USDA Loan, VA Loan
Listing Terms Cash, Conventional, FHA, USDA Loan, VA Loan
Special Listing Condition None
Read Less Info
Want to know what your home might be worth? Contact us for a FREE valuation!

Our team is ready to help you sell your home for the highest possible price ASAP

GET MORE INFORMATION
Owner/Broker In Charge | License ID: 267841






