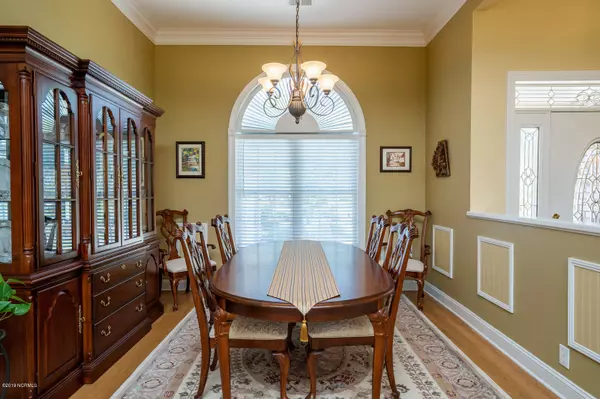$400,000
$411,900
2.9%For more information regarding the value of a property, please contact us for a free consultation.
3 Beds
4 Baths
2,673 SqFt
SOLD DATE : 02/12/2020
Key Details
Sold Price $400,000
Property Type Single Family Home
Sub Type Single Family Residence
Listing Status Sold
Purchase Type For Sale
Square Footage 2,673 sqft
Price per Sqft $149
Subdivision Sea Trail Plantation
MLS Listing ID 100182108
Sold Date 02/12/20
Style Wood Frame
Bedrooms 3
Full Baths 3
Half Baths 1
HOA Fees $580
HOA Y/N Yes
Originating Board North Carolina Regional MLS
Year Built 2004
Annual Tax Amount $2,884
Lot Size 0.380 Acres
Acres 0.38
Lot Dimensions 80x210x80x206
Property Description
Come see this beautiful custom built home in Sea Trail Plantation. This 3 bedroom, 3.5 bath home has an open floor plan with gorgeous hardwood flooring throughout the main living area. Living room features a gas fireplace with custom built-in book cases with storage. 11' ceilings in living room and dining room.
The large spacious kitchen boasts granite counter tops, stainless steel appliances, tile flooring and plenty of space to entertain your guests. Master bedroom has trey ceilings with walkway to porch, 2 large walk-in closets whirlpool bath and walk-in shower with seat. Oversized garage can also be used as a workshop. New HVAC in 2014! Imagine sitting on your back screened-in porch or open patio sipping your morning coffee while enjoying the peaceful pond views. All of this plus a home warranty! Schedule your showing today!
Location
State NC
County Brunswick
Community Sea Trail Plantation
Zoning MR3
Direction Follow NC179 Old Georgetown Rd to Sea Trail entrance (Club House Rd). Turn left onto Eastwood Park Rd then left onto Kingsmill Rd. Home is on the right.
Location Details Mainland
Rooms
Basement Crawl Space
Primary Bedroom Level Primary Living Area
Interior
Interior Features Foyer, Master Downstairs, Tray Ceiling(s), Vaulted Ceiling(s), Ceiling Fan(s), Walk-in Shower, Walk-In Closet(s)
Heating Forced Air, Heat Pump
Cooling Central Air
Flooring Carpet, Tile, Wood
Fireplaces Type Gas Log
Fireplace Yes
Window Features Blinds
Appliance Washer, Stove/Oven - Electric, Refrigerator, Microwave - Built-In, Ice Maker, Dryer, Dishwasher, Cooktop - Electric, Compactor
Laundry Hookup - Dryer, Washer Hookup, Inside
Exterior
Exterior Feature Irrigation System
Parking Features Paved
Garage Spaces 2.0
View Pond
Roof Type Shingle
Porch Patio, Porch, Screened
Building
Story 2
Entry Level Two
Sewer Municipal Sewer
Water Municipal Water
Structure Type Irrigation System
New Construction No
Others
Tax ID 242ba018
Acceptable Financing Cash, Conventional, FHA, VA Loan
Listing Terms Cash, Conventional, FHA, VA Loan
Special Listing Condition None
Read Less Info
Want to know what your home might be worth? Contact us for a FREE valuation!

Our team is ready to help you sell your home for the highest possible price ASAP

GET MORE INFORMATION
Owner/Broker In Charge | License ID: 267841






