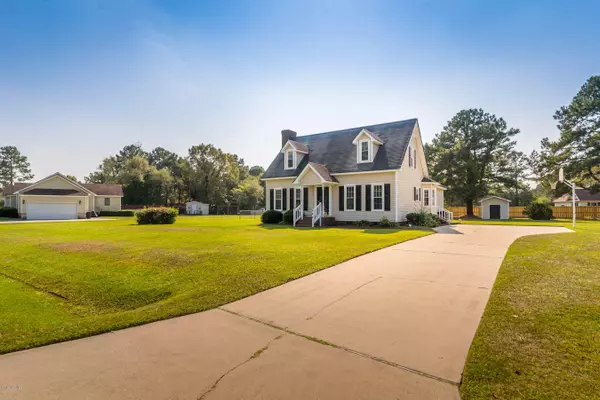$178,500
$183,000
2.5%For more information regarding the value of a property, please contact us for a free consultation.
3 Beds
3 Baths
1,820 SqFt
SOLD DATE : 12/19/2019
Key Details
Sold Price $178,500
Property Type Single Family Home
Sub Type Single Family Residence
Listing Status Sold
Purchase Type For Sale
Square Footage 1,820 sqft
Price per Sqft $98
Subdivision Brittany Ridge
MLS Listing ID 100187199
Sold Date 12/19/19
Style Wood Frame
Bedrooms 3
Full Baths 2
Half Baths 1
HOA Y/N No
Originating Board North Carolina Regional MLS
Year Built 1991
Lot Size 0.560 Acres
Acres 0.56
Lot Dimensions 131x195x132x183
Property Description
Need a home on over ½ acre lot in a very desirable neighborhood? This is it. Cozy kitchen with breakfast nook and lovely bay window. New paint throughout. Spacious great room has masonry fireplace offering raised hearth and opens to the backyard. Formal dining with hardwood floors. Large master bedroom suite downstairs offers walk-in closet, whirlpool tub, double vanity and separate shower. Laundry area conveniently located downstairs. Upstairs you will find 2 bedrooms with new carpet and full bath. Large backyard has fenced area and wired shed(sold as is), replacement windows 2017, Heat pump downstairs --2015, Heat pump upstairs, Roof--2009
Location
State NC
County Pitt
Community Brittany Ridge
Zoning Residential
Direction From Fire Tower Rd, At the traffic circle, take the 3rd exit onto Portertown Rd, Turn right onto Eastern Pines Rd, Continue on Kay Rd. Drive to Brittany Rd, Turn left onto Kay Rd, Turn left onto Brittany Rd, Destination will be on the left.
Rooms
Other Rooms Gazebo, Storage
Basement Crawl Space
Primary Bedroom Level Primary Living Area
Ensuite Laundry Hookup - Dryer, Laundry Closet, Washer Hookup
Interior
Interior Features Whirlpool, Ceiling Fan(s), Pantry, Walk-in Shower, Eat-in Kitchen, Walk-In Closet(s)
Laundry Location Hookup - Dryer,Laundry Closet,Washer Hookup
Heating Heat Pump
Cooling Central Air
Flooring Carpet, Tile, Wood
Fireplaces Type Gas Log
Fireplace Yes
Window Features Blinds
Appliance Stove/Oven - Electric, Dishwasher
Laundry Hookup - Dryer, Laundry Closet, Washer Hookup
Exterior
Exterior Feature None
Garage Paved
Utilities Available Community Water, Natural Gas Connected
Waterfront No
Roof Type Shingle
Porch None
Parking Type Paved
Building
Story 2
Sewer Septic On Site
Water Municipal Water
Structure Type None
New Construction No
Others
Tax ID 50154
Acceptable Financing Cash, Conventional, FHA, USDA Loan, VA Loan
Listing Terms Cash, Conventional, FHA, USDA Loan, VA Loan
Special Listing Condition None
Read Less Info
Want to know what your home might be worth? Contact us for a FREE valuation!

Our team is ready to help you sell your home for the highest possible price ASAP

GET MORE INFORMATION

Owner/Broker In Charge | License ID: 267841






