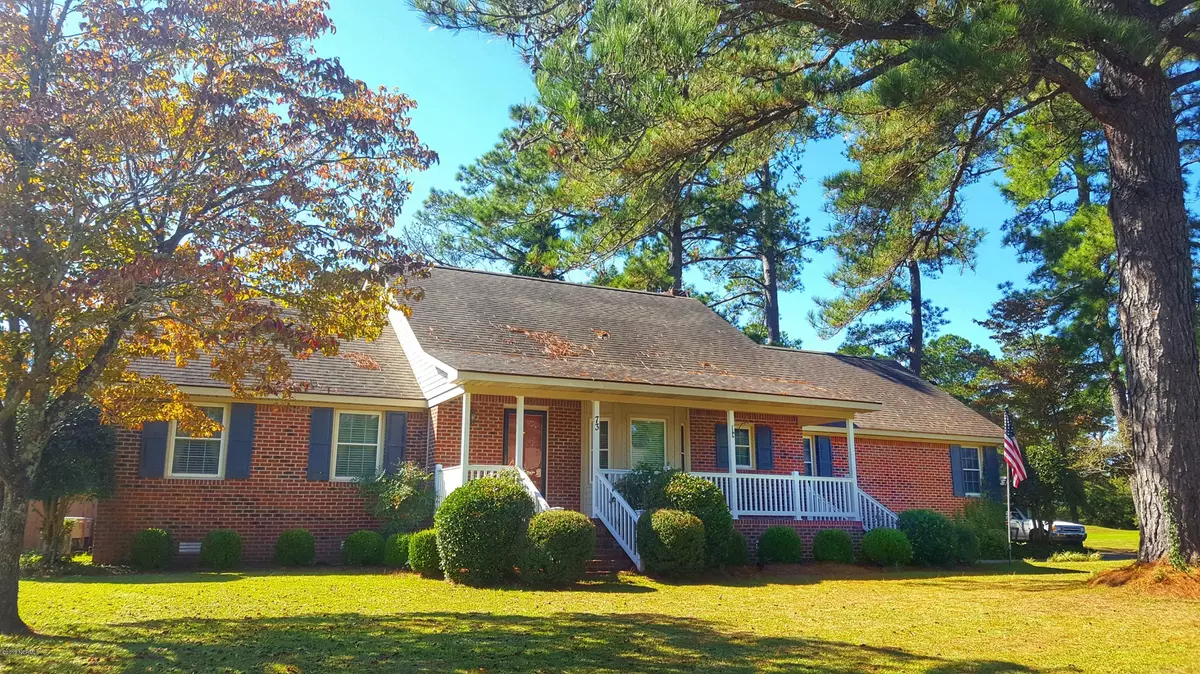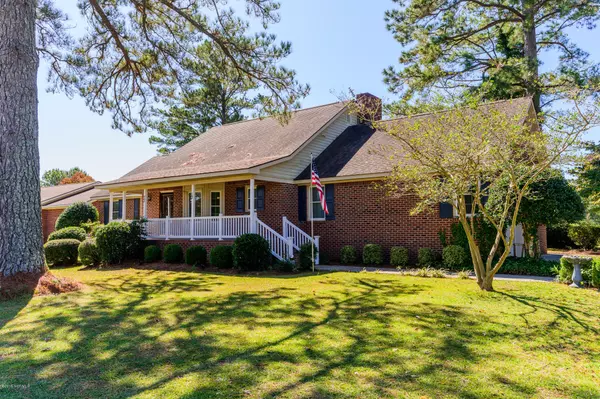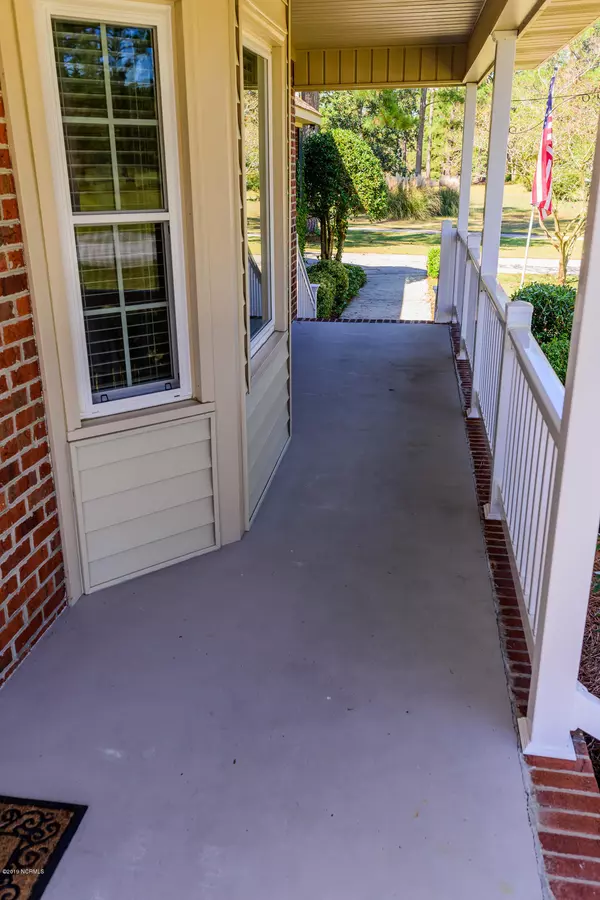$186,710
$195,000
4.3%For more information regarding the value of a property, please contact us for a free consultation.
3 Beds
3 Baths
1,908 SqFt
SOLD DATE : 12/02/2019
Key Details
Sold Price $186,710
Property Type Single Family Home
Sub Type Single Family Residence
Listing Status Sold
Purchase Type For Sale
Square Footage 1,908 sqft
Price per Sqft $97
Subdivision River Bend
MLS Listing ID 100189436
Sold Date 12/02/19
Style Wood Frame
Bedrooms 3
Full Baths 2
Half Baths 1
HOA Y/N No
Originating Board North Carolina Regional MLS
Year Built 1985
Annual Tax Amount $1,582
Lot Size 0.402 Acres
Acres 0.4
Lot Dimensions 111 x 116.52 x 142.59 x 176.45
Property Description
This charming brick home located in the desirable River Bend golf and waterfront community is ready for its new owners! Inside you will find a master suite downstairs, complete with two closets (including a walk in closet), as well as a walk in shower, and two separate vanities. The kitchen boasts a brand new refrigerator and ample cabinet space for all of your storage needs. Step out of the living room to the screened in patio to enjoy Eastern NC weather all year round! The back yard overlooks the beautiful River Bend golf course and is fully fenced to allow for pets to roam freely! On the second floor, you will find two guest bedrooms and a full bathroom with natural light beaming in from the sky light. But wait, THERE'S MORE! There are TWO additional floored unfinished rooms that can be used for storage purposes as well as a THIRD unfinished space. You've got plenty to work with if you're needing additional rooms! Not only is there a garage for your car, but there is also a separate golf cart garage as well! Just a short stroll away from the front door, you can enjoy the River Bend town park amenities or can sit on the dock and enjoy the peaceful water views. With all this home has to offer, what's not to love!?
Location
State NC
County Craven
Community River Bend
Zoning Residential
Direction From New Bern on US 17 BUS, turn L in to River Bend (on to Shoreline Dr). House will be down the road on the Right.
Rooms
Basement Crawl Space, None
Primary Bedroom Level Primary Living Area
Ensuite Laundry Inside
Interior
Interior Features Master Downstairs, Ceiling Fan(s), Skylights, Walk-in Shower, Walk-In Closet(s)
Laundry Location Inside
Heating Heat Pump
Cooling Central Air
Window Features Blinds
Laundry Inside
Exterior
Exterior Feature None
Garage On Site, Paved
Garage Spaces 1.0
Waterfront No
Waterfront Description Boat Dock, Waterfront Comm
Roof Type Shingle
Porch Covered, Patio, Porch, Screened
Parking Type On Site, Paved
Building
Lot Description On Golf Course, Corner Lot
Story 2
Sewer Septic On Site
Water Municipal Water
Structure Type None
New Construction No
Schools
Elementary Schools Ben Quinn
Middle Schools H. J. Macdonald
High Schools New Bern
Others
Tax ID 8-073-E-001
Acceptable Financing Cash, Conventional, FHA, VA Loan
Listing Terms Cash, Conventional, FHA, VA Loan
Special Listing Condition None
Read Less Info
Want to know what your home might be worth? Contact us for a FREE valuation!

Our team is ready to help you sell your home for the highest possible price ASAP

GET MORE INFORMATION

Owner/Broker In Charge | License ID: 267841






