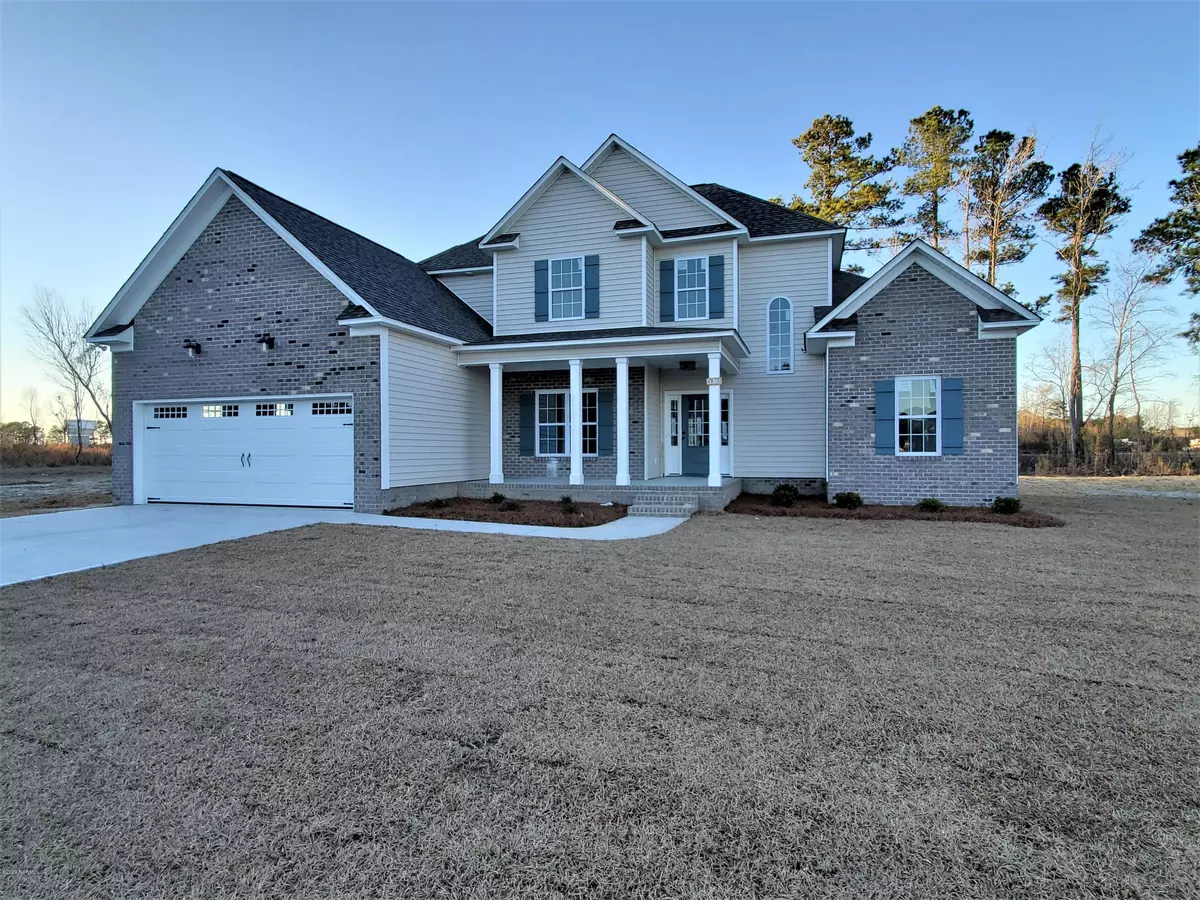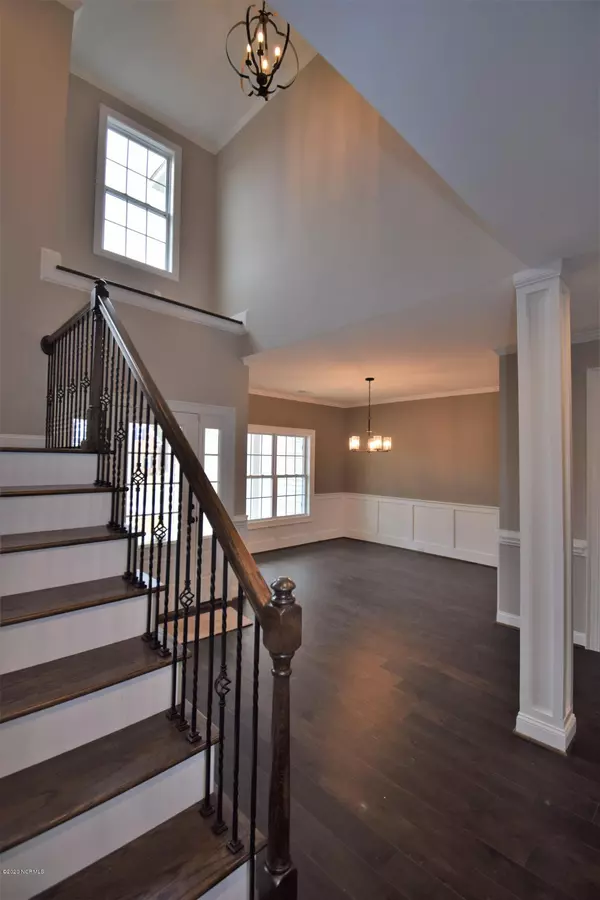$338,600
$338,600
For more information regarding the value of a property, please contact us for a free consultation.
5 Beds
4 Baths
2,858 SqFt
SOLD DATE : 03/18/2020
Key Details
Sold Price $338,600
Property Type Single Family Home
Sub Type Single Family Residence
Listing Status Sold
Purchase Type For Sale
Square Footage 2,858 sqft
Price per Sqft $118
Subdivision Barrington Fields
MLS Listing ID 100187853
Sold Date 03/18/20
Style Wood Frame
Bedrooms 5
Full Baths 4
HOA Fees $225
HOA Y/N No
Originating Board North Carolina Regional MLS
Year Built 2019
Lot Size 0.360 Acres
Acres 0.36
Lot Dimensions 67x141x144x182
Property Description
Gorgeous new construction home. Factory hardwoods in foyer, kitchen, formal dining, great-room, keeping room and hallways. Spacious great-room with fireplace. Keeping room off kitchen for entertaining or a place to drink coffee and relax in the mornings. Kitchen has quartz counter tops, tiled back-splash, stainless steel appliances, and nook. Master bedroom with trey ceiling. Master bath with tiled stand-up shower, soaking tub, double sinks, tile flooring and a large walk-in closet. Jack and jill bath upstairs between bedroom 3 and 4. The 5th bedroom has a private bath. Covered rear patio. Seller pays $3,000 in closing costs for buyer with preferred closing attorney Allen Hahn.
Location
State NC
County Pitt
Community Barrington Fields
Zoning SFR
Direction Memorial Drive, Thomas Langston Rd, turn right onto Davenport Farm Rd, turn right onto Frog Level and then left into Barrington Fields, right onto Barrington Drive and home will be down on right in the back.
Interior
Interior Features Foyer, 1st Floor Master, 9Ft+ Ceilings, Ceiling Fan(s), Gas Logs, Pantry, Security System, Smoke Detectors, Walk-in Shower, Walk-In Closet
Heating Heat Pump
Cooling Central
Flooring Carpet, Tile
Appliance Dishwasher, Microwave - Built-In, Stove/Oven - Electric
Exterior
Garage Paved
Garage Spaces 2.0
Utilities Available Municipal Sewer, Municipal Water
Waterfront No
Roof Type Architectural Shingle
Porch Covered, Patio, Porch
Parking Type Paved
Garage Yes
Building
Story 2
New Construction Yes
Schools
Elementary Schools Ridgewood
Middle Schools A. G. Cox
High Schools South Central
Others
Tax ID 72498
Acceptable Financing VA Loan, Cash, Conventional, FHA
Listing Terms VA Loan, Cash, Conventional, FHA
Read Less Info
Want to know what your home might be worth? Contact us for a FREE valuation!

Our team is ready to help you sell your home for the highest possible price ASAP

GET MORE INFORMATION

Owner/Broker In Charge | License ID: 267841






