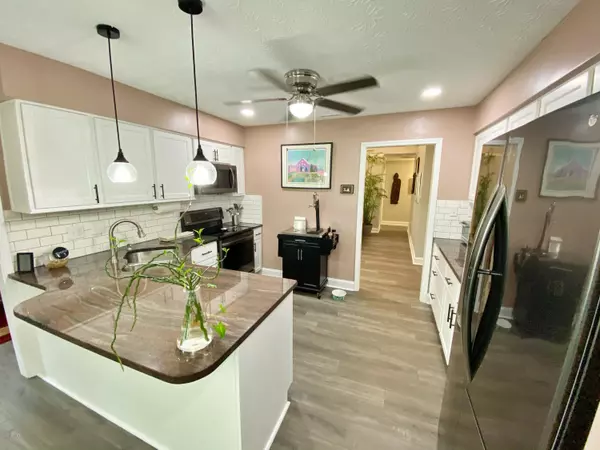$191,500
$194,500
1.5%For more information regarding the value of a property, please contact us for a free consultation.
3 Beds
2 Baths
1,621 SqFt
SOLD DATE : 09/04/2020
Key Details
Sold Price $191,500
Property Type Single Family Home
Sub Type Single Family Residence
Listing Status Sold
Purchase Type For Sale
Square Footage 1,621 sqft
Price per Sqft $118
Subdivision River Bend
MLS Listing ID 100225646
Sold Date 09/04/20
Style Wood Frame
Bedrooms 3
Full Baths 2
HOA Y/N Yes
Originating Board North Carolina Regional MLS
Year Built 1988
Lot Size 0.290 Acres
Acres 0.29
Lot Dimensions irregular
Property Description
Completely remodeled Home in desirable River Bend subdivision. LARGE bright living area with skylights, upscale LVP flooring and granite surround wood-burning fireplace. Almost every part of home is nearly new and updated in either 2019 or 2020. Includes; Brick front, new lighting, new hardware, new HVAC, new appliances, new Water Heater, new front door, new sliding glass door, remodeled Sunroom, remodeled kitchen with upscale granite, updated baths with granite vanities, and granite-surround on fireplace. Spacious Master Suite has plenty of room for a king bed, two large closets (one walk-in), a dressing area with granite top and a lovely master bath with a soaker tub/shower combo and beautiful vanity. Separate formal dining room. Eat-in kitchen with lovely breakfast area. Carolina Room is great for relaxing and taking in nature. Huge rear deck with PVC railings overlooking a shady and lush back yard. Decorative wood fencing, patio in the shade, nice landscaping and a shed for extra storage. Crawl space has new insulation and vapor barrier 2019. Well pump for outdoor gardening. Curb appeal Plus! Golf Swim and Tennis in community-fees may apply if used, but no mandatory dues.
Location
State NC
County Craven
Community River Bend
Zoning R
Direction From New Bern take Hwy 17S towards Jacksonville. Left at River Bend traffic light. Turn left onto Plantation Drive. Left on Channel Run, right on Starboard. #105 will be on the left.
Rooms
Other Rooms Storage
Interior
Interior Features Foyer, 1st Floor Master, Blinds/Shades, Ceiling - Vaulted, Ceiling Fan(s), Smoke Detectors, Walk-In Closet
Heating Heat Pump
Cooling Central
Flooring LVT/LVP, Carpet
Appliance Dishwasher, Disposal, Microwave - Built-In, Refrigerator, Stove/Oven - Electric
Exterior
Garage Off Street, Paved
Garage Spaces 2.0
Utilities Available Municipal Sewer, Municipal Water, Natural Gas Available, Well Water
Waterfront No
Waterfront Description Waterfront Comm
Roof Type Shingle
Porch Deck, Patio, Porch
Parking Type Off Street, Paved
Garage Yes
Building
Story 1
New Construction No
Schools
Elementary Schools Ben Quinn
Middle Schools H. J. Macdonald
High Schools New Bern
Others
Tax ID 8-073-D-159
Acceptable Financing VA Loan, Cash, Conventional, FHA
Listing Terms VA Loan, Cash, Conventional, FHA
Read Less Info
Want to know what your home might be worth? Contact us for a FREE valuation!

Our team is ready to help you sell your home for the highest possible price ASAP

GET MORE INFORMATION

Owner/Broker In Charge | License ID: 267841






