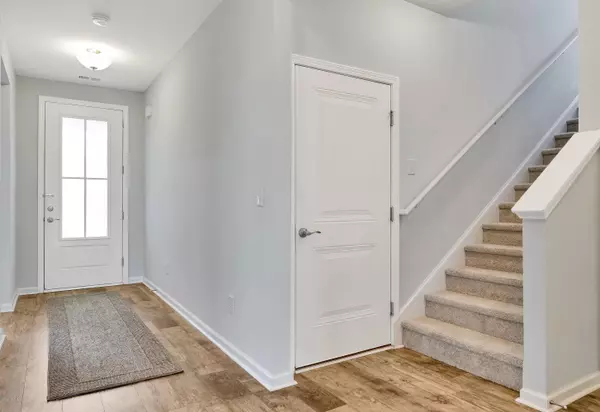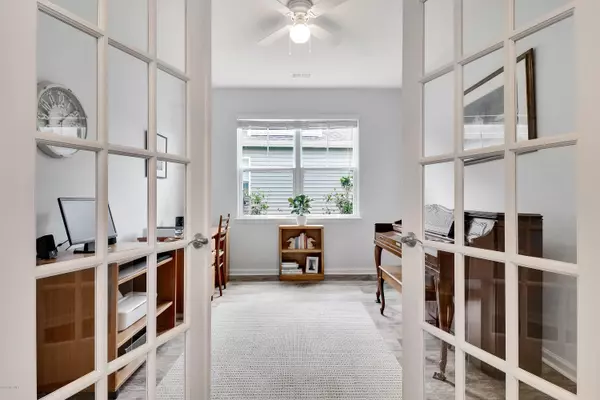$274,900
$274,900
For more information regarding the value of a property, please contact us for a free consultation.
3 Beds
3 Baths
2,608 SqFt
SOLD DATE : 09/23/2020
Key Details
Sold Price $274,900
Property Type Single Family Home
Sub Type Single Family Residence
Listing Status Sold
Purchase Type For Sale
Square Footage 2,608 sqft
Price per Sqft $105
Subdivision The Farm
MLS Listing ID 100227011
Sold Date 09/23/20
Style Wood Frame
Bedrooms 3
Full Baths 3
HOA Fees $3,228
HOA Y/N Yes
Originating Board North Carolina Regional MLS
Year Built 2017
Lot Size 7,593 Sqft
Acres 0.17
Lot Dimensions 62.09x145.30x51.05x133.21
Property Description
Step inside this immaculate home and enjoy this open floor plan. Functional first floor lay-out includes owners suite, home office and another bedroom. Spacious owners suite boasts his and her closets, private bath and beautiful view of the 40 acre corn field. The kitchen is sure to please with stainless steel appliances, granite counter tops, a large island plus pendant lighting. The large sliding glass doors invite you to the roomy 9'x18' ''EZ BREEZE'' patio with tiled floor. Picture yourself having your morning coffee 365 days a year, while the birds sing for you! The second story features large game room, another full bath, plus bedroom with panoramic view. Custom fans have been installed in every room. A solar attic fan has been installed to lower temperature of the home. Brand new roof installed 10/2019. STORM STOPPERS window shutter system included with home . Don't delay make an appointment today. See all this for yourself!
Location
State NC
County Brunswick
Community The Farm
Zoning RES
Direction Heading S on US 17 turn left onto Thomasboro road sw in Shallotte.Turn right onto SLippery Rock way in 2 miles. House is down towards the pool/clubhouse on the right.
Location Details Mainland
Rooms
Basement None
Primary Bedroom Level Primary Living Area
Interior
Interior Features Solid Surface, Master Downstairs, Tray Ceiling(s), Pantry, Walk-in Shower, Walk-In Closet(s)
Heating Heat Pump
Cooling Central Air
Flooring Carpet, Laminate, Tile
Fireplaces Type None
Fireplace No
Window Features Thermal Windows,Blinds
Appliance Stove/Oven - Electric, Refrigerator, Disposal, Dishwasher
Laundry Inside
Exterior
Exterior Feature Irrigation System
Parking Features Paved
Garage Spaces 2.0
Pool See Remarks
Waterfront Description None
Roof Type Architectural Shingle
Porch Enclosed, Patio
Building
Story 2
Entry Level Two
Foundation Slab
Sewer Municipal Sewer
Water Municipal Water
Structure Type Irrigation System
New Construction No
Others
Tax ID 225lb011
Acceptable Financing Cash, Conventional, FHA, USDA Loan, VA Loan
Listing Terms Cash, Conventional, FHA, USDA Loan, VA Loan
Special Listing Condition None
Read Less Info
Want to know what your home might be worth? Contact us for a FREE valuation!

Our team is ready to help you sell your home for the highest possible price ASAP

GET MORE INFORMATION
Owner/Broker In Charge | License ID: 267841






