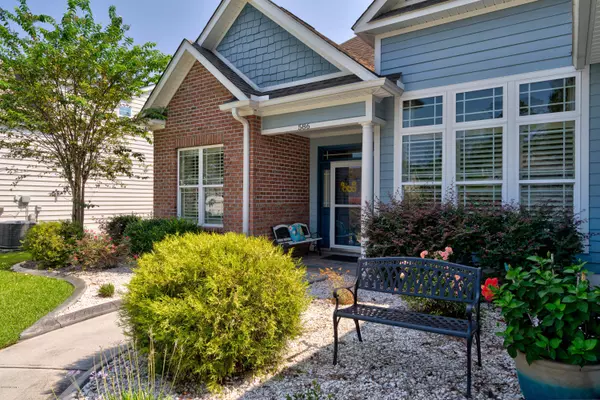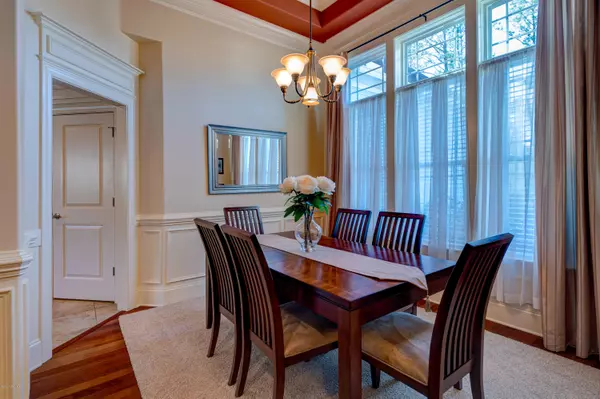$286,000
$287,500
0.5%For more information regarding the value of a property, please contact us for a free consultation.
3 Beds
2 Baths
1,964 SqFt
SOLD DATE : 10/16/2020
Key Details
Sold Price $286,000
Property Type Single Family Home
Sub Type Single Family Residence
Listing Status Sold
Purchase Type For Sale
Square Footage 1,964 sqft
Price per Sqft $145
Subdivision Hawkeswater At The River
MLS Listing ID 100233690
Sold Date 10/16/20
Style Wood Frame
Bedrooms 3
Full Baths 2
HOA Fees $624
HOA Y/N Yes
Year Built 2009
Annual Tax Amount $1,327
Lot Size 5,980 Sqft
Acres 0.14
Lot Dimensions 79x117x67x86
Property Sub-Type Single Family Residence
Source Hive MLS
Property Description
Impeccably maintained three bedroom two bath home with a bonus room in Hawkeswater at the River. The open floor plan boasts beautiful engineered Brazilian cherry hardwood floors, fireplace, 9 ft. trey ceilings and an extensive moldings. Kitchen features granite countertops, stainless steel appliances and includes a breakfast nook. The spacious master suite includes a walk-in closet; double vanity, tiled shower and a soaking tub in master bath. Exterior features include fenced backyard, screened porch, low-maintenance cement board siding, established landscaping and an irrigation system. Neighborhood amenities include pool, clubhouse, fitness center and community dock. Only minutes to shopping, restaurants and Downtown Historic Wilmington. Many area beaches within a 30 minute drive.
Location
State NC
County Brunswick
Community Hawkeswater At The River
Zoning C-R-7500
Direction From Oleander Dr. take 17 S. Cross Cape Fear Bridge. Take first Leland exit , left at traffic light onto Hwy 133. Turn right into Hawkeswater at Hawkewater Blvd., turn left onto Lune Court, home is on the left in the cul-de-sac.
Location Details Mainland
Rooms
Primary Bedroom Level Primary Living Area
Interior
Interior Features Mud Room, Master Downstairs, 9Ft+ Ceilings, Tray Ceiling(s), Vaulted Ceiling(s), Ceiling Fan(s), Walk-in Shower, Walk-In Closet(s)
Heating Wall Furnace, Electric, Forced Air, Heat Pump, Propane
Cooling Central Air
Flooring Carpet, Tile, Wood
Fireplaces Type Gas Log
Fireplace Yes
Window Features Blinds
Appliance Stove/Oven - Electric, Refrigerator, Microwave - Built-In, Disposal, Dishwasher
Laundry Inside
Exterior
Exterior Feature Irrigation System, Gas Logs
Parking Features On Site, Paved
Garage Spaces 2.0
Amenities Available Boat Dock, Clubhouse, Community Pool, Fitness Center, Street Lights
Waterfront Description None
Roof Type Shingle
Porch Covered, Patio, Porch, Screened
Building
Lot Description Cul-de-Sac Lot
Story 1
Entry Level One
Foundation Slab
Sewer Municipal Sewer
Water Municipal Water
Structure Type Irrigation System,Gas Logs
New Construction No
Others
Tax ID 038nb008
Acceptable Financing Cash, Conventional, FHA, VA Loan
Listing Terms Cash, Conventional, FHA, VA Loan
Special Listing Condition None
Read Less Info
Want to know what your home might be worth? Contact us for a FREE valuation!

Our team is ready to help you sell your home for the highest possible price ASAP

GET MORE INFORMATION
Owner/Broker In Charge | License ID: 267841






