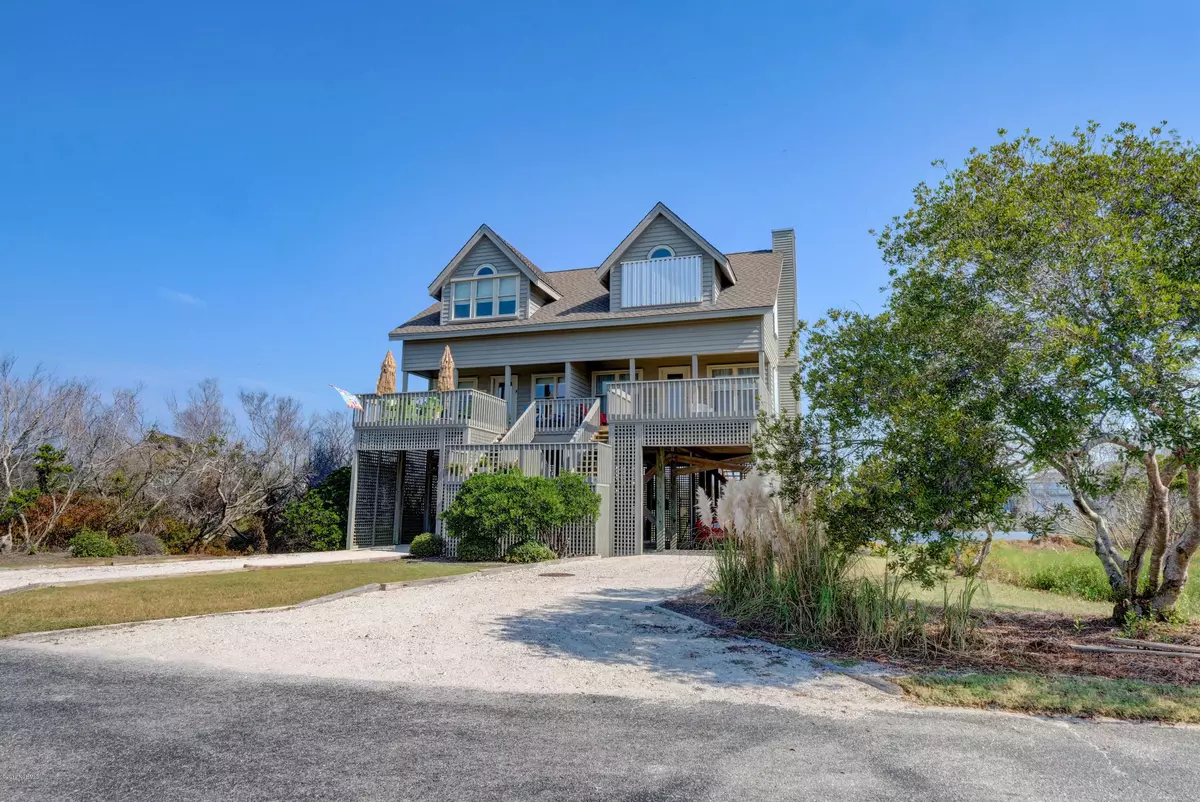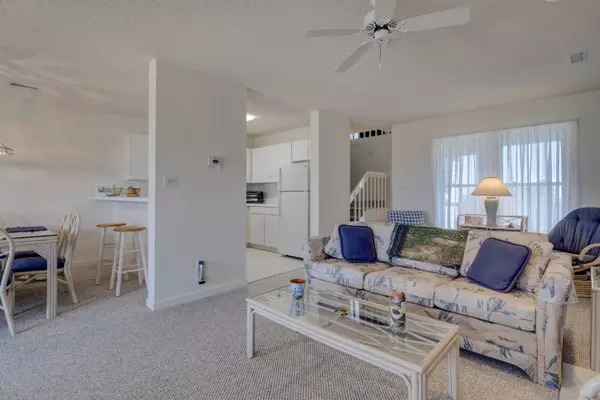$330,000
$340,000
2.9%For more information regarding the value of a property, please contact us for a free consultation.
2 Beds
3 Baths
1,206 SqFt
SOLD DATE : 11/17/2020
Key Details
Sold Price $330,000
Property Type Condo
Sub Type Condominium
Listing Status Sold
Purchase Type For Sale
Square Footage 1,206 sqft
Price per Sqft $273
Subdivision Serenity Point
MLS Listing ID 100225175
Sold Date 11/17/20
Style Wood Frame
Bedrooms 2
Full Baths 3
HOA Fees $10,800
HOA Y/N Yes
Originating Board North Carolina Regional MLS
Year Built 1991
Lot Size 6,534 Sqft
Acres 0.15
Property Description
Desirable Serenity Point immaculately maintained,second row location, pond front, with undisturbed second row views of ocean and inlet. Cherished privacy in this location with unbuildable lots adjacent to & across from unit. Screened porch in back faces a freshwater pond that attracts many species of shore birds Perfect spot adjacent to pool & close to beach access. This home is meticulously maintained with second row views of ocean, inlet. Long range views on clear days include Lea & Figure Eight Islands & Wrightsville Beach. Spectacular sunsets over Topsail Inlet and sound with sunrise views from the screened porch overlooking the pond. Furnishings remain, just bring your shorts, bathing suits and toothbrush to begin your island life
All property insurances, flood, wind, homeowner's insurance are included in HOA dues. Insurance costs constitutes 52% of HOA dues. Exterior maintenance, including painting and roofing included in dues affording Serenity Point owners stress free ownership and turn key living.
Never rented but would be an excellent income producer.
Location
State NC
County Pender
Community Serenity Point
Zoning R
Direction surf city bridge, right lane at roundabout to Hwy 50 and Topsail Beach. Approx. 8 miles to Trout Ave. left on Trout to Ocean. Follow Ocean to Serenity Point, 2120 is on right in .5 mile
Location Details Island
Rooms
Primary Bedroom Level Non Primary Living Area
Interior
Interior Features Ceiling Fan(s), Furnished
Heating Forced Air, Heat Pump
Cooling Central Air
Flooring Carpet, Tile
Appliance Washer, Stove/Oven - Electric, Refrigerator, Dishwasher
Exterior
Exterior Feature Outdoor Shower
Parking Features Carport, Tandem
Carport Spaces 1
Waterfront Description Deeded Water Access
View Ocean, Sound View, Water
Roof Type Shingle
Porch Covered, Deck, Screened
Building
Story 2
Entry Level Two
Foundation Other
Sewer Community Sewer
Water Municipal Water
Structure Type Outdoor Shower
New Construction No
Others
Tax ID 4202-70-1714-0000
Acceptable Financing Cash, Conventional
Listing Terms Cash, Conventional
Special Listing Condition None
Read Less Info
Want to know what your home might be worth? Contact us for a FREE valuation!

Our team is ready to help you sell your home for the highest possible price ASAP

GET MORE INFORMATION
Owner/Broker In Charge | License ID: 267841






