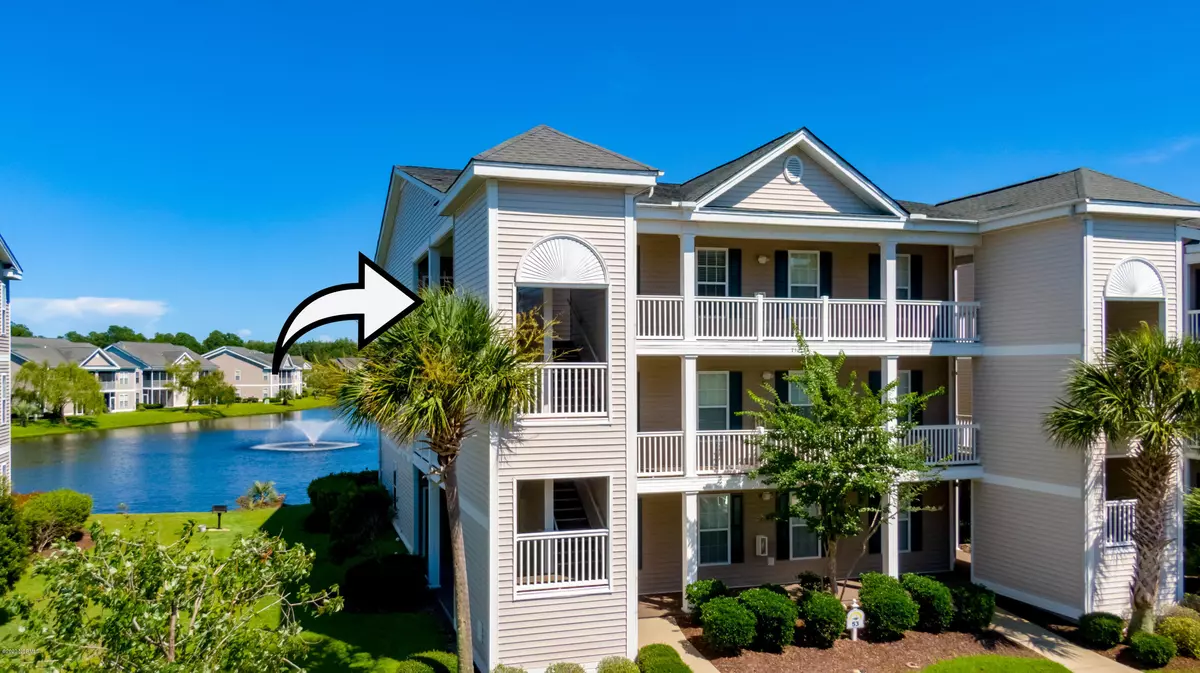$172,500
$169,900
1.5%For more information regarding the value of a property, please contact us for a free consultation.
3 Beds
2 Baths
1,336 SqFt
SOLD DATE : 09/02/2020
Key Details
Sold Price $172,500
Property Type Condo
Sub Type Condominium
Listing Status Sold
Purchase Type For Sale
Square Footage 1,336 sqft
Price per Sqft $129
Subdivision Sandpiper Bay
MLS Listing ID 100227952
Sold Date 09/02/20
Style Wood Frame
Bedrooms 3
Full Baths 2
HOA Fees $3,684
HOA Y/N Yes
Originating Board North Carolina Regional MLS
Year Built 2001
Property Description
BEAUTIFUL WATER VIEWS from this well maintained 3 bedroom unit in Sandpiper Bay. Perfectly positioned to capture views from the living room, main bedroom and screened porch down the lake, overlooking two fountain water features. Vaulted ceilings and open plan in the living area provides ample space for all. Your home away from home offers unsurpassed tranquility with recreational appeal! Sandpiper Bay residents enjoy a relaxed coastal lifestyle with two outdoor pools,hot tubs and tennis courts. Sunset Village is located in the heart of an award winning golf course community and the general location is perfect with it's close proximity to one of southeastern North Carolina's most revered beaches--Sunset Beach! So whether you're thinking of a vacation home or looking for a permanent place to hang your hat, your golf shoes or your beach bag, don't miss the chance to consider this wonderful property. This was never a rental but could offer fantastic investment opportunity. Freshly painted, new dishwasher, new disposal, new washing machine, new hot water heater installed 3 years ago but rarely used in that time. Extra thick padding under carpet. Ceiling fans in all rooms and sold furnished, this unit has been meticulously cared for. Don't miss this fantastic buy!
Location
State NC
County Brunswick
Community Sandpiper Bay
Zoning R
Direction South on Old Georgetown Road, turn right into Sandpiper Bay community. Continue straight and at the ''T'' turn left into Sunset Village. Take your first right onto Moorhen Ln and building is on the left, #53, top floor unit E.
Location Details Mainland
Rooms
Primary Bedroom Level Primary Living Area
Interior
Interior Features Foyer, 9Ft+ Ceilings, Vaulted Ceiling(s), Ceiling Fan(s), Furnished, Pantry, Walk-in Shower, Walk-In Closet(s)
Heating Heat Pump
Cooling Central Air
Flooring Carpet, Vinyl
Fireplaces Type None
Fireplace No
Window Features Storm Window(s),Blinds
Appliance Washer, Refrigerator, Microwave - Built-In, Dryer, Disposal, Dishwasher, Cooktop - Electric
Laundry Hookup - Dryer, Laundry Closet, Washer Hookup
Exterior
Parking Features Lighted, On Site, Paved
View Pond, Water
Roof Type Shingle
Porch Porch, Screened
Building
Story 1
Entry Level 3rd Floor Unit
Foundation Slab
Sewer Municipal Sewer
Water Municipal Water
New Construction No
Others
Tax ID 227pa095
Acceptable Financing Cash, Conventional
Listing Terms Cash, Conventional
Special Listing Condition None
Read Less Info
Want to know what your home might be worth? Contact us for a FREE valuation!

Our team is ready to help you sell your home for the highest possible price ASAP

GET MORE INFORMATION
Owner/Broker In Charge | License ID: 267841






