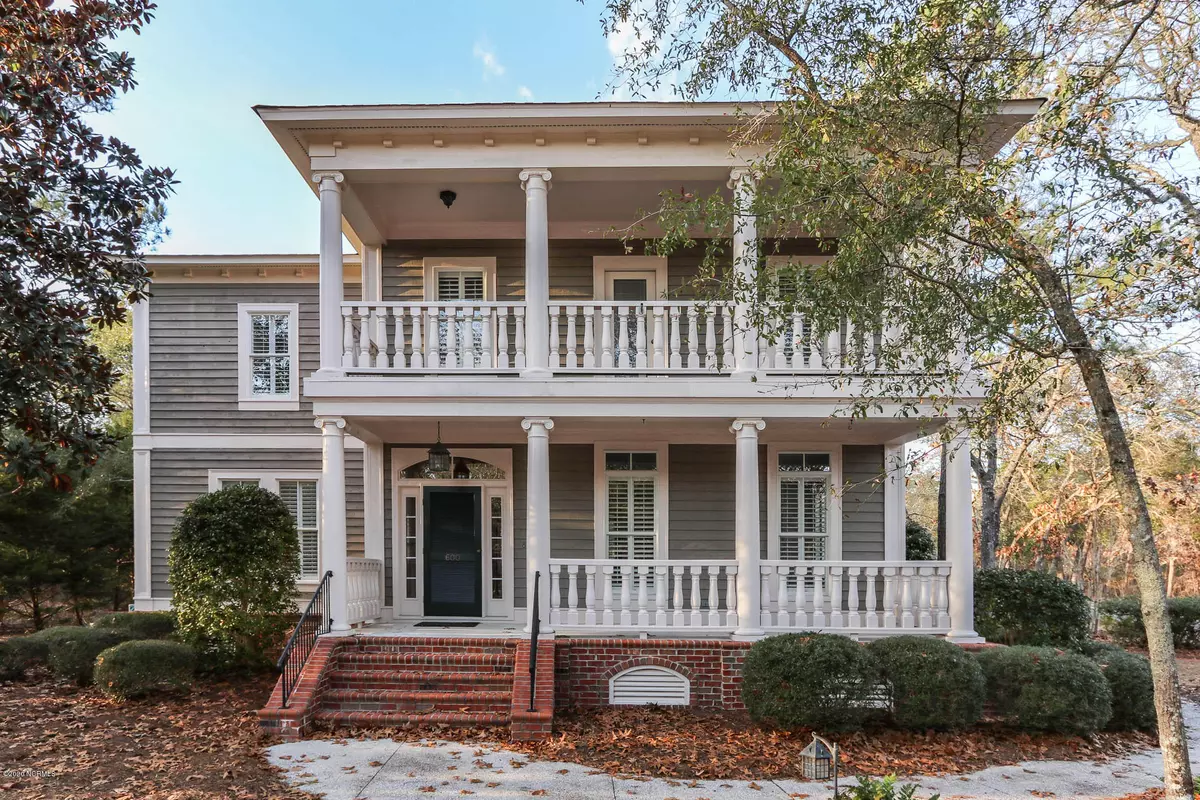$448,000
$469,000
4.5%For more information regarding the value of a property, please contact us for a free consultation.
4 Beds
5 Baths
3,401 SqFt
SOLD DATE : 05/08/2020
Key Details
Sold Price $448,000
Property Type Single Family Home
Sub Type Single Family Residence
Listing Status Sold
Purchase Type For Sale
Square Footage 3,401 sqft
Price per Sqft $131
Subdivision Seascape
MLS Listing ID 100201301
Sold Date 05/08/20
Style Wood Frame
Bedrooms 4
Full Baths 3
Half Baths 2
HOA Fees $1,760
HOA Y/N Yes
Year Built 2004
Lot Size 0.450 Acres
Acres 0.45
Lot Dimensions 100x95
Property Sub-Type Single Family Residence
Source North Carolina Regional MLS
Property Description
Divine, architecturally pleasing home that flaunts an elegant southern style amid the privacy of a scenic 500-acre natural environment community where no two homes are alike. Light drawing transom doorways and polished hardwood floors lead to delightful spaces designed for luxury living – spacious family room with fireplace, formal dining with intricate wainscoting and inviting bay window, chef's kitchen with top of line appliances, breakfast area with menu planning desk overlooking a screened porch, bedroom/media room with full bath and an office/mudroom with separate access. Upstairs, a master suite provides complete and private relaxation with sitting area, glass shower, clawfoot tub and dual vanities. Two additional bedrooms share a Jack n' Jill bath,lucky is the one who acquires the bedroom with personal access to a lovely veranda. The convenience of an upper-level laundry room always guarantees a lighter load. Adorned with a charming trellis, a rear 2-car garage, and much more!
Location
State NC
County Brunswick
Community Seascape
Zoning Residential
Direction Follow Stone Chimney Rd to almost the end. Construction entrance is on the right side, just past Lockwood Folly Community. Follow around to N Seascape Blvd. Home is on corner of Valverda St & N Seascape Blvd.
Location Details Mainland
Rooms
Basement Crawl Space
Primary Bedroom Level Non Primary Living Area
Interior
Interior Features 9Ft+ Ceilings, Ceiling Fan(s), Eat-in Kitchen
Heating Electric
Cooling Central Air
Flooring Carpet, Tile, Wood
Appliance Vent Hood, Refrigerator, Microwave - Built-In, Dishwasher
Laundry Hookup - Dryer, Washer Hookup
Exterior
Exterior Feature Irrigation System
Parking Features Lighted, On Site, Paved
Garage Spaces 2.0
Amenities Available Boat Dock, Community Pool, Fitness Center, Gated, Indoor Pool, Maint - Comm Areas, Ramp, Taxes
Waterfront Description Water Access Comm
Roof Type Shingle
Porch Deck
Building
Lot Description Corner Lot
Story 2
Entry Level Two
Sewer Septic On Site
Water Municipal Water
Structure Type Irrigation System
New Construction No
Others
Tax ID 233ha078
Acceptable Financing Cash, Conventional, VA Loan
Listing Terms Cash, Conventional, VA Loan
Special Listing Condition None
Read Less Info
Want to know what your home might be worth? Contact us for a FREE valuation!

Our team is ready to help you sell your home for the highest possible price ASAP

GET MORE INFORMATION
Owner/Broker In Charge | License ID: 267841






