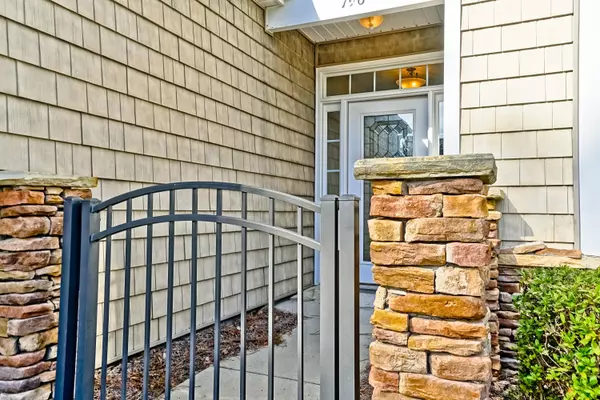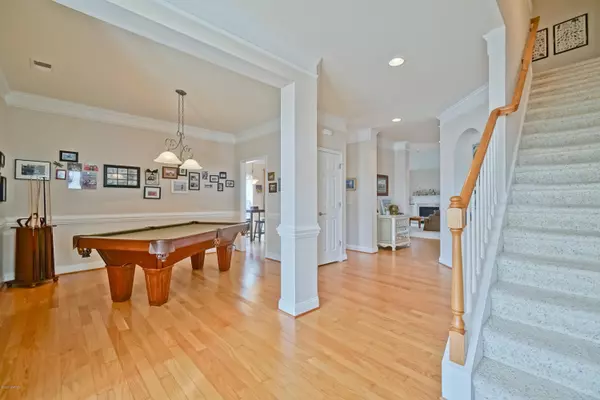$295,000
$299,000
1.3%For more information regarding the value of a property, please contact us for a free consultation.
3 Beds
3 Baths
2,400 SqFt
SOLD DATE : 03/06/2020
Key Details
Sold Price $295,000
Property Type Single Family Home
Sub Type Single Family Residence
Listing Status Sold
Purchase Type For Sale
Square Footage 2,400 sqft
Price per Sqft $122
Subdivision Cobblestone Village
MLS Listing ID 100200716
Sold Date 03/06/20
Style Wood Frame
Bedrooms 3
Full Baths 2
Half Baths 1
HOA Fees $1,935
HOA Y/N Yes
Originating Board North Carolina Regional MLS
Year Built 2007
Annual Tax Amount $1,992
Lot Size 7,405 Sqft
Acres 0.17
Lot Dimensions 54 x 151 x 147 x 54
Property Sub-Type Single Family Residence
Property Description
This beautifully maintained home with 3 large bedrooms plus den is simply waiting for you to arrive! With all of the lawn maintenance and exterior cleaning taken care of for you, this impressive home is loaded with character and many extras. Some of the top of the line finishes are beautiful hardwood floors, granite counter tops, stainless steel appliances and more! This home is perfect for entertaining or simply relaxing. Put your feet up and unwind on the private patio overlooking the backyard and lovely trees. The open floor plan with FABULOUS kitchen makes this golf and or beach home a delight! All of the rooms are large and the two car garage is just the icing on the cake that you get with this home! Cobblestone Village is a stand-alone community located within Sea Trail Plantation with lovely homes all around. Come see this one today!
Location
State NC
County Brunswick
Community Cobblestone Village
Zoning SB-MR-3
Direction From Clubhouse Rd. and Rice Mill Circle at the ''Pink Palace turn in to Cobblestone Village turning to the right and following Bellwood Circle around to home on right #146.
Location Details Mainland
Rooms
Primary Bedroom Level Primary Living Area
Interior
Interior Features Foyer, Master Downstairs, Ceiling Fan(s), Walk-in Shower, Walk-In Closet(s)
Heating Heat Pump
Cooling Central Air
Flooring Carpet, Tile, Wood
Appliance Washer, Vent Hood, Refrigerator, Microwave - Built-In, Dryer, Disposal, Dishwasher, Cooktop - Electric
Exterior
Exterior Feature Irrigation System
Parking Features Paved
Garage Spaces 2.0
Roof Type Shingle
Porch Patio
Building
Lot Description Open Lot, Wooded
Story 1
Entry Level One and One Half
Foundation Slab
Sewer Municipal Sewer
Water Municipal Water
Structure Type Irrigation System
New Construction No
Others
Tax ID 242pd020
Acceptable Financing Cash, Conventional
Listing Terms Cash, Conventional
Special Listing Condition None
Read Less Info
Want to know what your home might be worth? Contact us for a FREE valuation!

Our team is ready to help you sell your home for the highest possible price ASAP

GET MORE INFORMATION
Owner/Broker In Charge | License ID: 267841






