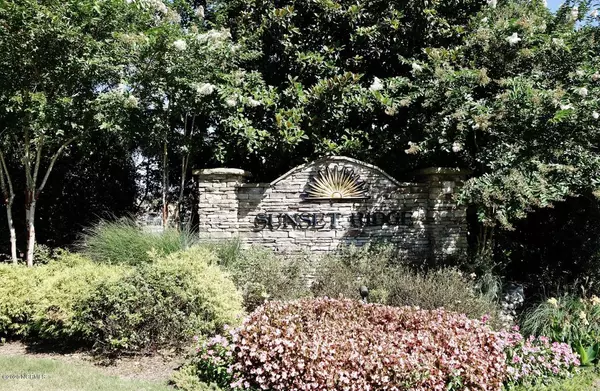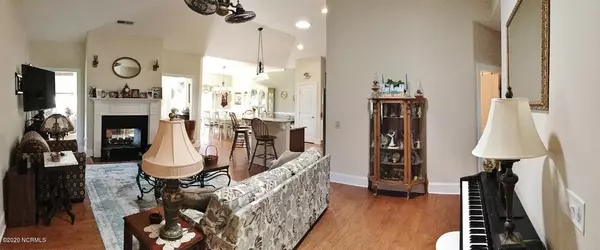$290,000
$299,900
3.3%For more information regarding the value of a property, please contact us for a free consultation.
3 Beds
2 Baths
2,159 SqFt
SOLD DATE : 09/30/2020
Key Details
Sold Price $290,000
Property Type Single Family Home
Sub Type Single Family Residence
Listing Status Sold
Purchase Type For Sale
Square Footage 2,159 sqft
Price per Sqft $134
Subdivision Sunset Ridge
MLS Listing ID 100228000
Sold Date 09/30/20
Style Wood Frame
Bedrooms 3
Full Baths 2
HOA Fees $646
HOA Y/N Yes
Originating Board North Carolina Regional MLS
Year Built 2011
Lot Size 8,629 Sqft
Acres 0.2
Lot Dimensions 60x146x60x146
Property Description
Welcome Home to this adorable home in Sunset Ridge, located on a cul-de-sac street where there is little traffic. This home offers an open floor plan graced with beautiful hardwood floors in the main living area. The kitchen offers custom cabinetry, Stainless Steel appliances, granite counters, breakfast bar and pantry. The living room features a two way fireplace adjacent to the Carolina Room. There is a separate formal dining room for those special visits from family and friends.
The fenced in backyard and patio is perfect for backyard barbecues. Currently, the third bedroom is used as workspace/office. There is a bonus room that has multi-purpose uses such as an office, exercise room, or additional bedroom space. This home does not include landscape maintenance. Sunset Ridge offers a beautiful clubhouse and outdoor pool. Conveniently located to the beaches, shopping, and more.
Location
State NC
County Brunswick
Community Sunset Ridge
Zoning Residential
Direction From Hwy 17, turn onto 904 and continue to Ascension on the left, turn into entrance of Sunset Ridge, make first left on Neptuno. House is on left.
Location Details Mainland
Rooms
Primary Bedroom Level Primary Living Area
Interior
Interior Features Master Downstairs, Tray Ceiling(s), Ceiling Fan(s), Walk-in Shower, Walk-In Closet(s)
Heating Heat Pump
Cooling Central Air
Flooring Carpet, Tile, Wood
Fireplaces Type Gas Log
Fireplace Yes
Window Features Blinds
Appliance Stove/Oven - Electric, Refrigerator, Microwave - Built-In, Disposal, Dishwasher
Exterior
Exterior Feature Irrigation System
Parking Features Paved
Garage Spaces 2.0
Roof Type Shingle
Porch Patio
Building
Story 1
Entry Level One and One Half
Foundation Slab
Sewer Municipal Sewer
Water Municipal Water
Structure Type Irrigation System
New Construction No
Others
Tax ID 242fc060
Acceptable Financing Cash, Conventional
Listing Terms Cash, Conventional
Special Listing Condition None
Read Less Info
Want to know what your home might be worth? Contact us for a FREE valuation!

Our team is ready to help you sell your home for the highest possible price ASAP

GET MORE INFORMATION
Owner/Broker In Charge | License ID: 267841






