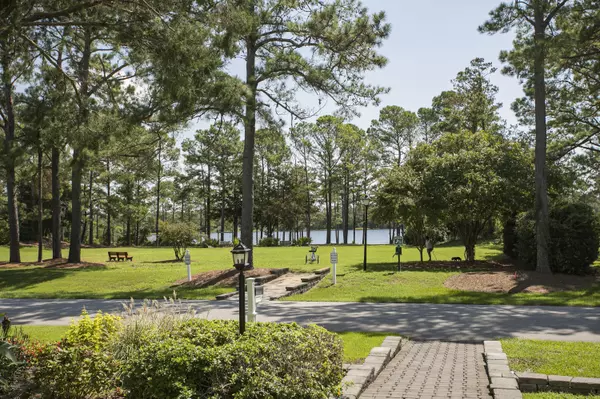$480,000
$500,000
4.0%For more information regarding the value of a property, please contact us for a free consultation.
4 Beds
3 Baths
2,930 SqFt
SOLD DATE : 10/23/2019
Key Details
Sold Price $480,000
Property Type Single Family Home
Sub Type Single Family Residence
Listing Status Sold
Purchase Type For Sale
Square Footage 2,930 sqft
Price per Sqft $163
Subdivision South Harbour Village
MLS Listing ID 100180944
Sold Date 10/23/19
Style Wood Frame
Bedrooms 4
Full Baths 3
HOA Fees $600
HOA Y/N Yes
Originating Board North Carolina Regional MLS
Year Built 2007
Annual Tax Amount $2,049
Lot Size 6,098 Sqft
Acres 0.14
Lot Dimensions 50x122x50x119
Property Description
ICW View Authentic Charleston Reproduction Home, 2930 square feet of living space. 4 Bedroom, 3 Bath, 10 foot ceilings 1st floor with 8 inch crown moulding, 9 foot 2nd floor, 8 foot solid doors, custom trim work with crown mouldings, fireplace with built-ins, granite counter tops, antique hickory floors, home theater system, California Closets. Home is wheelchair accessible and has elevator. Trex decking, brand new HVAC system installed August 11, 2109. Much attention to detail. Beautiful views of sailboats in Dutchman's Creek portion of ICW. South Harbour Village is a Marina Community with amenities such as a pool, tennis courts, parks and restaurants. 3 par golf course, clubhouse and swimming pool. Just minutes to shopping and amenities. Dutchmans Creek public boat ramps across the street. Community park in front of home guarantees unobstructed ICW views. The lot next door is combined with the home on the corner and is beautifully landscaped. The cobblestoned drive is pervious and has at least 18 inches of aggregate beneath for diversion of rainwater to avoid puddling. The front yard has tanks under it that hold water so no puddling in the front yard. 2.2 miles to beautiful Oak Island beaches. 9.3 miles to downtown Southport. 2.2 miles to grocery and shopping. .6 miles to South Harbour Marina and both fine and casual dining.
Location
State NC
County Brunswick
Community South Harbour Village
Zoning OK-CLD
Direction Long Beach Road to Left on Vanessa (across from Cape Fear Jetport. Continue past the Tennis Courts and CLubhouse to right on Minnesota. The home is on the right across from the community park overlooking the ICW at Dutchmans Creek.
Location Details Mainland
Rooms
Basement None
Primary Bedroom Level Non Primary Living Area
Interior
Interior Features Foyer, Intercom/Music, Mud Room, Solid Surface, Elevator, Master Downstairs, 9Ft+ Ceilings, Ceiling Fan(s), Pantry, Walk-in Shower, Walk-In Closet(s)
Heating Electric, Heat Pump, Zoned
Cooling Central Air, Zoned
Flooring Carpet, Laminate, Tile, Wood
Fireplaces Type Gas Log
Fireplace Yes
Window Features Thermal Windows,DP50 Windows
Appliance Refrigerator, Dishwasher, Cooktop - Electric
Laundry Inside
Exterior
Exterior Feature Irrigation System, Gas Logs
Garage Off Street, On Site, Paved
Garage Spaces 2.0
Waterfront No
Waterfront Description ICW View
View Water
Roof Type Architectural Shingle
Accessibility Accessible Entrance, Accessible Hallway(s), Accessible Approach with Ramp, Accessible Full Bath
Porch Open, Covered, Deck, Porch
Building
Story 2
Entry Level Two
Foundation Raised, Slab
Sewer Municipal Sewer
Water Municipal Water
Structure Type Irrigation System,Gas Logs
New Construction No
Others
Tax ID 237aa020
Acceptable Financing Cash, Conventional, VA Loan
Listing Terms Cash, Conventional, VA Loan
Special Listing Condition None
Read Less Info
Want to know what your home might be worth? Contact us for a FREE valuation!

Our team is ready to help you sell your home for the highest possible price ASAP

GET MORE INFORMATION

Owner/Broker In Charge | License ID: 267841






