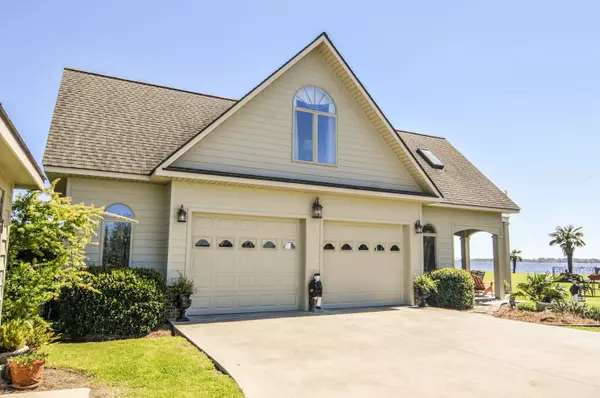$540,000
$569,900
5.2%For more information regarding the value of a property, please contact us for a free consultation.
4 Beds
5 Baths
3,953 SqFt
SOLD DATE : 09/21/2020
Key Details
Sold Price $540,000
Property Type Single Family Home
Sub Type Single Family Residence
Listing Status Sold
Purchase Type For Sale
Square Footage 3,953 sqft
Price per Sqft $136
Subdivision Dowry Creek
MLS Listing ID 100212585
Sold Date 09/21/20
Style Wood Frame
Bedrooms 4
Full Baths 3
Half Baths 2
HOA Fees $1,051
HOA Y/N Yes
Originating Board North Carolina Regional MLS
Year Built 1992
Lot Size 1.080 Acres
Acres 1.08
Lot Dimensions 190 x 245 x 108 x 228
Property Description
This is simply gorgeous property with an abundance of both interior and exterior entertaining spaces with jaw dropping wide water views and lush landscaping. The main home with over 2300 +/- SF has 3 BRs; 2.5 BAs; bonus room; two sunrooms; utility room; formal and informal dining areas and 2- car garage. Your main floor master bedroom provides a private sanctuary including its own sunroom and ensuite bathroom. The views from the rooms are anchored by the panoramic waterfront. There is a separate building or carriage house with an additional 2 car garage and ½ bathroom on the lower level. This first floor is complemented by an outdoor patio. Interior steps lead you to an studio apartment area with 1600+/- SF living area with a bathroom, full kitchen, dining and living room area leading to a deck overlooking the water. So, there is a total of 3900 SF of meticulously maintained living spaces. The home is a combination of practicality and elegance. This property provides a fabulous opportunity for a family compound. The entire property is simply magnificent. You truly won't want to leave! It is often a cliché but in this case - it is true.
Location
State NC
County Beaufort
Community Dowry Creek
Zoning Residential
Direction Fr Washington:15th St & Hwy264E: East on Hwy264E/Hwy92E -19.7mi(Bear L at Midway Split @ white concrete block building toward Belhaven. Turn R on Seed Tick Neck Rd(Immediately after Northeast Elementary School)-3.03mi. Turn L on Hwy 99S. Go over bridge, continue past shopping center-5.23mi. R on Bible Shore Rd-1.75mi. Bear L at circle. House is in front of you on water side. NO SIGN Allowed
Rooms
Basement None
Interior
Interior Features Foyer, 1st Floor Master, Ceiling - Vaulted, Gas Logs, Walk-In Closet
Heating Heat Pump
Cooling Central
Flooring Carpet, Tile
Appliance Dishwasher, Refrigerator, Stove/Oven - Electric
Exterior
Garage On Site
Garage Spaces 2.0
Pool None
Utilities Available Community Sewer, Municipal Water
Waterfront Yes
Waterfront Description Boat Dock, Boat Slip, Deeded Water Access, Deeded Water Rights, Deeded Waterfront, River Front, Sound Front, Sound View, Water Access Comm, Water Depth 4+, Water View
Roof Type Architectural Shingle
Porch Balcony, Deck, Porch
Parking Type On Site
Garage Yes
Building
Lot Description Open
Story 2
New Construction No
Schools
Elementary Schools Northeast
High Schools Northside
Others
Tax ID 19586
Acceptable Financing Cash, Conventional, FHA
Listing Terms Cash, Conventional, FHA
Read Less Info
Want to know what your home might be worth? Contact us for a FREE valuation!

Our team is ready to help you sell your home for the highest possible price ASAP

GET MORE INFORMATION

Owner/Broker In Charge | License ID: 267841






