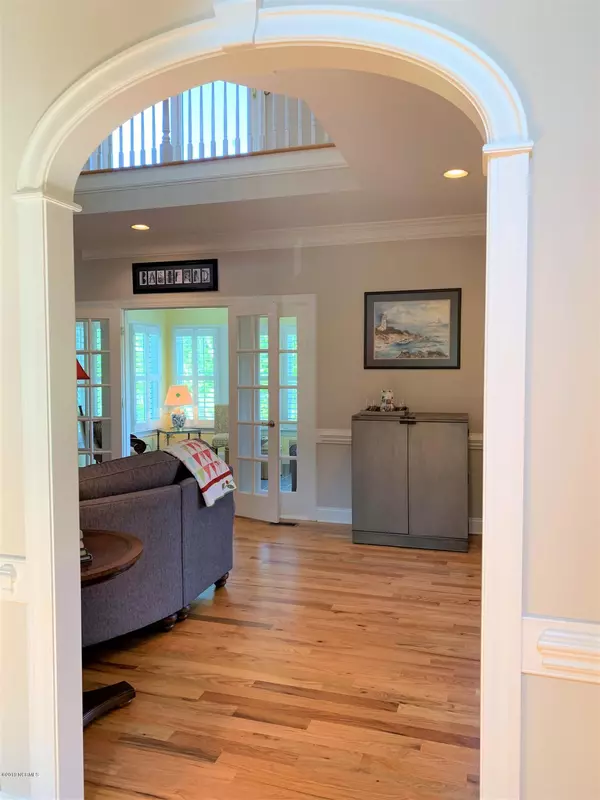$565,000
$592,500
4.6%For more information regarding the value of a property, please contact us for a free consultation.
3 Beds
4 Baths
3,024 SqFt
SOLD DATE : 10/19/2020
Key Details
Sold Price $565,000
Property Type Single Family Home
Sub Type Single Family Residence
Listing Status Sold
Purchase Type For Sale
Square Footage 3,024 sqft
Price per Sqft $186
Subdivision Olde Towne
MLS Listing ID 100167870
Sold Date 10/19/20
Style Wood Frame
Bedrooms 3
Full Baths 3
Half Baths 1
HOA Fees $240
HOA Y/N No
Originating Board North Carolina Regional MLS
Year Built 2004
Lot Size 8,712 Sqft
Acres 0.2
Lot Dimensions IRREGULAR
Property Description
BEAUTIFUL CUSTOM HOME BUILT BY ZAYTOUN CONSTRUCTION. CONVENIENTLY LOCATED IN DESIRABLE OLDE TOWNE. WONDERFUL NEIGHBORHOOD WITH WATER THAT LEADS OUT TO THE TRENT RIVER. ONE OWNER HOME HAS BEEN METICULOUSLY LOVED! BEAUTIFUL DETAILS WITH ARCHES, MOLDINGS, TRANSOMS, BUILT INS, SHUTTERS. VERY OPEN FLOOR PLAN WITH EASY FLOW...PERFECT FOR ENTERTAINING. WATER VIEWS FROM MOST ROOMS. KITCHEN FEATURES DUAL FUEL CHEF'S RANGE WITH TWO OVENS, WALK IN PANTRY WITH TWO 20 AMP PLUGS, BEVERAGE BAR WITH WINE REFRIGERATOR. TWO MASTER SUITES, ONE UP AND ONE DOWN. LARGE BONUS ROOM HAS SURROUND SOUND SPEAKERS AND BUILT IN CABINETS. FIRST LEVEL RAISED PATIO OFF THE KITCHEN AND SUNROOM WITH VIEWS OF CANAL AND LAKE. UPPER LEVEL DECK WITH AMAZING VIEWS. ADD A DOCK AND BRING YOUR BOAT RIGHT OUTSIDE YOUR BACK DOOR. THIS IS A PLACE YOU WILL LOVE COMING HOME TO!!
Location
State NC
County Craven
Community Olde Towne
Zoning RESIDENTIAL
Direction COUNTRY CLUB ROAD TO OLDE TOWNE. THIRD LEFT ON TURTLE BAY. HOME IS ON THE LEFT.
Interior
Interior Features Foyer, 1st Floor Master, 9Ft+ Ceilings, Blinds/Shades, Ceiling Fan(s), Gas Logs, Pantry, Security System, Smoke Detectors, Solid Surface, Walk-in Shower
Heating Heat Pump
Cooling Central, Zoned
Flooring Carpet, Tile
Appliance Convection Oven, Dishwasher, Disposal, Double Oven, Downdraft, Refrigerator, Stove/Oven - Gas
Exterior
Garage Off Street, Paved
Garage Spaces 2.0
Utilities Available Municipal Sewer, Municipal Water, Natural Gas Connected
Waterfront Yes
Waterfront Description Canal Front, Canal View, Lake View, Water Depth 4+, Water View
Roof Type Architectural Shingle
Porch Deck, Patio
Parking Type Off Street, Paved
Garage Yes
Building
Story 2
New Construction No
Schools
Elementary Schools A. H. Bangert
Middle Schools H. J. Macdonald
High Schools New Bern
Others
Tax ID 8-204-7-086
Acceptable Financing VA Loan, Cash, Conventional, FHA
Listing Terms VA Loan, Cash, Conventional, FHA
Read Less Info
Want to know what your home might be worth? Contact us for a FREE valuation!

Our team is ready to help you sell your home for the highest possible price ASAP

GET MORE INFORMATION

Owner/Broker In Charge | License ID: 267841






