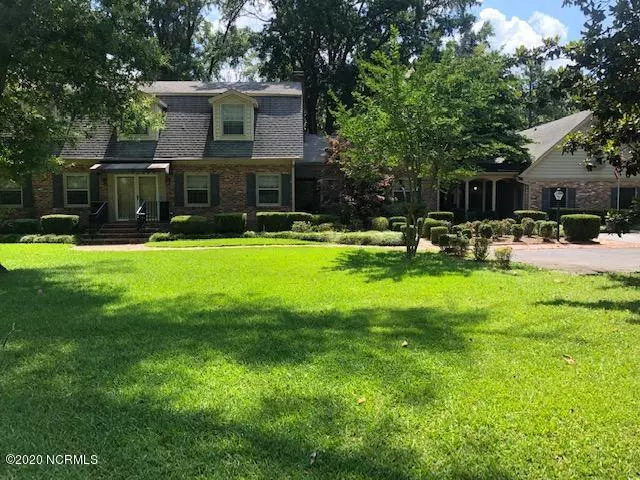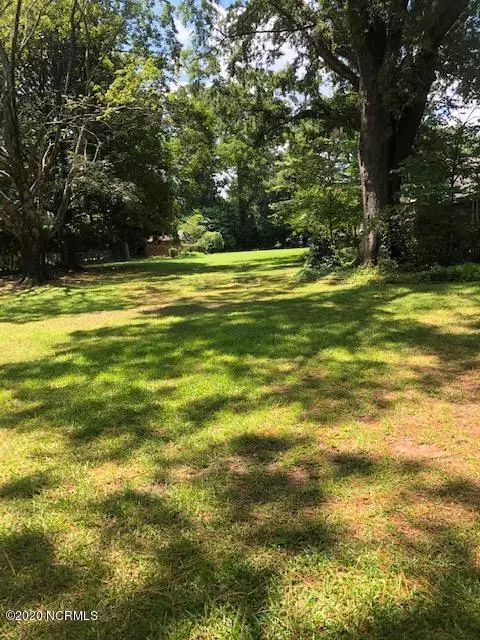$355,000
$375,000
5.3%For more information regarding the value of a property, please contact us for a free consultation.
4 Beds
4 Baths
5,013 SqFt
SOLD DATE : 09/14/2020
Key Details
Sold Price $355,000
Property Type Single Family Home
Sub Type Single Family Residence
Listing Status Sold
Purchase Type For Sale
Square Footage 5,013 sqft
Price per Sqft $70
Subdivision Sedgefield Park
MLS Listing ID 100226789
Sold Date 09/14/20
Style Wood Frame
Bedrooms 4
Full Baths 3
Half Baths 1
HOA Y/N No
Originating Board North Carolina Regional MLS
Year Built 1964
Lot Size 1.940 Acres
Acres 1.94
Lot Dimensions 300 x 300 average
Property Description
Beautiful Southern Colonial Home custom built but Ollie Harrington. 5,013 SF Home. Den with cathedral wood beam ceiling, built in cabinets and gas log fire place, extensive woodwork in den. Formal living room, formal dinning room, kitchen with dinning area, sun porch across the rear of the house, separate sitting area off of the sun porch, 4 bedrooms, 3.5 bathrooms, plus finished room over garage. 310 SF workshop or studio. Master bedroom on first floor. Master Bath with two walk in closets, double sink, shower, tub, surrounded tile. Separate laundry room, laundry sink and built in ironing board. Extensive built in cabinets thru out the house. Upstairs has three bedrooms, 2 full bathrooms, storage area in eaves.
Finished room over garage 335 SF with full bathroom. Fish Pond and nice rear deck overlooking backyard. Beautiful 1.94 acres lot, 300 feet of frontage on Memorial Drive x 300 feet (average) depth. Survey and site plan are available.
Location
State NC
County Pitt
Community Sedgefield Park
Zoning R-15S
Direction West on Arlington Blvd to Memorial Drive, South on Memorial Drive, one mile, House is on Left, No Sign.
Rooms
Basement Crawl Space, None
Primary Bedroom Level Primary Living Area
Ensuite Laundry Hookup - Dryer, Washer Hookup, Inside
Interior
Interior Features Foyer, Workshop, Master Downstairs, Vaulted Ceiling(s), Ceiling Fan(s), Pantry, Skylights, Walk-in Shower, Walk-In Closet(s)
Laundry Location Hookup - Dryer,Washer Hookup,Inside
Heating Wall Furnace, Heat Pump, Natural Gas
Cooling Central Air
Flooring Carpet, Tile, Wood
Fireplaces Type Gas Log
Fireplace Yes
Window Features Storm Window(s),Blinds
Appliance Stove/Oven - Electric, Refrigerator, Microwave - Built-In, Compactor
Laundry Hookup - Dryer, Washer Hookup, Inside
Exterior
Garage Circular Driveway, On Site, Paved
Garage Spaces 3.0
Waterfront No
Roof Type Architectural Shingle
Porch Porch, See Remarks
Parking Type Circular Driveway, On Site, Paved
Building
Lot Description Wooded
Story 2
Foundation Block
Sewer Municipal Sewer
Water Municipal Water
New Construction No
Others
Tax ID 15405
Acceptable Financing Cash, Conventional
Listing Terms Cash, Conventional
Special Listing Condition None
Read Less Info
Want to know what your home might be worth? Contact us for a FREE valuation!

Our team is ready to help you sell your home for the highest possible price ASAP

GET MORE INFORMATION

Owner/Broker In Charge | License ID: 267841






