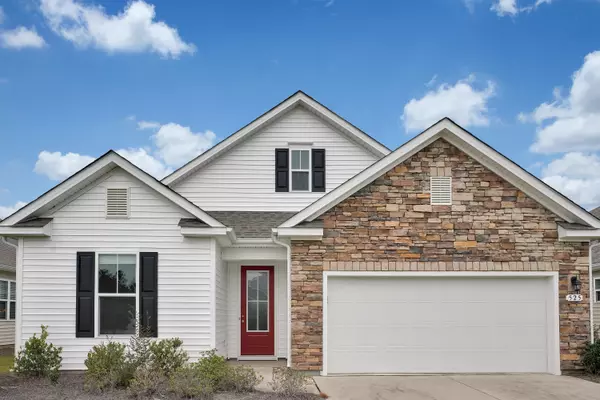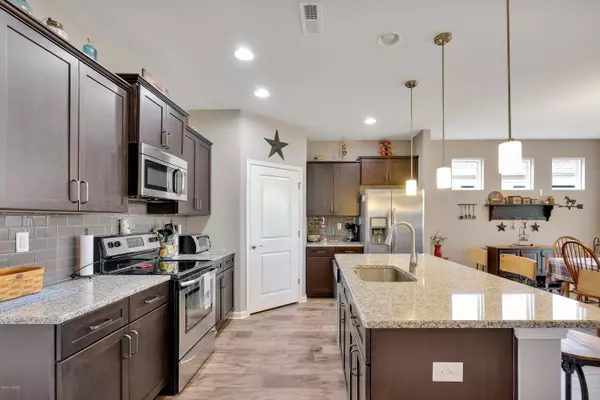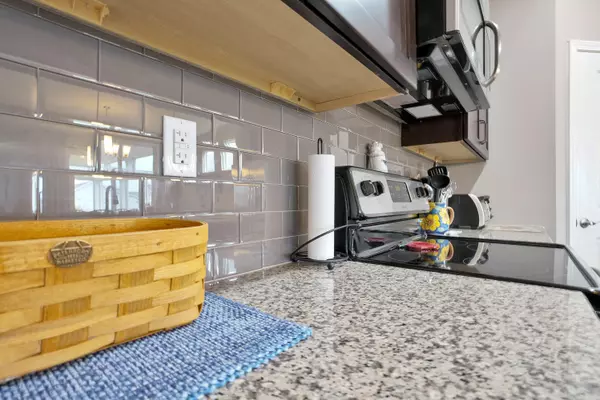$225,000
$221,000
1.8%For more information regarding the value of a property, please contact us for a free consultation.
3 Beds
2 Baths
1,616 SqFt
SOLD DATE : 12/07/2020
Key Details
Sold Price $225,000
Property Type Single Family Home
Sub Type Single Family Residence
Listing Status Sold
Purchase Type For Sale
Square Footage 1,616 sqft
Price per Sqft $139
Subdivision The Farm
MLS Listing ID 100240651
Sold Date 12/07/20
Style Wood Frame
Bedrooms 3
Full Baths 2
HOA Fees $3,228
HOA Y/N Yes
Originating Board North Carolina Regional MLS
Year Built 2017
Annual Tax Amount $1,292
Lot Size 6,545 Sqft
Acres 0.15
Lot Dimensions 55x119x55x119
Property Description
Come enjoy Coastal Carolina in this immaculate home offering carefree lifestyle in one of Brunswick County's most desirable locations. Enjoy all the area has to offer.....restaurants, beaches, entertainment, and golf. The beaded board foyer is just the start of this 3 bedroom/2 bath split bedroom plan which allows privacy for owners and guests. Open floor plan provides openness and spaciousness for entertaining, dining, and cooking. The upscale kitchen features an abundance of counter and cabinet space, granite counter tops plus stainless appliances, center bar, large pantry, and tiled back splash. Laminate floors throughout, and tiled baths and laundry room. Large screened lanai ideal for the summer evenings. Vinyl siding, stacked stone and architectural shingles. Neighborhood has its own pool, fitness center, restrooms, and covered sitting area. HOA fees cover lawn maintenance, cable TV, internet, and phone. If you are looking a second home, vacation home, or permanent home give this one some serious consideration.
Location
State NC
County Brunswick
Community The Farm
Zoning RES
Direction Enter the The Farm off Hwy 17. Follow Carolina Farms Blvd around to Slippery Rock Way, 4-way stop. Turn left onto Slippery Rock, house down on the left #525.
Location Details Mainland
Rooms
Basement None
Primary Bedroom Level Primary Living Area
Interior
Interior Features Foyer, Mud Room, Solid Surface, Master Downstairs, 9Ft+ Ceilings, Ceiling Fan(s), Pantry, Walk-in Shower, Walk-In Closet(s)
Heating Heat Pump
Cooling Central Air
Flooring Laminate, Tile
Fireplaces Type None
Fireplace No
Window Features Thermal Windows,Blinds
Appliance Stove/Oven - Electric, Refrigerator, Microwave - Built-In, Disposal, Dishwasher, Cooktop - Electric
Laundry Hookup - Dryer, Washer Hookup, Inside
Exterior
Exterior Feature Irrigation System
Parking Features Off Street, On Site, Paved
Garage Spaces 2.0
Pool None
Waterfront Description None
Roof Type Architectural Shingle
Accessibility None
Porch Porch, Screened
Building
Lot Description Cul-de-Sac Lot, Open Lot
Story 1
Entry Level One
Foundation Slab
Sewer Municipal Sewer
Water Municipal Water
Structure Type Irrigation System
New Construction No
Others
Tax ID 225lb032
Acceptable Financing Cash, Conventional, FHA, USDA Loan, VA Loan
Listing Terms Cash, Conventional, FHA, USDA Loan, VA Loan
Special Listing Condition None
Read Less Info
Want to know what your home might be worth? Contact us for a FREE valuation!

Our team is ready to help you sell your home for the highest possible price ASAP

GET MORE INFORMATION
Owner/Broker In Charge | License ID: 267841






