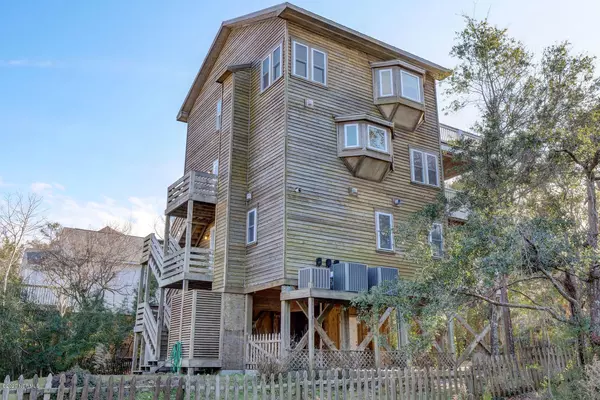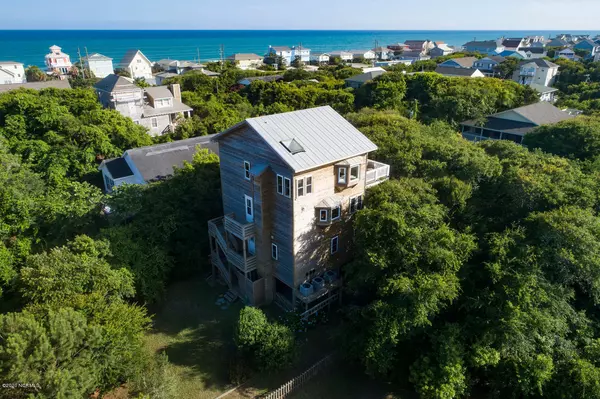$485,000
$495,000
2.0%For more information regarding the value of a property, please contact us for a free consultation.
3 Beds
3 Baths
2,229 SqFt
SOLD DATE : 09/22/2020
Key Details
Sold Price $485,000
Property Type Single Family Home
Sub Type Single Family Residence
Listing Status Sold
Purchase Type For Sale
Square Footage 2,229 sqft
Price per Sqft $217
Subdivision Shady Dunes
MLS Listing ID 100199206
Sold Date 09/22/20
Style Wood Frame
Bedrooms 3
Full Baths 2
Half Baths 1
HOA Y/N No
Originating Board North Carolina Regional MLS
Year Built 2007
Lot Size 7,802 Sqft
Acres 0.18
Lot Dimensions 60 X 130
Property Description
An absolute beach oasis located in Shady Dunes Community in Surf City with Deeded beach access and Canal access for canoe and kayak launch who could ask for a better getaway retreat. This is a custom built home nestled in the trees surrounded by ocean sounds and spectacular views from the Master Suite floor. The home is surrounded by balconies and upgrades at every turn. This is used as a second home by the owners and a vacation rental in the summer months. This home has plenty of space for everyone and lots of privacy. Outdoor shower, Large Open Kitchen that overlooks cozy living room with fireplace. Master Bedroom suite is dedicated to top floor with views. Hurricane impact glass on all but the sunroom windows, which is Lexan covered and French doors, Hurricane shutters and plenty more upgrades to offer. Make your appointment today.
Location
State NC
County Pender
Community Shady Dunes
Zoning R5
Direction Hwy 17 N to Surf City, Go over bridge and turn right on South Topsail, slight right to stay on South Shore. Turn right on Driftwood, house on right. Sign in yard.
Location Details Island
Rooms
Other Rooms Shower
Primary Bedroom Level Non Primary Living Area
Interior
Interior Features Whirlpool, 9Ft+ Ceilings, Vaulted Ceiling(s), Ceiling Fan(s), Skylights, Walk-in Shower, Walk-In Closet(s)
Heating Heat Pump
Cooling Central Air
Flooring Bamboo, Carpet, Tile
Fireplaces Type Gas Log
Fireplace Yes
Window Features Blinds
Appliance Washer, Stove/Oven - Electric, Refrigerator, Microwave - Built-In, Dryer, Dishwasher, Cooktop - Gas
Laundry Inside
Exterior
Exterior Feature Shutters - Functional, Shutters - Board/Hurricane, Outdoor Shower
Parking Features On Site, Unpaved
Carport Spaces 2
Waterfront Description Deeded Beach Access,Deeded Water Access,Water Access Comm
View Ocean, Water
Roof Type Metal
Porch Covered, Deck
Building
Story 2
Entry Level Three Or More
Foundation Other
Sewer Municipal Sewer
Water Municipal Water
Structure Type Shutters - Functional,Shutters - Board/Hurricane,Outdoor Shower
New Construction No
Others
Tax ID 4234-24-1586-0000
Acceptable Financing Cash, Conventional, FHA, VA Loan
Listing Terms Cash, Conventional, FHA, VA Loan
Special Listing Condition None
Read Less Info
Want to know what your home might be worth? Contact us for a FREE valuation!

Our team is ready to help you sell your home for the highest possible price ASAP

GET MORE INFORMATION
Owner/Broker In Charge | License ID: 267841






