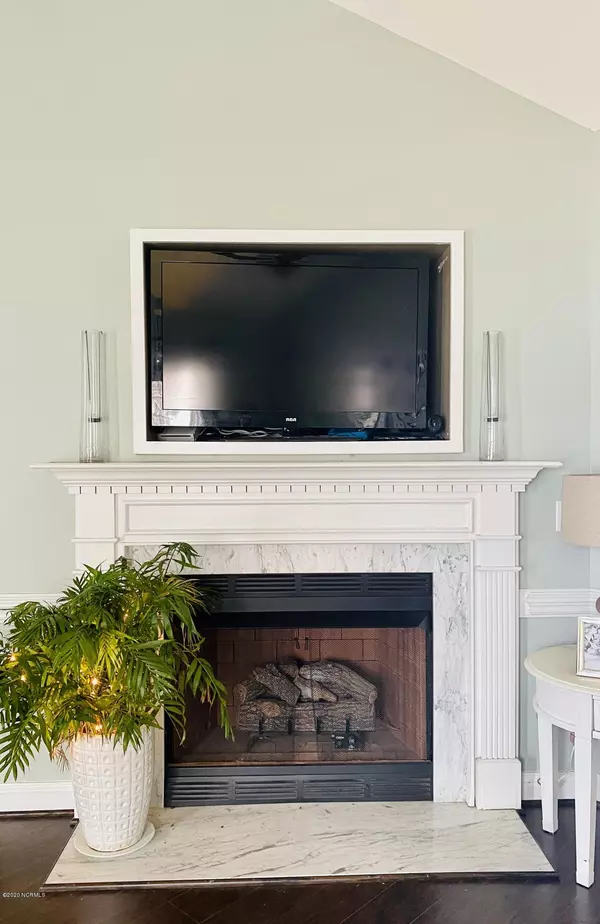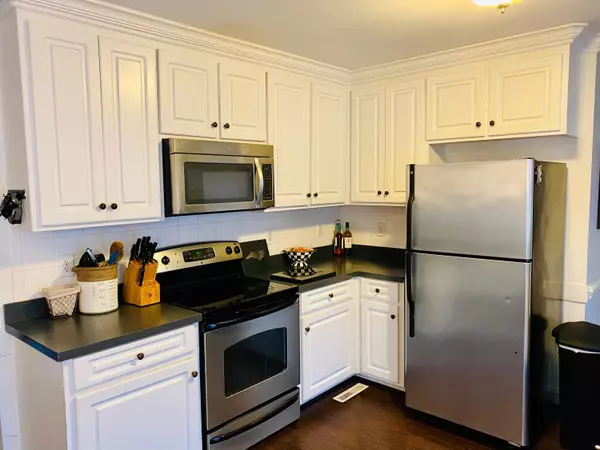$170,000
$175,900
3.4%For more information regarding the value of a property, please contact us for a free consultation.
3 Beds
2 Baths
1,428 SqFt
SOLD DATE : 03/09/2020
Key Details
Sold Price $170,000
Property Type Single Family Home
Sub Type Single Family Residence
Listing Status Sold
Purchase Type For Sale
Square Footage 1,428 sqft
Price per Sqft $119
Subdivision The Village - Country Club West
MLS Listing ID 100200257
Sold Date 03/09/20
Style Wood Frame
Bedrooms 3
Full Baths 2
HOA Fees $420
HOA Y/N Yes
Originating Board North Carolina Regional MLS
Year Built 2003
Lot Size 9,148 Sqft
Acres 0.21
Lot Dimensions 52X130X121X105
Property Description
Home in The Village-Country Club West community. This neighborhood includes a community pool within its HOA. Move in ready 3 bedroom 2 bath home is located in a cul-de-sac. The features include vaulted ceilings, gas log fireplace, eat-in kitchen with pantry, deck overlooking fenced-in back yard, master suite with vaulted ceiling and walk-in closet, bath with dual vanities, soaking tub, and tiled shower. New laminate hardwood flooring. Call today for a personal tour!
Location
State NC
County Wilson
Community The Village - Country Club West
Zoning SR6
Direction Nantucket to Country Club Dr., left onto Hudson @ end in cul-de-sac.
Rooms
Basement Crawl Space, None
Primary Bedroom Level Primary Living Area
Ensuite Laundry Inside
Interior
Interior Features Master Downstairs, Vaulted Ceiling(s), Ceiling Fan(s), Hot Tub, Pantry, Walk-in Shower, Walk-In Closet(s)
Laundry Location Inside
Heating Electric, Forced Air, Natural Gas
Cooling Central Air
Flooring Carpet, Laminate, Vinyl, Wood
Fireplaces Type Gas Log
Fireplace Yes
Window Features Thermal Windows,Storm Window(s)
Appliance Stove/Oven - Electric, Refrigerator, Microwave - Built-In, Disposal
Laundry Inside
Exterior
Garage Paved
Waterfront No
Roof Type Composition
Accessibility None
Porch Deck
Parking Type Paved
Building
Lot Description Cul-de-Sac Lot
Story 1
Sewer Municipal Sewer
Water Municipal Water
New Construction No
Others
Tax ID 3713-09-9051.000
Acceptable Financing Cash, Conventional, FHA, USDA Loan, VA Loan
Listing Terms Cash, Conventional, FHA, USDA Loan, VA Loan
Special Listing Condition None
Read Less Info
Want to know what your home might be worth? Contact us for a FREE valuation!

Our team is ready to help you sell your home for the highest possible price ASAP

GET MORE INFORMATION

Owner/Broker In Charge | License ID: 267841






