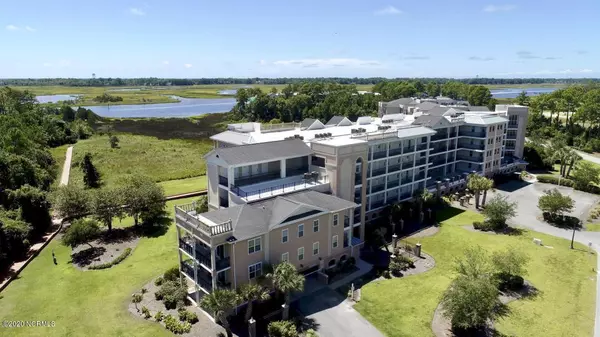$237,500
$239,900
1.0%For more information regarding the value of a property, please contact us for a free consultation.
2 Beds
2 Baths
1,494 SqFt
SOLD DATE : 09/29/2020
Key Details
Sold Price $237,500
Property Type Condo
Sub Type Condominium
Listing Status Sold
Purchase Type For Sale
Square Footage 1,494 sqft
Price per Sqft $158
Subdivision The Preserve At Oak Island
MLS Listing ID 100231635
Sold Date 09/29/20
Style Steel Frame
Bedrooms 2
Full Baths 2
HOA Fees $5,760
HOA Y/N Yes
Originating Board North Carolina Regional MLS
Year Built 2006
Property Description
Amazing Waterway Views from this stunning well appointed condo in The Preserve at Oak Island.
Carefree living watching the boats on the Intracoastal Waterway while enjoying many community
amenities. Beautiful freshly painted interior with kitchen features which include wood cabinetry, granite
counter tops, SS appliances, pantry, separate dining area and new HVAC in 2108. Luxury Vinyl Plank and tile flooring in bathrooms.Gorgeous master suite with dual sinks walk-in closet and private entrance to balcony. Spacious epoxy balcony includes 2 ceiling fans and relaxing waterway & marsh views is perfect for entertaining friends. You are only minutes away from the beach or your choice of 2 golf courses. This 2 bedroom, 2 full bath with office that can be used as 3rd bedroom condo includes: parking garage, elevator, storage room, walking trails within the development, clubhouse with pool & fitness center. Come be a part of this happy condo community that has every convenience you would expect for a luxury coastal experience. Agent is related to sellers.
Location
State NC
County Brunswick
Community The Preserve At Oak Island
Zoning CLD
Direction From Hwy 211 S, turn right onto Hwy 133 (Long Beach Road). Turn right and take an immediate left onto Marsh Grove Lane. Follow Marsh Grove Lane to Building 3100 on the left.
Location Details Mainland
Rooms
Primary Bedroom Level Primary Living Area
Interior
Interior Features Foyer, Elevator, Ceiling Fan(s), Pantry, Walk-in Shower, Walk-In Closet(s)
Heating Heat Pump
Cooling Central Air
Flooring LVT/LVP
Fireplaces Type None
Fireplace No
Window Features DP50 Windows,Blinds
Exterior
Garage Lighted, Off Street, Paved, Shared Driveway
Pool In Ground
Waterfront No
Waterfront Description ICW View
Roof Type Membrane,Metal,Shingle
Porch Covered
Building
Story 1
Entry Level Two
Foundation Slab
Sewer Municipal Sewer
Water Municipal Water
New Construction No
Others
Tax ID 236kc024
Acceptable Financing Cash, Conventional, FHA, VA Loan
Listing Terms Cash, Conventional, FHA, VA Loan
Special Listing Condition None
Read Less Info
Want to know what your home might be worth? Contact us for a FREE valuation!

Our team is ready to help you sell your home for the highest possible price ASAP

GET MORE INFORMATION

Owner/Broker In Charge | License ID: 267841






