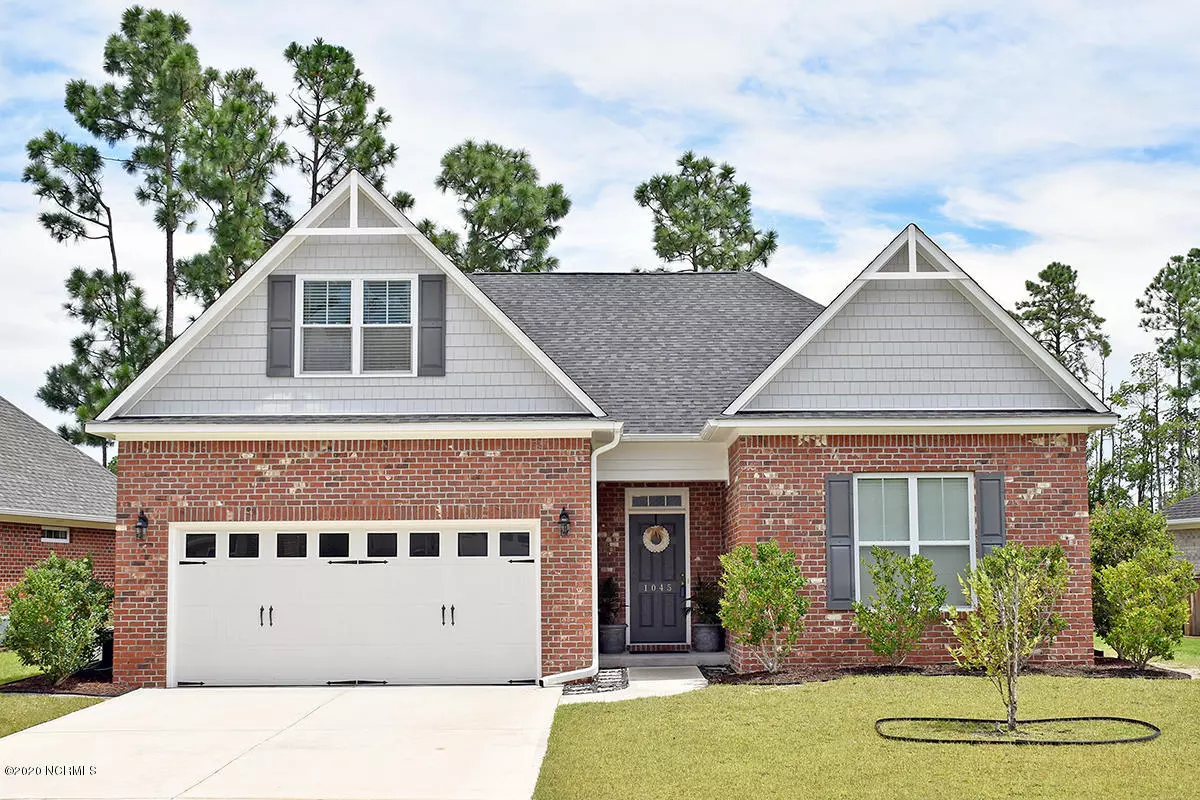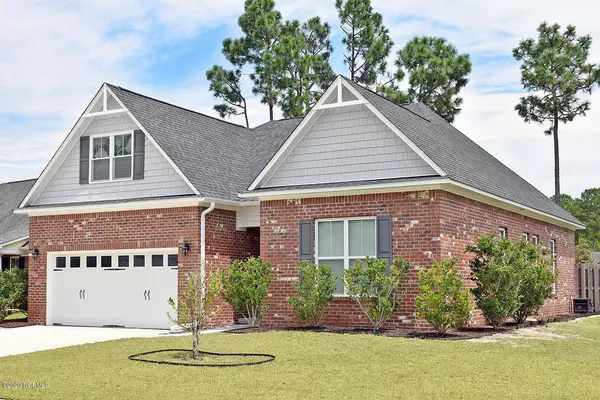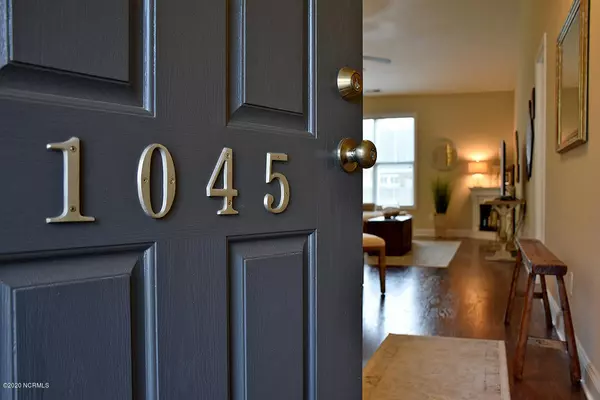$235,000
$235,000
For more information regarding the value of a property, please contact us for a free consultation.
4 Beds
2 Baths
1,755 SqFt
SOLD DATE : 09/04/2020
Key Details
Sold Price $235,000
Property Type Single Family Home
Sub Type Single Family Residence
Listing Status Sold
Purchase Type For Sale
Square Footage 1,755 sqft
Price per Sqft $133
Subdivision Grayson Park
MLS Listing ID 100229199
Sold Date 09/04/20
Style Wood Frame
Bedrooms 4
Full Baths 2
HOA Fees $918
HOA Y/N Yes
Originating Board North Carolina Regional MLS
Year Built 2015
Annual Tax Amount $1,599
Lot Size 7,183 Sqft
Acres 0.16
Lot Dimensions 75 x 119 x 44 x 120
Property Description
This 5 year young brick home in beautiful Grayson Park gets you away from the city but offers plenty of neighborhood amenities.
This home offers 4 bedrooms and laminate flooring through the open floor plan with a vaulted ceiling in the great room. The chefs kitchen has gleaming granite counters, stainless appliances , larger upper cabinets, a pantry. Enjoy a sunny breakfast or a nice meal in the adjacent dining area. 3 bedrooms are on the first floor including a master suite that offers a trey ceiling, en suite bathroom and walk in closet. The 4th bedroom on the second floor offers plenty of storage with the walk in attic access. The back yard is fully irrigated and fenced where you can sit and take in the pond view while you relax on your back patio The seller is offering a Choice Ultimate Home Warranty. Enjoy the beautiful community wooden bridges, trails, sidewalks, a community pool-complete with a kiddie pool, tennis or playground for days of activity. This community is only 6 miles to golfing and shopping and 12 miles to Historic Downtown Wilmington.
Location
State NC
County Brunswick
Community Grayson Park
Zoning Leland
Direction Highway 17 South, pass exchange for I-140, turn right on Highway 87/Maco Road, go approx 3 miles, left into Grayson Park, right on 2nd Lantens Lane and house on right.
Location Details Mainland
Rooms
Primary Bedroom Level Primary Living Area
Interior
Interior Features Master Downstairs, 9Ft+ Ceilings, Tray Ceiling(s), Vaulted Ceiling(s), Ceiling Fan(s), Pantry, Walk-in Shower, Walk-In Closet(s)
Heating Electric, Heat Pump
Cooling Central Air, Zoned
Flooring LVT/LVP, Carpet, Laminate
Fireplaces Type None
Fireplace No
Window Features Thermal Windows,Blinds
Appliance Stove/Oven - Electric, Microwave - Built-In, Disposal, Dishwasher
Laundry Inside
Exterior
Exterior Feature Irrigation System
Garage Off Street, On Site, Paved
Garage Spaces 2.0
Waterfront No
View Pond
Roof Type Shingle
Porch Patio
Building
Story 1
Entry Level One and One Half
Foundation Slab
Sewer Municipal Sewer
Water Municipal Water
Structure Type Irrigation System
New Construction No
Others
Tax ID 046ob020
Acceptable Financing Cash, Conventional, FHA, USDA Loan, VA Loan
Listing Terms Cash, Conventional, FHA, USDA Loan, VA Loan
Special Listing Condition None
Read Less Info
Want to know what your home might be worth? Contact us for a FREE valuation!

Our team is ready to help you sell your home for the highest possible price ASAP

GET MORE INFORMATION

Owner/Broker In Charge | License ID: 267841






