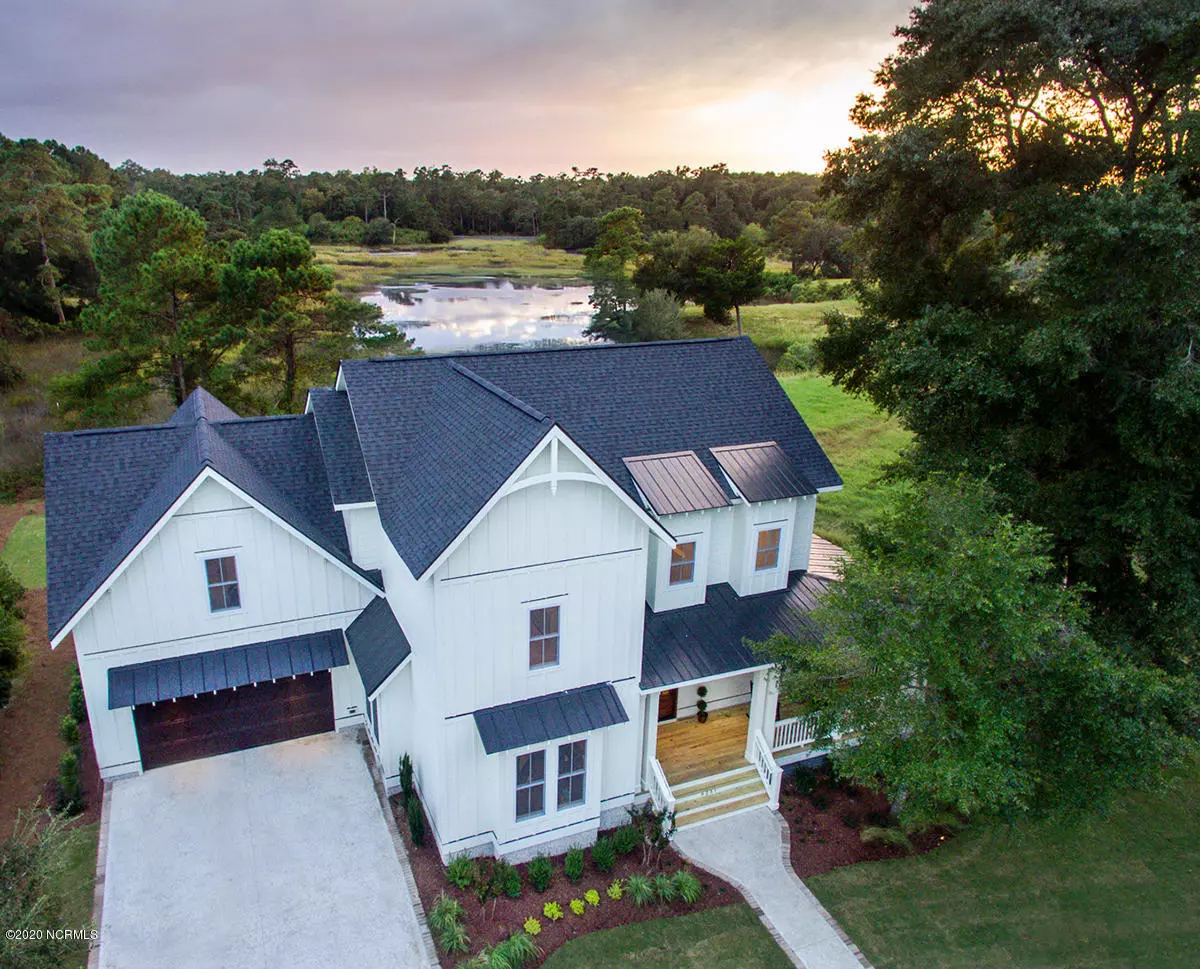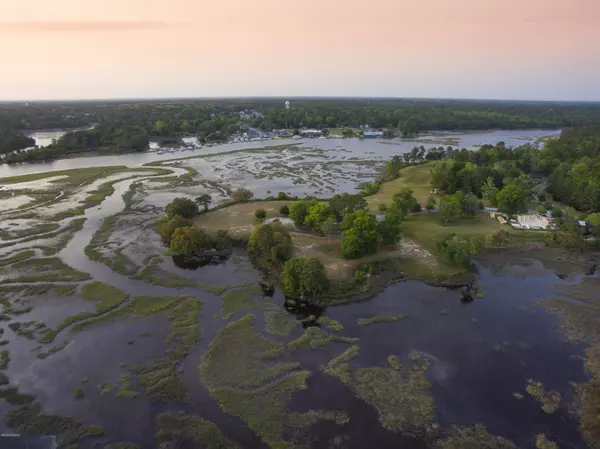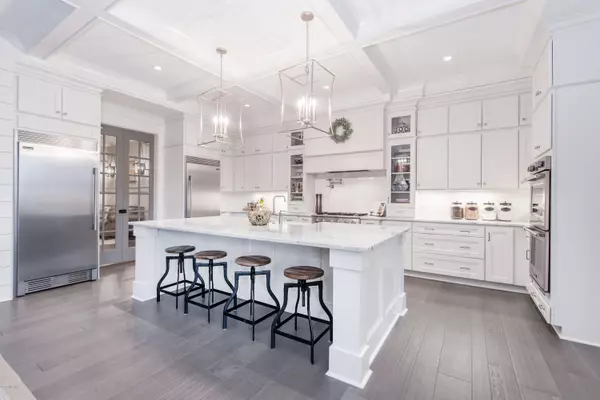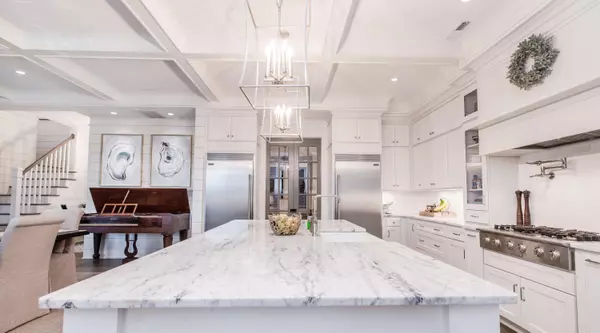$715,000
$729,900
2.0%For more information regarding the value of a property, please contact us for a free consultation.
4 Beds
4 Baths
3,436 SqFt
SOLD DATE : 03/29/2021
Key Details
Sold Price $715,000
Property Type Single Family Home
Sub Type Single Family Residence
Listing Status Sold
Purchase Type For Sale
Square Footage 3,436 sqft
Price per Sqft $208
Subdivision Devaun Park
MLS Listing ID 100230387
Sold Date 03/29/21
Style Wood Frame
Bedrooms 4
Full Baths 3
Half Baths 1
HOA Fees $1,180
HOA Y/N Yes
Originating Board North Carolina Regional MLS
Year Built 2016
Lot Size 0.440 Acres
Acres 0.44
Lot Dimensions 101x220x68x220
Property Description
True elegance comes to mind when looking at this coastal farmhouse with breathtaking views of the saltwater marsh. Tucked away in the private neighborhood of Devaun Park, located just minutes to the white sands of Sunset Beach and convenient to shopping, restaurants and more! As you walk up the front steps, you are welcomed by a beautiful front porch and Charleston Style gas lanterns. This exquisite home has impressive detail throughout. Step inside and notice the impressive light fixtures, ship lap walls, distressed hardwood floors throughout main living areas. Walk into your dream kitchen , inclusive of marble counter tops, a huge island (great for entertaining), large refrigerator and freezer , pot filler, 6-burner gas stove, double ovens, custom cabinetry with soft close drawers, coffee bar, beverage cooler, pantry and more! Additional family room/office/playroom separated by pocket doors from the kitchen. 2 master suites, both with private on-suite bathrooms and tiled showers. Extra washer and dryer in master bedroom closet. Amazing media room with projector and large wall frame. Enjoy the private fenced in backyard, overlooking the beautiful saltwater marsh. Launch your kayaks from your own backyard!
Location
State NC
County Brunswick
Community Devaun Park
Zoning CA-PUD
Direction 179 to Ocean Harbour Golf Golf Club Road, Right onto West Lake, right onto Devaun Park BLVD, L onto Shady Forest, Right onto Shaw Lane, L to Rivendell, R onto River Terrace, L onto Devaun Pointe Circle, first house on left
Location Details Mainland
Rooms
Basement None
Primary Bedroom Level Primary Living Area
Interior
Interior Features Foyer, Master Downstairs, 9Ft+ Ceilings, Ceiling Fan(s), Home Theater, Pantry, Walk-in Shower, Walk-In Closet(s)
Heating Electric, Heat Pump
Cooling Central Air
Flooring Carpet, Tile, Wood
Fireplaces Type Gas Log
Fireplace Yes
Window Features Blinds
Appliance Washer, Stove/Oven - Gas, Stove/Oven - Electric, Refrigerator, Dryer, Dishwasher
Laundry Hookup - Dryer, Laundry Closet, Washer Hookup, Inside
Exterior
Exterior Feature Irrigation System, Gas Logs
Parking Features Off Street, Paved
Garage Spaces 2.0
Waterfront Description Waterfront Comm
View Marsh View, Water
Roof Type Shingle,See Remarks
Porch Covered, Porch
Building
Story 2
Entry Level Two
Foundation Slab
Sewer Municipal Sewer
Water Municipal Water
Structure Type Irrigation System,Gas Logs
New Construction No
Others
Tax ID 255he009
Acceptable Financing Cash, Conventional, FHA, USDA Loan
Listing Terms Cash, Conventional, FHA, USDA Loan
Special Listing Condition None
Read Less Info
Want to know what your home might be worth? Contact us for a FREE valuation!

Our team is ready to help you sell your home for the highest possible price ASAP

GET MORE INFORMATION
Owner/Broker In Charge | License ID: 267841






