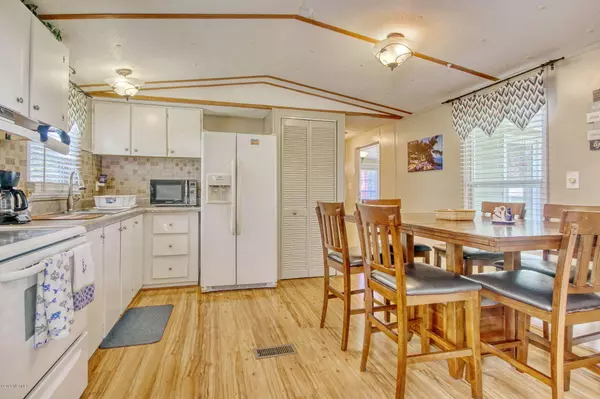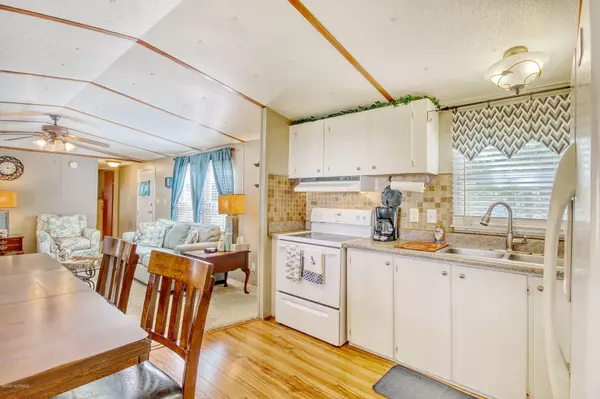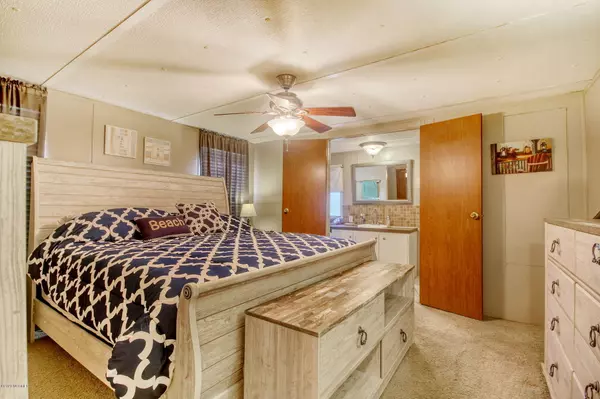$110,000
$115,000
4.3%For more information regarding the value of a property, please contact us for a free consultation.
2 Beds
2 Baths
1,115 SqFt
SOLD DATE : 11/20/2020
Key Details
Sold Price $110,000
Property Type Manufactured Home
Sub Type Manufactured Home
Listing Status Sold
Purchase Type For Sale
Square Footage 1,115 sqft
Price per Sqft $98
Subdivision Lakewood Estates
MLS Listing ID 100240491
Sold Date 11/20/20
Style Wood Frame
Bedrooms 2
Full Baths 2
HOA Fees $60
HOA Y/N Yes
Originating Board North Carolina Regional MLS
Year Built 1996
Annual Tax Amount $274
Lot Size 0.280 Acres
Acres 0.28
Lot Dimensions 161x42x151x145
Property Description
Amazing Opportunity to have a lovely beach retreat within a few miles of Ocean Isle Beach and Sunset Beach! This home features a newer Roof (2017) and Siding (2017). Open Floor plan of Kitchen and Living Area! Master Bedroom and Guest Bedroom are on opposite sides to allow for plenty of privacy! Refrigerator, washer and dryer are included! Very well maintained and clean Home! Beautiful CAROLINA Room with access to the Back Deck! Home is sitting on a very nice Brick Foundation! FENCED yard provides a great place for all leisure activities! CONCRETE Driveway has ample space for Parking! Beautiful shade trees! Very nice landscaping! Covered Front Porch! The Back Deck has a built-in Bench! This home is located in a very nice community that is only a few miles from Ocean Isle Beach and has very easy access to US17! You can be anywhere in a few minutes! Ocean Isle Park is only a few minutes down the street with playgrounds, ball fields, tennis courts and pickle ball courts as well as a dog park! Very convenient to Shopping, Dining and Golfing! Very LOW HOA fees!
Location
State NC
County Brunswick
Community Lakewood Estates
Zoning Residential
Direction From Hwy17 take Ocean Isle Beach Rd and turn Left into Lakewood Estates. L on Kestrel and R on Green Heron. Home will be on your left!
Location Details Mainland
Rooms
Other Rooms Storage
Basement Crawl Space, None
Primary Bedroom Level Primary Living Area
Interior
Interior Features Ceiling Fan(s), Pantry, Walk-in Shower, Eat-in Kitchen, Walk-In Closet(s)
Heating Heat Pump
Cooling Central Air
Flooring Carpet, Laminate, Vinyl
Fireplaces Type None
Fireplace No
Window Features Blinds
Appliance Washer, Stove/Oven - Electric, Refrigerator, Dryer, Dishwasher
Laundry In Hall
Exterior
Garage Off Street, Paved
Pool None
Waterfront No
Roof Type Shingle
Porch Covered, Deck, Porch
Building
Lot Description Open Lot
Story 1
Entry Level One
Foundation Brick/Mortar, Permanent
Sewer Septic On Site
Water Municipal Water
New Construction No
Others
Tax ID 212lf004
Acceptable Financing Cash, Conventional, FHA
Listing Terms Cash, Conventional, FHA
Special Listing Condition None
Read Less Info
Want to know what your home might be worth? Contact us for a FREE valuation!

Our team is ready to help you sell your home for the highest possible price ASAP

GET MORE INFORMATION

Owner/Broker In Charge | License ID: 267841






