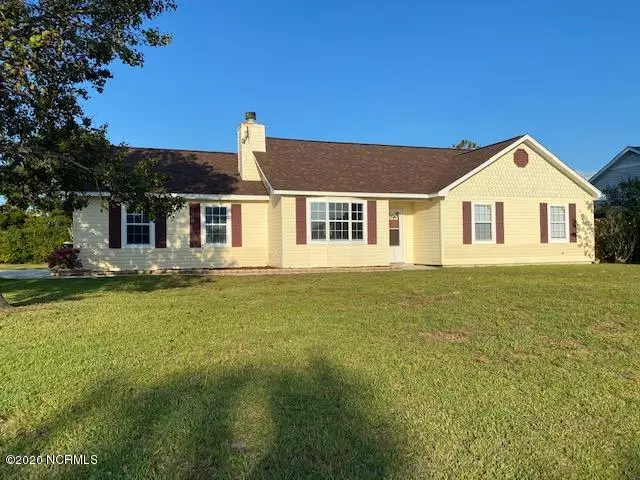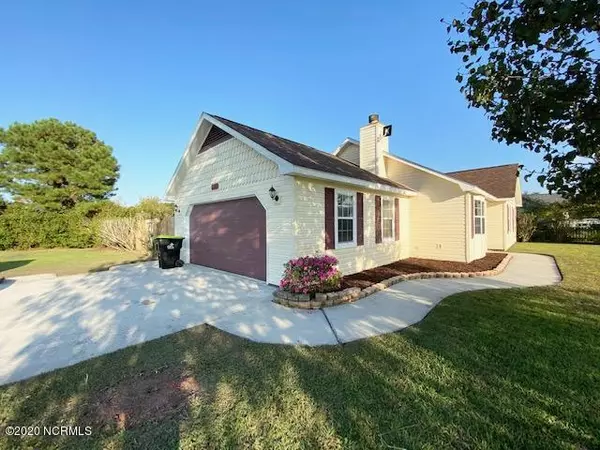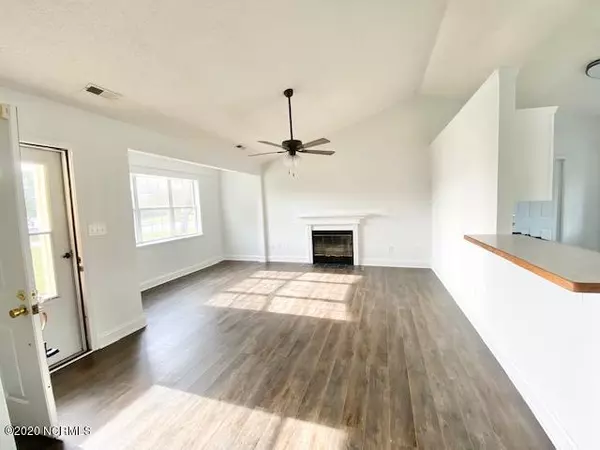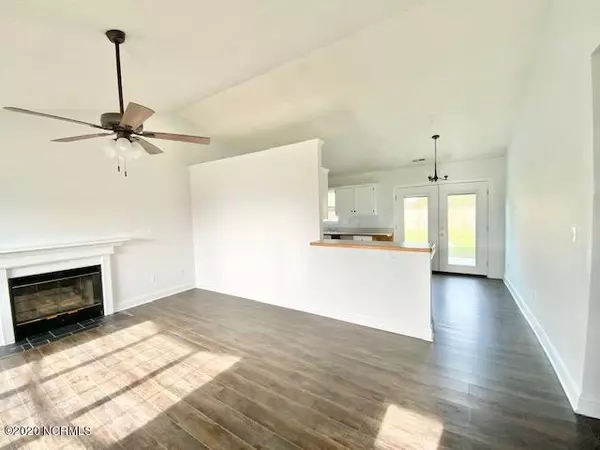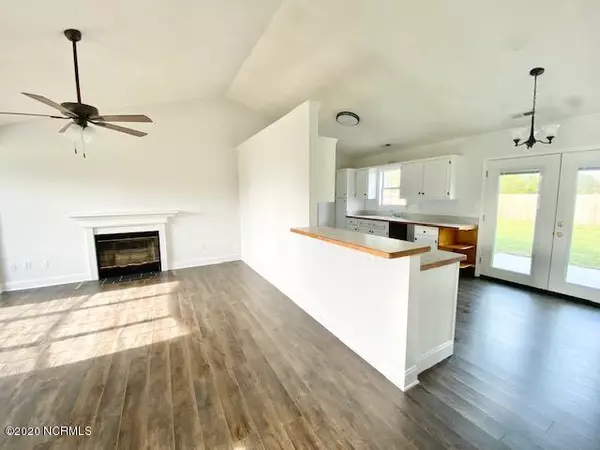$154,000
$159,900
3.7%For more information regarding the value of a property, please contact us for a free consultation.
3 Beds
2 Baths
1,140 SqFt
SOLD DATE : 01/11/2021
Key Details
Sold Price $154,000
Property Type Single Family Home
Sub Type Single Family Residence
Listing Status Sold
Purchase Type For Sale
Square Footage 1,140 sqft
Price per Sqft $135
Subdivision Foxtrace
MLS Listing ID 100242420
Sold Date 01/11/21
Style Wood Frame
Bedrooms 3
Full Baths 2
HOA Y/N No
Originating Board North Carolina Regional MLS
Year Built 1993
Lot Size 0.290 Acres
Acres 0.29
Lot Dimensions 106x131x75x16x24x95
Property Description
Super cute 3BR, 2BA Hubert home on a spacious corner lot. Take the worry out of home buying! The house has a brand new roof (less than a year old and a brand new HVAC unit 2020).
Curb appeal is endless with this house. Large landscaped beds line the curved walkway up to the front door.
From the front door you're greeted by an open floorplan flooded with tons of natural light. The living room has vaulted ceilings, cozy gas fireplace, brand new ceiling fan and freshly painted walls....did I mention wood laminate flooring? Yes! No carpet! Follow the living room into the dining space and kitchen area which features a gas stove, all new lighting, new cabinet hardware & freshly painted cabinetry. Gaze out the brand new french door into your huge and fully fenced backyard. This yard is flat, easy to maintain, has extra concrete and drainage installed and already has a 8x8 pad ready for your new shed.
Back inside, the rest of the house features a large master bedroom complete with walk in closet and private bath. Master bath has new lighting, freshly painted vanity, soaking tub, separate stand up shower, linen shelves and dual vanity. The two spare bedrooms each share the hallway bathroom which also has new lighting and painted vanity.
Two car side load garage comes with some shelving already. Vinyl siding for easy maintenance. Call for your viewing appointment today!
Location
State NC
County Onslow
Community Foxtrace
Zoning R-10
Direction Hwy 24 to Right on Hwy 172. Left on Starling Road. Right on Sand Ridge. Left on Parnell.
Location Details Mainland
Rooms
Primary Bedroom Level Primary Living Area
Interior
Interior Features Master Downstairs, Vaulted Ceiling(s), Ceiling Fan(s), Walk-In Closet(s)
Heating Heat Pump
Cooling Central Air
Flooring LVT/LVP, Carpet, Tile, Vinyl
Fireplaces Type Gas Log
Fireplace Yes
Window Features Blinds
Appliance Vent Hood, Stove/Oven - Gas
Exterior
Exterior Feature None
Garage On Site, Paved
Garage Spaces 2.0
Roof Type Architectural Shingle
Porch Covered, Patio, Porch
Building
Lot Description Corner Lot
Story 1
Entry Level One
Foundation Slab
Sewer Municipal Sewer
Water Municipal Water
Structure Type None
New Construction No
Others
Tax ID 1308f-69
Acceptable Financing Cash, Conventional, FHA, VA Loan
Listing Terms Cash, Conventional, FHA, VA Loan
Special Listing Condition None
Read Less Info
Want to know what your home might be worth? Contact us for a FREE valuation!

Our team is ready to help you sell your home for the highest possible price ASAP

GET MORE INFORMATION

Owner/Broker In Charge | License ID: 267841

