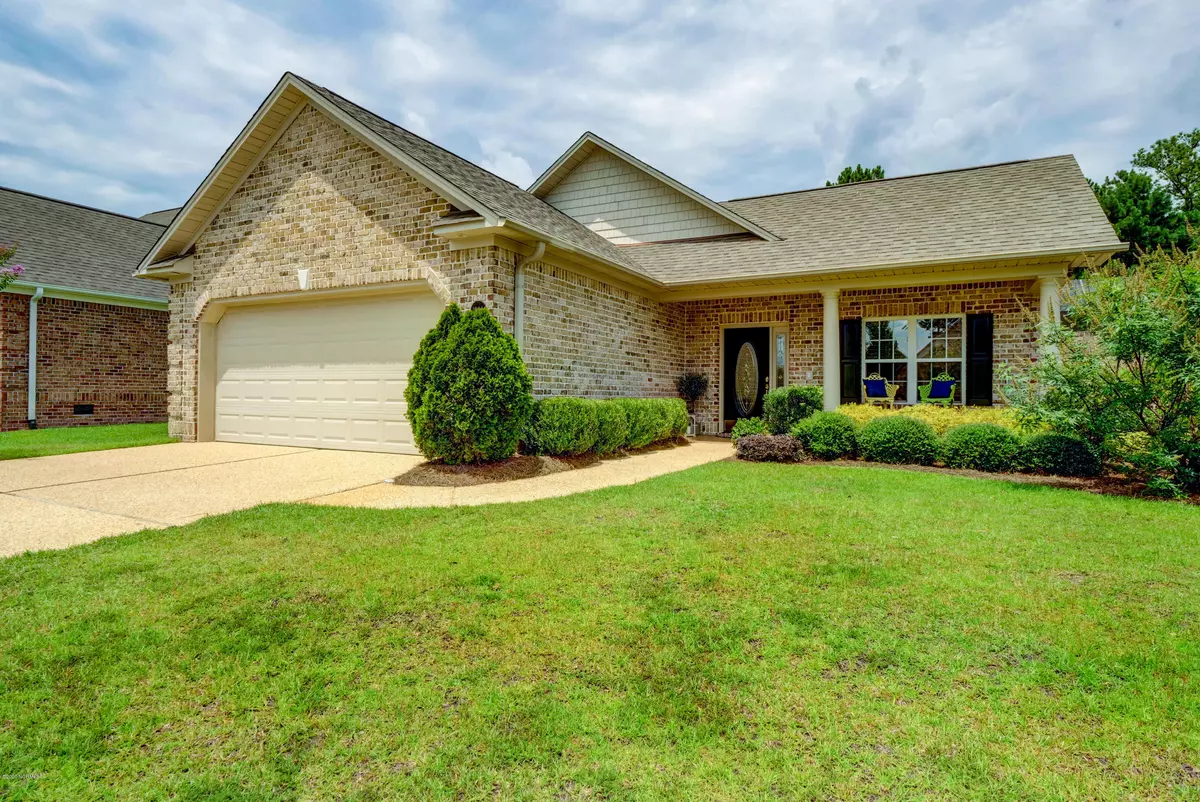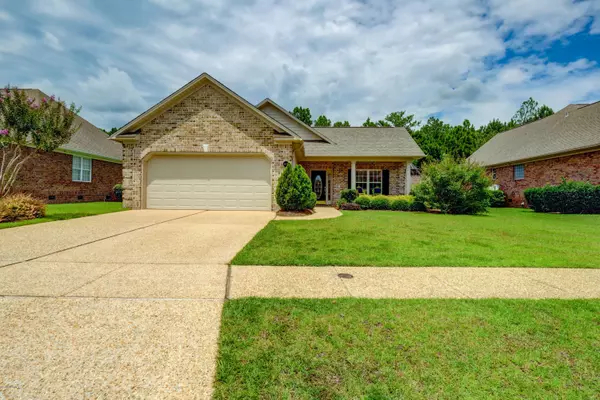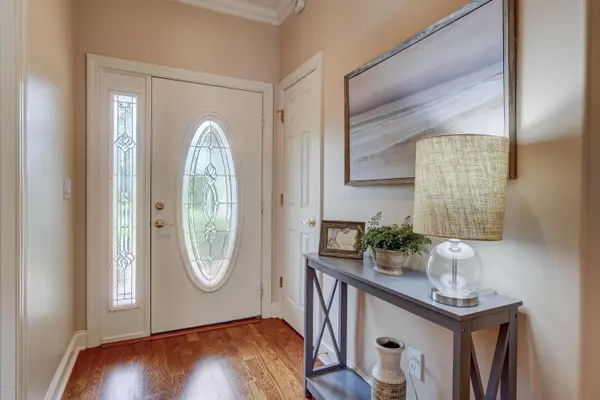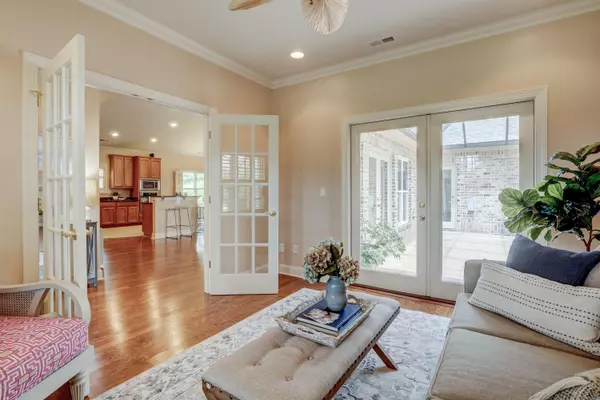$310,000
$319,000
2.8%For more information regarding the value of a property, please contact us for a free consultation.
3 Beds
3 Baths
2,244 SqFt
SOLD DATE : 09/25/2020
Key Details
Sold Price $310,000
Property Type Single Family Home
Sub Type Single Family Residence
Listing Status Sold
Purchase Type For Sale
Square Footage 2,244 sqft
Price per Sqft $138
Subdivision Westport
MLS Listing ID 100229590
Sold Date 09/25/20
Style Wood Frame
Bedrooms 3
Full Baths 2
Half Baths 1
HOA Fees $1,692
HOA Y/N Yes
Originating Board North Carolina Regional MLS
Year Built 2005
Annual Tax Amount $2,201
Lot Size 9,583 Sqft
Acres 0.22
Lot Dimensions 70 x 136 x 75 x 136
Property Description
Exceptional one owner brick home with attention to detail! Custom upgrades throughout this pretty brick 3 bedroom 2.5 bath home with lots of natural light and the open floor plan you crave! Designed for entertaining enjoy morning coffee, dining, or just time outdoors on the private and screened 22x21 Lanai. Spacious granite and stainless kitchen with lots of counter space, under counter lighting, and pull out shelves. Third bedroom features custom built-ins and is currently used as a home office. Surround sound wiring for living room and den. Lani with external speakers. Central vacuum, plantation shutters, Reverse Osmosis filters in kitchen and master bath, custom communications wiring, and much more! HOA provides lawn maintaince, two community pools, clubhouse, and basketball. Irrigation with seperate water meter. A Must See Home!
Location
State NC
County Brunswick
Community Westport
Zoning LE-PUD
Direction Cross the Cape Fear Memorial Bridge into Brunswick County. Take the first Leland/Belville Exit to 133 South. Right onto 133, Right into entrance into Westport onto Westport Drive. Right onto Beachwalk Drive. Right onto Ringlet Court. House will be down the street on the right side before the cul de sac
Location Details Mainland
Rooms
Primary Bedroom Level Primary Living Area
Interior
Interior Features Foyer, Master Downstairs, 9Ft+ Ceilings, Tray Ceiling(s), Ceiling Fan(s), Central Vacuum, Walk-in Shower, Walk-In Closet(s)
Heating Heat Pump
Cooling Central Air
Flooring Carpet, Tile, Wood
Fireplaces Type Gas Log
Fireplace Yes
Window Features Blinds
Appliance Stove/Oven - Electric, Refrigerator, Microwave - Built-In, Downdraft, Disposal, Dishwasher
Laundry Laundry Closet
Exterior
Exterior Feature Irrigation System
Parking Features Paved
Garage Spaces 2.0
Pool None
Roof Type Shingle
Porch Patio, Screened
Building
Story 1
Entry Level One
Foundation Slab
Sewer Municipal Sewer
Water Municipal Water
Structure Type Irrigation System
New Construction No
Others
Tax ID 059bh018
Acceptable Financing Cash, Conventional
Listing Terms Cash, Conventional
Special Listing Condition None
Read Less Info
Want to know what your home might be worth? Contact us for a FREE valuation!

Our team is ready to help you sell your home for the highest possible price ASAP

GET MORE INFORMATION
Owner/Broker In Charge | License ID: 267841






