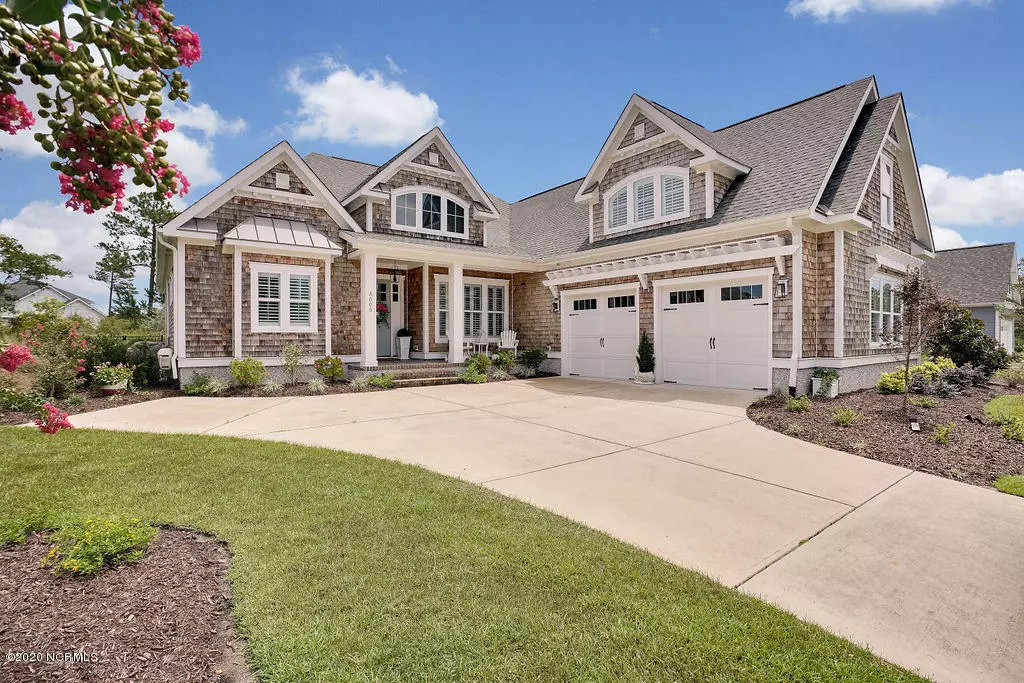$579,000
$598,500
3.3%For more information regarding the value of a property, please contact us for a free consultation.
3 Beds
4 Baths
3,060 SqFt
SOLD DATE : 10/02/2020
Key Details
Sold Price $579,000
Property Type Single Family Home
Sub Type Single Family Residence
Listing Status Sold
Purchase Type For Sale
Square Footage 3,060 sqft
Price per Sqft $189
Subdivision Brunswick Forest
MLS Listing ID 100227419
Sold Date 10/02/20
Style Wood Frame
Bedrooms 3
Full Baths 3
Half Baths 1
HOA Fees $3,267
HOA Y/N Yes
Year Built 2015
Lot Size 10,019 Sqft
Acres 0.23
Lot Dimensions 80x125
Property Sub-Type Single Family Residence
Source North Carolina Regional MLS
Property Description
Cape Cod meets coastal Carolina with this charming and light filled open floor plan impeccably designed and constructed by Plantation Building Corp. This much sought after Lautner model includes features/finishes that are unique and will attract the discerning buyer. High ceilings, exquisite moldings and cabinets, pocket doors, beautiful hardwood floors, oversized stone countertop island, stainless steel appliances and mini fridge/wine cooler, a study/office, and half bath complement the main living space. French doors lead to a 300 square foot sunroom which includes its own HVAC and wall to wall windows overlooking a very private backyard. Large master bedroom with access to lanai boasts plantation shutters, motorized retractable shades, his and her custom closets, separate bath vanities, and stone pebbled shower floor. Two additional bedrooms and full bath share the right side of home and a fourth bedroom and full bath complete the upstairs bonus room. Numerous upgrades include a new whole house water filtration system with reverse osmosis unit under the kitchen sink for pure drinking water, landscaping, light fixtures, custom closets, and newly fenced backyard.
Location
State NC
County Brunswick
Community Brunswick Forest
Zoning PUD
Direction Hwy 17 South. Left onto Brunswick Forest Parkway. Second Left onto Low Country Blvd. Right onto Shelmore Way. Right onto Stoney Point Dr. to 5005 Stoney Point Dr.
Location Details Mainland
Rooms
Basement None
Primary Bedroom Level Primary Living Area
Interior
Interior Features Foyer, Master Downstairs, 9Ft+ Ceilings, Tray Ceiling(s), Ceiling Fan(s), Pantry, Walk-in Shower, Eat-in Kitchen, Walk-In Closet(s)
Heating Electric, Forced Air, Heat Pump
Cooling Central Air
Flooring Carpet, Tile, Wood
Fireplaces Type Gas Log
Fireplace Yes
Window Features Blinds
Appliance Vent Hood, Stove/Oven - Gas, Refrigerator, Microwave - Built-In, Disposal, Dishwasher, Cooktop - Gas
Laundry Inside
Exterior
Exterior Feature Irrigation System
Parking Features Paved
Garage Spaces 2.0
Utilities Available Natural Gas Connected
Amenities Available Basketball Court, Boat Dock, Clubhouse, Comm Garden, Community Pool, Fitness Center, Indoor Pool, Maint - Comm Areas, Maint - Grounds, Management, Playground, Restaurant, Security, Sidewalk, Street Lights, Taxes, Tennis Court(s), Trail(s)
Roof Type Architectural Shingle
Porch Covered, Enclosed
Building
Lot Description Corner Lot
Story 2
Entry Level One and One Half
Foundation Slab
Sewer Municipal Sewer
Water Municipal Water
Structure Type Irrigation System
New Construction No
Others
Tax ID 058mj016
Acceptable Financing Cash, Conventional, VA Loan
Listing Terms Cash, Conventional, VA Loan
Special Listing Condition None
Read Less Info
Want to know what your home might be worth? Contact us for a FREE valuation!

Our team is ready to help you sell your home for the highest possible price ASAP

GET MORE INFORMATION
Owner/Broker In Charge | License ID: 267841






