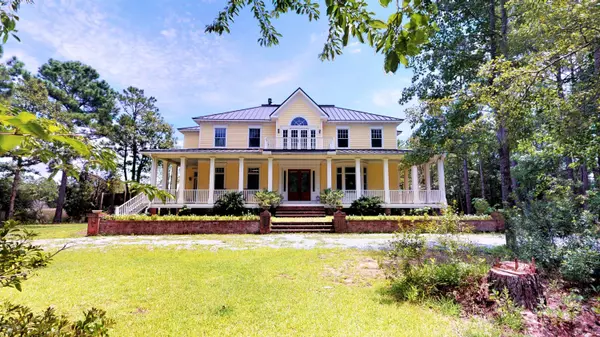$1,150,000
$1,290,000
10.9%For more information regarding the value of a property, please contact us for a free consultation.
3 Beds
3 Baths
6,412 SqFt
SOLD DATE : 07/12/2021
Key Details
Sold Price $1,150,000
Property Type Single Family Home
Sub Type Single Family Residence
Listing Status Sold
Purchase Type For Sale
Square Footage 6,412 sqft
Price per Sqft $179
Subdivision Pasture Point
MLS Listing ID 100238400
Sold Date 07/12/21
Style Wood Frame
Bedrooms 3
Full Baths 3
HOA Y/N No
Originating Board North Carolina Regional MLS
Year Built 2006
Annual Tax Amount $6,440
Lot Size 10.600 Acres
Acres 10.6
Lot Dimensions irregular
Property Description
Stunning waterfront estate with custom built home and carriage house, offering the most unique finishes and personal touches available. From the minute you walk into the foyer with crystal chandelier centered under the open atrium, the curved shadowbox wall, and 19th century library doors, the rich surroundings will astound you. The kitchen and keeping room include everything a chef could want: Viking gas range, 36'' dedicated refrigerator, double DCS wall ovens, warming drawer, individually climate controlled pantry and more; even a built-in commercial cappuccino maker/coffee grinder. Relax in the ambiance of the wood-burning fireplace in the keeping room; just around the corner is the gorgeous waterside dining room surrounded by windows to maximize the view. Through the greatroom, also with a large wood-burning fireplace, at the top of the grand curved staircase you'll find a fully appointed theater for 8, a game room (or 3rd bedroom), the loft space overlooking the greatroom, and the master suite. There's also a lower level wine room/tornado shelter. Virtually the entire house as well as the carriage house has hand painted walls, wide plank floors, and generally offers a warm and welcoming feeling. Beyond that the waterfront has everything; a deep water dock with a large boatslip (formerly housed a Brewer 44' sailboat), covered boatlift, and your own mooring ball. The dock provides maximum security from storms for your private yacht. Combined with the carriage house apartment over the workshop, 2 garage bays and separate storage barn, it lacks nothing.
The carriage house itself is a prize with a gourmet chef's kitchen, waterview from the porch and other classic touches. The shop boasts an I beam with electric hoist, ventilation and with plenty of room.
The storage building is elevated to provide protection for your tractor, mower or other property.
Don't miss the Matterport Virtual Tour in photos tab.
See FEATURE SHEET under more.. Feature Sheet:
" Great Room and Loft ceiling and beams made from reclaimed railroad trestle, wide plank pine floors
" Antique library pocket doors
" Hand painted wall finishes
" Primary Geothermal heat and air
" Kitchen and Keeping Room:
o 18" Tile Floors
o Viking 42" 4 gas burner range with griddle and Braun Commercial hood
o Pot Filler
o DCS double 30" wall ovens
o KitchenAid 30" warming drawer
o GE Monogram 36" All-Refrigerator
o Panasonic Microwave
o Bosch Dishwasher
o Commercial Astoria Cappuccino Machine, permanently plumbed, with grinder
o Vino under counter wine cooler
o Rustic Brick Wood Burning Fireplace
o Oversized island with built in chopping block and Marble Counterspace for baking/chocolate making
o Large climate-controlled Pantry w/36" Whirlpool Pantry side-by-side refrigerator freezer
o Manitowoc Commercial Ice Maker
o Spacious Chef's Office
" Central vacuum system with 2 sets of attachments
" Master suite:
o Large master bath with dual separated lavatories, walk in shower and 72" Kohler soaker
tub
o His and Her walk in closets
o Out of season walk-in closet
o LG Washer and Dryer Laundry Room
o Private waterside deck with steps to porch below
" Game Room: Regulation Shuffle Board game and accessories
" Theater:
o All theater video and audio components
o Theater recliner seating and furnishings
o Remote Control screen curtain and lighting
" 3 Flat Screen TVs: 45", 50", 75"
" All custom draperies and window coverings
" Living area framed for future elevator
" Potential Wine Room (cellar)
" 20"x20"x20" combination safe
" Rooftop access for optional railing-ready Widow's Walk
" Guest House:
o Cooktop/hood, refrigerator, microwave, Marble counter for baking/chocolate making
o Large workshop, 2 garage bays
" 24' X 30' Barn with storage loft and shed roof additional storage area
" Deep Water Dock, Boatslip and Covered Boatlift
" Dedicated Mooring Ball
Location
State NC
County Pamlico
Community Pasture Point
Zoning none
Direction From Hwy 55, take Florence 5 miles to Bell Point Road, turn right on Bell Point Lane, continue to gravel road, turn right into driveway at 1600 mailbox, keep left.
Location Details Mainland
Rooms
Other Rooms Storage, Workshop
Basement Crawl Space
Primary Bedroom Level Non Primary Living Area
Interior
Interior Features Foyer, Workshop, 9Ft+ Ceilings, Apt/Suite, Vaulted Ceiling(s), Ceiling Fan(s), Home Theater, Central Vacuum, Pantry, Walk-in Shower, Wet Bar, Walk-In Closet(s)
Heating Geothermal, Heat Pump, Zoned
Cooling Central Air, Zoned
Flooring Carpet, Tile, Wood
Fireplaces Type Wood Burning Stove
Fireplace Yes
Window Features Thermal Windows,DP50 Windows,Blinds
Appliance Water Softener, Washer, Vent Hood, Refrigerator, Microwave - Built-In, Ice Maker, Dryer, Double Oven, Disposal, Dishwasher, Cooktop - Gas, Convection Oven
Laundry Inside
Exterior
Parking Features Circular Driveway, Unpaved
Garage Spaces 2.0
Carport Spaces 1
Waterfront Description Boat Lift,Bulkhead,Deeded Water Access,Deeded Waterfront,Water Depth 4+,Creek,Sailboat Accessible
View Creek/Stream, River, Water
Roof Type Metal
Porch Open, Covered, Deck, Porch
Building
Story 2
Entry Level Two
Foundation Brick/Mortar, See Remarks
Sewer Septic Off Site, Septic On Site
Water Municipal Water, Well
New Construction No
Others
Tax ID K05-7-12
Acceptable Financing Cash, Conventional
Listing Terms Cash, Conventional
Special Listing Condition None
Read Less Info
Want to know what your home might be worth? Contact us for a FREE valuation!

Our team is ready to help you sell your home for the highest possible price ASAP

GET MORE INFORMATION
Owner/Broker In Charge | License ID: 267841






