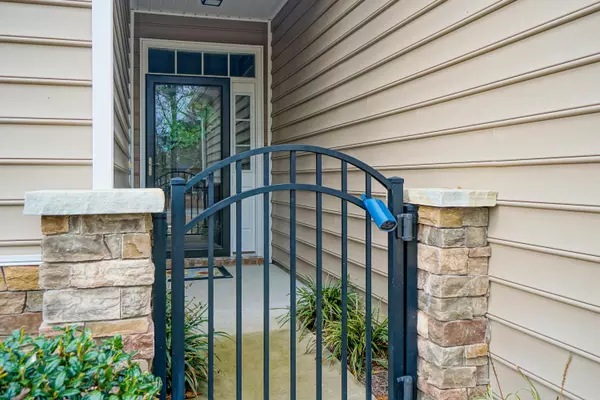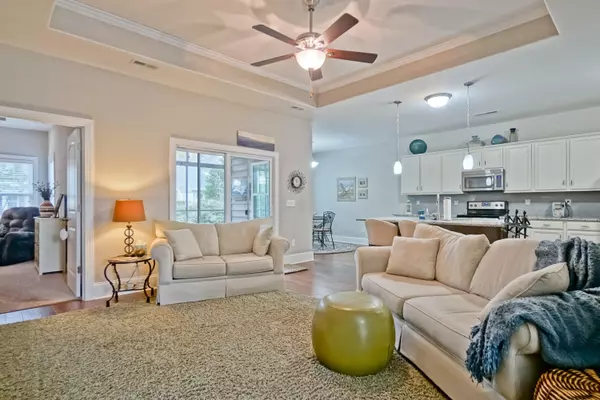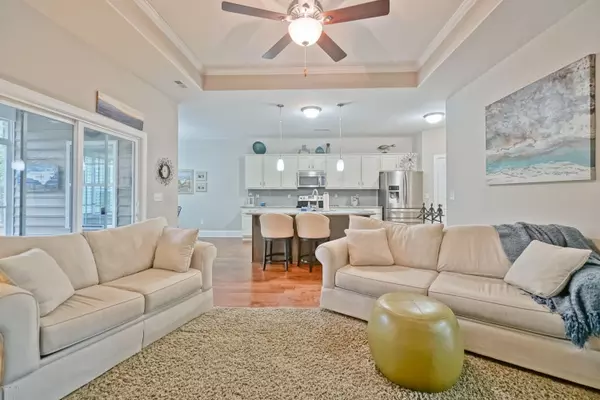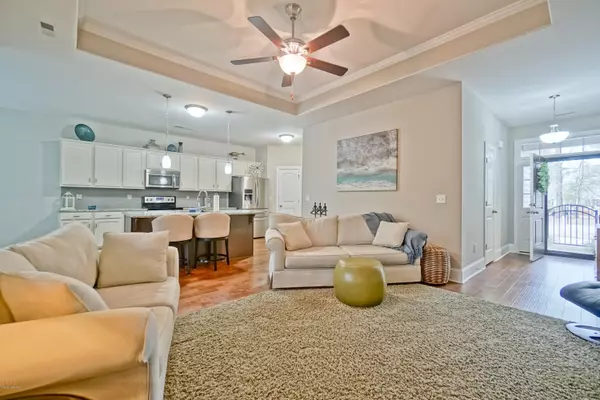$275,000
$295,000
6.8%For more information regarding the value of a property, please contact us for a free consultation.
3 Beds
2 Baths
1,542 SqFt
SOLD DATE : 03/02/2020
Key Details
Sold Price $275,000
Property Type Single Family Home
Sub Type Single Family Residence
Listing Status Sold
Purchase Type For Sale
Square Footage 1,542 sqft
Price per Sqft $178
Subdivision Cobblestone Village
MLS Listing ID 100198682
Sold Date 03/02/20
Style Wood Frame
Bedrooms 3
Full Baths 2
HOA Fees $1,935
HOA Y/N Yes
Originating Board North Carolina Regional MLS
Year Built 2015
Lot Size 7,405 Sqft
Acres 0.17
Lot Dimensions 119x32x43x136x124
Property Description
Special Home on a Lot and a Half in this private neighborhood! Home was custom built for this one time owner. Power washing and gutter cleaning are taken care of in HOA dues. Over sized 2-car garage (2ft) with door openers and pull-down stairs to lighted, floored attic offer easy parking and ample storage. Pest prevention features outside and inside, including: tubing in the interior walls with exterior access for infusion of pesticide. Additionally, there are exterior, refillable buried canisters for termite prevention. Kitchen features premium linen-colored cabinets with granite counter-tops, tiled back splash, under/over cabinet molding, under/over counter lighting, stainless appliances, and a large walk-in pantry. The master bedroom and large master bath offer room for comfy living in area separated from guests bedrooms. The screened porch is great for sitting in comfort under the ceiling fan and enjoying the outside yard. Come see this beauty and live in a home that allows you the luxury of time away from chores so you can enjoy the abundance of the area!
Location
State NC
County Brunswick
Community Cobblestone Village
Zoning SB-MR-3
Direction Cobblestone Village at Sunset Beach is a neighborhood within the confines of Sea Trail Plantation. Turn in to the entrance to the ''Pink Palace'' amenity center and continue straight to the entrance of Cobblestone Village. Take a left and continue to the home on the left.
Location Details Mainland
Rooms
Basement None
Primary Bedroom Level Primary Living Area
Interior
Interior Features Solid Surface, 9Ft+ Ceilings, Tray Ceiling(s), Pantry, Walk-in Shower
Heating Electric, Heat Pump
Cooling Central Air
Flooring Carpet, Tile, Wood
Fireplaces Type None
Fireplace No
Appliance Microwave - Built-In, Dishwasher, Cooktop - Electric
Laundry Inside
Exterior
Exterior Feature Irrigation System
Parking Features Paved
Garage Spaces 2.0
Pool None
Waterfront Description None
Roof Type Shingle
Accessibility None
Porch Patio, Porch, Screened
Building
Story 1
Entry Level One
Foundation Slab
Sewer Municipal Sewer
Water Municipal Water
Structure Type Irrigation System
New Construction No
Others
Tax ID 242pd008
Acceptable Financing Cash, Conventional
Listing Terms Cash, Conventional
Special Listing Condition None
Read Less Info
Want to know what your home might be worth? Contact us for a FREE valuation!

Our team is ready to help you sell your home for the highest possible price ASAP

GET MORE INFORMATION
Owner/Broker In Charge | License ID: 267841






