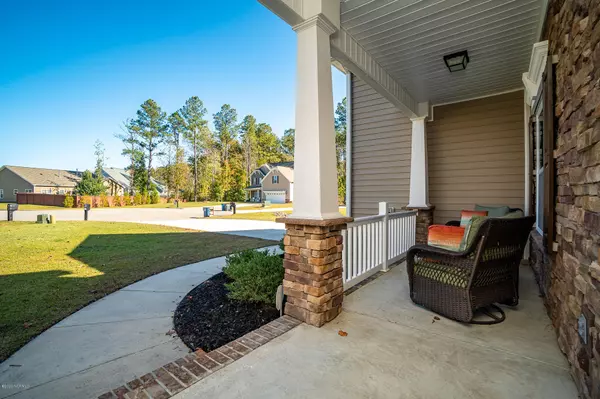$337,000
$350,000
3.7%For more information regarding the value of a property, please contact us for a free consultation.
4 Beds
4 Baths
3,154 SqFt
SOLD DATE : 12/29/2020
Key Details
Sold Price $337,000
Property Type Single Family Home
Sub Type Single Family Residence
Listing Status Sold
Purchase Type For Sale
Square Footage 3,154 sqft
Price per Sqft $106
Subdivision Lynnwood Highlands
MLS Listing ID 100245095
Sold Date 12/29/20
Style Wood Frame
Bedrooms 4
Full Baths 4
HOA Fees $400
HOA Y/N Yes
Originating Board North Carolina Regional MLS
Year Built 2016
Annual Tax Amount $1,835
Lot Size 0.940 Acres
Acres 0.94
Lot Dimensions 51.25 x 250.08 x 178.07(irr) x 174.57 x 172.6
Property Description
The Albemarle floor plan from Bill Clark Homes remains exceptionally popular due to having: 4 bedrooms; 4 full bathrooms; the Master Bedroom plus a Bedroom 4/Optional Den on the ground floor (a perfect in-law quarters); and for the shear amount of flex space upstairs. Specifically, the Recreation and Bonus Rooms could be utilized as a home office, instructional space for home schooling, a 5th bedroom, a home gym, home theatre...the options are endless. And speaking of endless, let's get right to the upgrades that are show-stoppers: engineered hardwood in the downstairs common areas plus Bedroom 4; tile on the diagonal in all the bathrooms and the laundry room; granite kitchen countertops with tile backsplash on the diagonal; kitchen cabinet crown molding; chair molding in the breakfast nook and dining room; box molding on the walls in the dining room; a hinged patio door leading to the raised screen patio; a private entrance to Bedroom 4; and an extra 20' of backyard cleared beyond the standard. Whether you choose to entertain yourself indoors or outdoors, you'll never be too far from the ''tunes'' as you're able to enjoy the 5 in-ceiling Great Room surround sound speakers & subwoofer plus the 2 in-ceiling speakers on the screen porch without missing a beat. Safely located at the end of a cul-de-sac on almost an acre lot backed by woods, this home just has it all in the highly desirable Lynnwood Highlands subdivision. Freshly painted, this home is located in the county (no city taxes!), has a natural gas Rinnai tankless water heater, a natural gas forced air furnace for the downstairs (now, this heat is the ''heat'', especially with winter upon us!), high speed internet availability, and is conveniently located between New Bern and Havelock's Marine Corps Air Station Cherry Point. This stunner will not last long - don't delay making this home yours today!
Location
State NC
County Craven
Community Lynnwood Highlands
Zoning Residential
Direction East Fisher to right on Palisades Way. Follow Palisades Way to Left on Toto Court. House is at end of cul-de-sac.
Interior
Interior Features Foyer, 1st Floor Master, 9Ft+ Ceilings, Blinds/Shades, Ceiling - Trey, Ceiling Fan(s), Gas Logs, Pantry, Smoke Detectors, Solid Surface, Walk-in Shower, Walk-In Closet
Heating Heat Pump, Forced Air
Cooling Central
Flooring Carpet, Tile
Appliance Dishwasher, Disposal, Microwave - Built-In, Refrigerator, Stove/Oven - Electric
Exterior
Garage On Site, Paved
Garage Spaces 2.0
Utilities Available Municipal Sewer, Municipal Water, Septic On Site, See Remarks
Waterfront No
Roof Type Shingle
Porch Covered, Patio, Porch, Screened
Parking Type On Site, Paved
Garage Yes
Building
Lot Description Cul-de-Sac Lot
Story 2
New Construction No
Schools
Elementary Schools W. Jesse Gurganus
Middle Schools Tucker Creek
High Schools Havelock
Others
Tax ID 7-206-6-236
Acceptable Financing USDA Loan, VA Loan, Cash, Conventional, FHA
Listing Terms USDA Loan, VA Loan, Cash, Conventional, FHA
Read Less Info
Want to know what your home might be worth? Contact us for a FREE valuation!

Our team is ready to help you sell your home for the highest possible price ASAP

GET MORE INFORMATION

Owner/Broker In Charge | License ID: 267841






