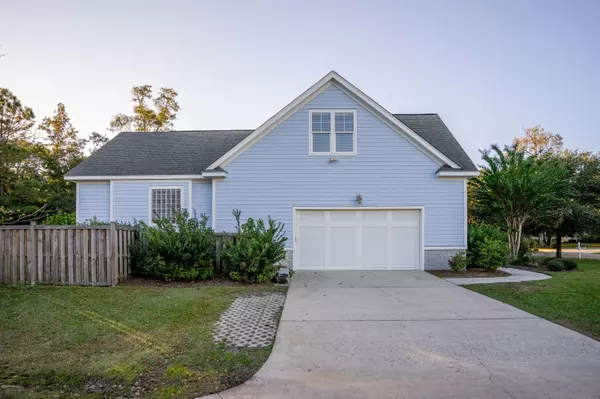$535,000
$535,000
For more information regarding the value of a property, please contact us for a free consultation.
4 Beds
4 Baths
3,536 SqFt
SOLD DATE : 02/19/2021
Key Details
Sold Price $535,000
Property Type Single Family Home
Sub Type Single Family Residence
Listing Status Sold
Purchase Type For Sale
Square Footage 3,536 sqft
Price per Sqft $151
Subdivision Plantation Landing
MLS Listing ID 100245340
Sold Date 02/19/21
Style Wood Frame
Bedrooms 4
Full Baths 3
Half Baths 1
HOA Fees $1,000
HOA Y/N Yes
Year Built 2005
Annual Tax Amount $2,872
Lot Size 0.450 Acres
Acres 0.45
Lot Dimensions 84.72x118.65x84.72x85.30
Property Sub-Type Single Family Residence
Source North Carolina Regional MLS
Property Description
Come tour this must see home in the highly sought out neighborhood of Sagewood in Plantation Landing! The large wrap around porch is perfect for waking up with your morning cup of coffee or sipping tea and chatting with friends. The large rear porch and fenced in backyard is perfect for grilling and entertaining. The spacious kitchen is open to the family room with vaulted ceilings, built-ins and lots of natural light. This 4 bedroom, 3 1/2 bath home has ample space for you and your family to spread out and relax or gather and entertain. You will enjoy community amenities such as two pools, clubhouse, tennis court, a walking trail, sidewalks and street lights. Enjoy the serenity of the beautiful tree lined streets while being just minutes from Porters Neck Country Club, Wrightsville Beach, great dining and shopping.
Location
State NC
County New Hanover
Community Plantation Landing
Zoning X
Direction From Porters Neck head N on Market Street and Keep right at the fork, follow signs for US-17 N/Topsail Island/Jacksonville/New Bern. Continue onto US-17 N/Market St.Turn right onto Futch Creek Rd/Market St. Turn left onto Plantation Landing Dr. Turn left onto Sagewood Dr. Turn left onto Tilbury Dr. House will be on the left
Location Details Mainland
Rooms
Basement Crawl Space, None
Primary Bedroom Level Primary Living Area
Interior
Interior Features Foyer, Master Downstairs, 9Ft+ Ceilings, Vaulted Ceiling(s), Ceiling Fan(s), Pantry, Walk-in Shower, Eat-in Kitchen, Walk-In Closet(s)
Heating Heat Pump
Cooling Central Air, Zoned
Flooring LVT/LVP, Tile, Wood
Fireplaces Type Gas Log
Fireplace Yes
Window Features Blinds
Appliance Washer, Stove/Oven - Electric, Refrigerator, Microwave - Built-In, Humidifier/Dehumidifier, Dryer, Double Oven, Disposal, Dishwasher, Cooktop - Electric
Laundry Inside
Exterior
Exterior Feature Irrigation System
Parking Features Off Street, Paved
Garage Spaces 2.0
Pool None
Amenities Available Clubhouse, Community Pool, Maint - Comm Areas, Maint - Roads, Playground, Sidewalk, Street Lights, Taxes, Tennis Court(s), Trail(s)
Roof Type Architectural Shingle
Accessibility None
Porch Covered, Porch
Building
Lot Description Corner Lot
Story 2
Entry Level Two
Sewer Municipal Sewer
Water Municipal Water
Structure Type Irrigation System
New Construction No
Others
Tax ID R02900-004-077-000
Acceptable Financing Cash, Conventional, VA Loan
Listing Terms Cash, Conventional, VA Loan
Special Listing Condition None
Read Less Info
Want to know what your home might be worth? Contact us for a FREE valuation!

Our team is ready to help you sell your home for the highest possible price ASAP

GET MORE INFORMATION
Owner/Broker In Charge | License ID: 267841






