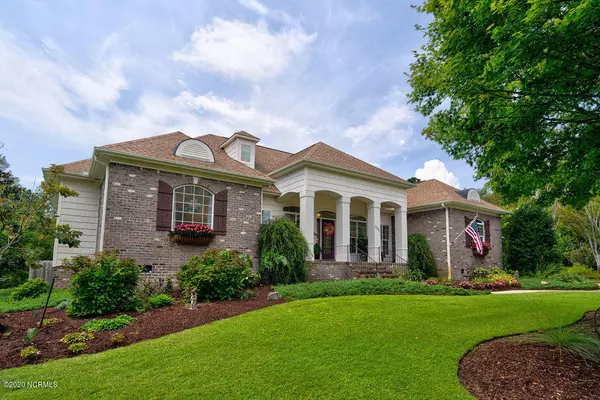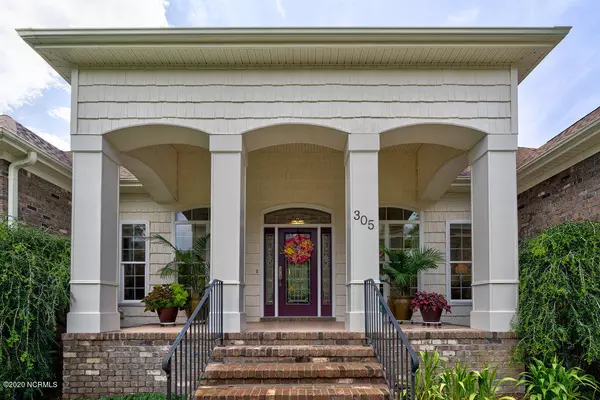$525,500
$515,000
2.0%For more information regarding the value of a property, please contact us for a free consultation.
4 Beds
2 Baths
3,123 SqFt
SOLD DATE : 09/15/2020
Key Details
Sold Price $525,500
Property Type Single Family Home
Sub Type Single Family Residence
Listing Status Sold
Purchase Type For Sale
Square Footage 3,123 sqft
Price per Sqft $168
Subdivision Bent Tree
MLS Listing ID 100230803
Sold Date 09/15/20
Style Wood Frame
Bedrooms 4
Full Baths 2
HOA Fees $456
HOA Y/N Yes
Originating Board North Carolina Regional MLS
Year Built 2004
Lot Size 1.160 Acres
Acres 1.16
Lot Dimensions irregular
Property Description
Meticulously maintained, custom-built home with saltwater pool and deeded Intracoastal Waterway access! Located in the highly desirable area of Sloop Point Loop Road, this one-of-a-kind home is full of great features and perfect for entertaining. The open floorplan, coffered ceiling, and distinctive architecture welcome you as you enter. Large kitchen island with full bar seating, natural Hickory cabinetry, and granite counters. The four-season sunroom looks out over the mature perennial landscaping and pool lounge.
The oversized master suite offers sitting area, huge walk-in closet, Brazillian Chestnut hardwood flooring, and updated bathroom with large walk-in shower and separate jetted tub. Additionally, this home has a central vacumm, whole house water treatement system, encapsulated crawl space, and full yard irrigation from a deep irrigation well. Only a few minutes to the ICW access with boat launch, day docks, pier and picnic area and a short drive to Topsail Island beaches!
Location
State NC
County Pender
Community Bent Tree
Zoning Residential
Direction US 17 N. Take a right at the second Sloop Point Loop Rd intersection. Right onto Country Club Dr. Left on Wild Berry Lane. Right on Pecan Court. Directions to deeded water access: Right out of bent tree community. Right on Sloop Point Loop Rd. Right into Middle Point. Left at the end of the road. Access on right.
Location Details Mainland
Rooms
Other Rooms Storage
Basement Crawl Space
Primary Bedroom Level Primary Living Area
Interior
Interior Features Foyer, Whirlpool, Master Downstairs, 9Ft+ Ceilings, Tray Ceiling(s), Ceiling Fan(s), Walk-in Shower, Walk-In Closet(s)
Heating Forced Air, Heat Pump
Cooling Central Air
Fireplaces Type Gas Log
Fireplace Yes
Window Features Thermal Windows,Blinds
Laundry Inside
Exterior
Exterior Feature Irrigation System
Parking Features Off Street, Paved
Garage Spaces 2.0
Pool In Ground, See Remarks
Utilities Available Community Water
Waterfront Description Boat Ramp,Deeded Water Access,Water Access Comm
Roof Type Architectural Shingle
Porch Open, Covered, Patio, Porch, See Remarks
Building
Lot Description Cul-de-Sac Lot
Story 2
Entry Level Two
Foundation See Remarks
Sewer Community Sewer
Structure Type Irrigation System
New Construction No
Others
Tax ID 4213-09-0246-0000
Acceptable Financing Cash, Conventional, FHA, USDA Loan, VA Loan
Listing Terms Cash, Conventional, FHA, USDA Loan, VA Loan
Special Listing Condition None
Read Less Info
Want to know what your home might be worth? Contact us for a FREE valuation!

Our team is ready to help you sell your home for the highest possible price ASAP

GET MORE INFORMATION
Owner/Broker In Charge | License ID: 267841






