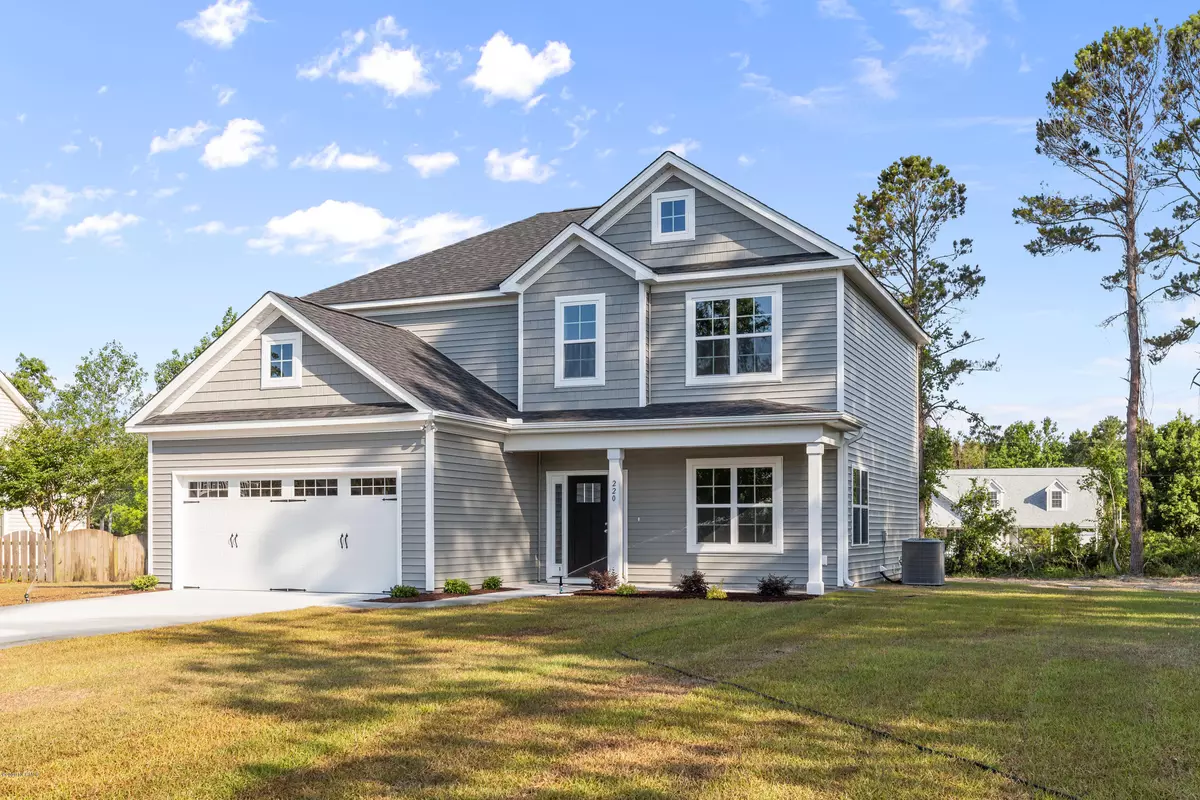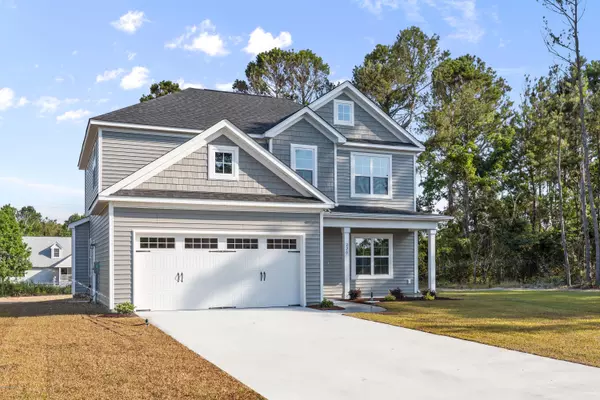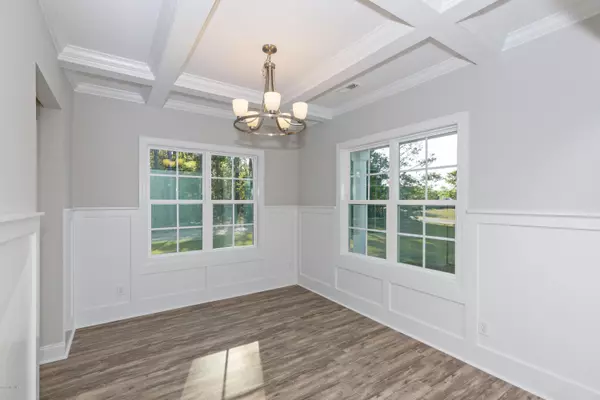$339,900
$339,900
For more information regarding the value of a property, please contact us for a free consultation.
4 Beds
3 Baths
2,257 SqFt
SOLD DATE : 10/06/2020
Key Details
Sold Price $339,900
Property Type Single Family Home
Sub Type Single Family Residence
Listing Status Sold
Purchase Type For Sale
Square Footage 2,257 sqft
Price per Sqft $150
Subdivision Dogwood Lakes
MLS Listing ID 100230281
Sold Date 10/06/20
Style Wood Frame
Bedrooms 4
Full Baths 3
HOA Fees $392
HOA Y/N Yes
Originating Board North Carolina Regional MLS
Year Built 2020
Lot Size 0.550 Acres
Acres 0.55
Lot Dimensions Irregular
Property Description
A brand new custom built home in the sidewalk lined, lakeside community of Dogwood Lakes in Hampstead is the picture of sweet serenity. This beauty was made for families and entertaining. The exterior of the home is classic. Settle into a rocking chair on the covered front porch, sip on your sweet tea, and watch your kids ride their bikes up and down the sidewalks. (Yes! There are sidewalks. Over five miles of them! Sidewalks aren't common on our coast.) The entryway feels spacious, with the formal dining room situated off the foyer. Two tall, picturesque windows allow sunlight into the room, while still maintaining some privacy. It's large enough for parties and perfectly designed for family dinners. Luxury plank spans most of the first floor. It leads into an open floor plan that features a vast kitchen space, complete with stunning quartz counters. White shaker cabinets with soft close drawers and stainless steel appliances complete it. This is the kind of kitchen where there's actually enough room for the kids to ''help'' cook the pancakes. There's never too many cooks in this kitchen! The massive island allows for all kinds of baking, while still leaving room for the family to sit at the island for snack time, homework, and cereal. Family and friends can spill into the well-crafted living room, featuring loads of space. There is also a full bathroom on the first floor to wash off the beach sand before heading upstairs. In the living room, the sliding glass doors give a balanced indoor/outdoor living feel, as sunshine dances through the living room, beckoning you onto the patio. Situated on .55 acres, it's one of the largest lots in the community. The covered patio is sized well for a grill, smoker, and large picnic table. Watch the kids play on the lawn while you flip burgers and laugh with friends. When it's time to retire for the night, head upstairs to your massive master suite, which is the ultimate sanctuary. The master bathroom has a large walk in shower, long double vanity and colossal master closet.
Three additional bedrooms feature large windows and generous closet space. Complete with a shared full bathroom and laundry room, the spaces are bright and cheerful.
The Dogwood Lakes community is popular for the beauty of the lakes, the 5+ miles of sidewalks, and the family friendly nature of the neighborhood. The community is known for their fun summer shindigs, Easter egg hunts, Halloween parties, and Christmas celebrations. It's a wonderful place to raise a family, spending evenings walking the dog while the kids pump along on their scooters, and weekends BBQing lakeside with friends under the community pavilion.
111 Bunchberry Court in Hampstead is located in the highly rated Topsail School District. Districted for the brand new Surf City Elementary School, the location really can't be beat. It is just minutes from Topsail and a short jaunt to Wilmington, Jacksonville, Camp Lejeune, and New River. Access to free public boat ramp is near, with the intracoastal Waterway just minutes away. Call me today to schedule a tour of 111 Bunchberry Court in Hampstead.
Location
State NC
County Pender
Community Dogwood Lakes
Zoning PD
Direction From Hampstead, travel US 17 N and turn right onto Cornel Lane. Turn left onto Bunchberry Court and the house will be on the right.
Location Details Mainland
Rooms
Primary Bedroom Level Non Primary Living Area
Interior
Interior Features Foyer, 9Ft+ Ceilings, Tray Ceiling(s), Ceiling Fan(s), Pantry, Walk-in Shower, Walk-In Closet(s)
Heating Heat Pump
Cooling Central Air
Fireplaces Type None
Fireplace No
Exterior
Exterior Feature None
Parking Features Lighted, Off Street, Paved
Garage Spaces 2.0
Roof Type Architectural Shingle
Porch Covered, Patio, Porch
Building
Story 2
Entry Level Two
Foundation Slab
Sewer Municipal Sewer
Water Municipal Water
Structure Type None
New Construction Yes
Others
Tax ID 4215-86-2815-0000
Acceptable Financing Cash, FHA, USDA Loan, VA Loan
Listing Terms Cash, FHA, USDA Loan, VA Loan
Special Listing Condition None
Read Less Info
Want to know what your home might be worth? Contact us for a FREE valuation!

Our team is ready to help you sell your home for the highest possible price ASAP

GET MORE INFORMATION
Owner/Broker In Charge | License ID: 267841






